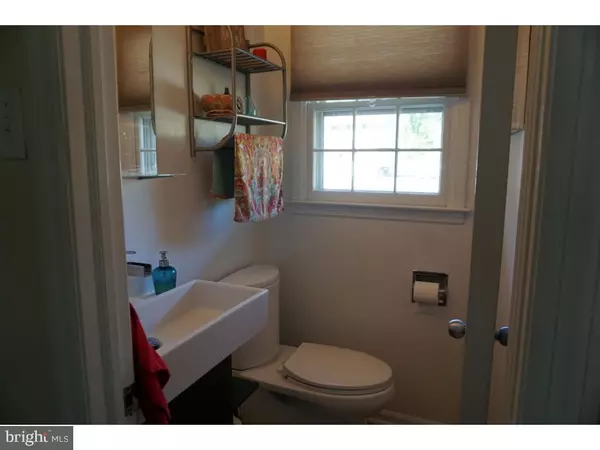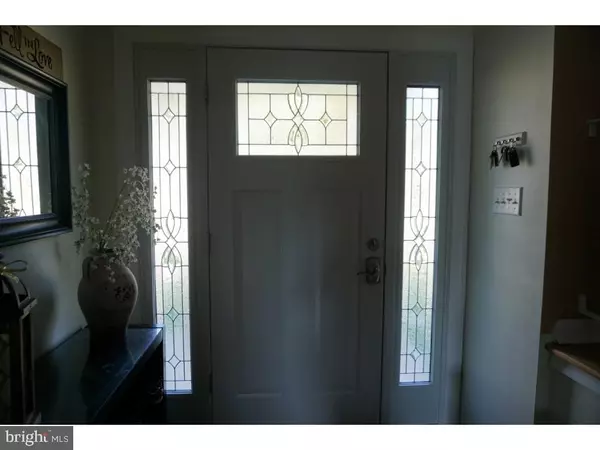$365,700
$365,700
For more information regarding the value of a property, please contact us for a free consultation.
2605 PIN OAK DR Wilmington, DE 19810
4 Beds
3 Baths
4,258 SqFt
Key Details
Sold Price $365,700
Property Type Single Family Home
Sub Type Detached
Listing Status Sold
Purchase Type For Sale
Square Footage 4,258 sqft
Price per Sqft $85
Subdivision The Timbers
MLS Listing ID DENC488912
Sold Date 12/13/19
Style Split Level
Bedrooms 4
Full Baths 2
Half Baths 1
HOA Fees $4/ann
HOA Y/N Y
Abv Grd Liv Area 2,950
Originating Board BRIGHT
Year Built 1964
Annual Tax Amount $2,961
Tax Year 2019
Lot Size 0.300 Acres
Acres 0.3
Lot Dimensions 80.00 x 150.80
Property Description
Don't Miss Out on this Spacious Split Level with a Modern Open Layout and Many Stylish Upgrades. Fenced in Back Yard Borders the Expansive, Open Space of 56 Acre Bechtel Park. This Home is Situated in the Brandywine School District. Features 4 Generously-Sized Bedrooms, 2.5 Updated Baths and a Bonus Room/Office. Large Eat-In Kitchen with Ceramic Tile Flooring, Expansive Granite Countertops and Premium Stainless Steel Appliances. Hardwood Floors and Updated Lighting throughout. Additional Notable Updates: High-Efficiency Lenox 'Signature Series' hvac System (2011), Roof (2014), Gutters with Leaf Guards (2014), Exterior Vinyl Siding (2014), Lot Cleared of Trees (2016), Driveway had the old Asphalt Totally Removed then Widened and Re-installed (2017), New Rear Entry Garage Door (2019) and New Rear 8 ft United Sliding Patio Door (2019). Affordable Property Taxes Another Plus!
Location
State DE
County New Castle
Area Brandywine (30901)
Zoning NC10
Direction West
Rooms
Basement Poured Concrete, Partial, Sump Pump
Interior
Interior Features Attic, Crown Moldings, Recessed Lighting, Floor Plan - Open, Kitchen - Eat-In
Hot Water Natural Gas
Heating Forced Air
Cooling Central A/C
Flooring Ceramic Tile, Hardwood, Partially Carpeted, Vinyl
Equipment Dishwasher, Disposal, Exhaust Fan, Oven/Range - Gas, Energy Efficient Appliances, Extra Refrigerator/Freezer, Washer - Front Loading, Water Heater, Icemaker, Stainless Steel Appliances, Range Hood, Dryer - Electric, Freezer, ENERGY STAR Refrigerator
Window Features Bay/Bow,Replacement
Appliance Dishwasher, Disposal, Exhaust Fan, Oven/Range - Gas, Energy Efficient Appliances, Extra Refrigerator/Freezer, Washer - Front Loading, Water Heater, Icemaker, Stainless Steel Appliances, Range Hood, Dryer - Electric, Freezer, ENERGY STAR Refrigerator
Heat Source Natural Gas
Laundry Main Floor
Exterior
Exterior Feature Patio(s)
Parking Features Built In
Garage Spaces 3.0
Fence Chain Link, Rear
Utilities Available DSL Available, Electric Available, Natural Gas Available
Water Access N
View Scenic Vista, Street, Trees/Woods
Roof Type Architectural Shingle
Street Surface Black Top
Accessibility None
Porch Patio(s)
Attached Garage 1
Total Parking Spaces 3
Garage Y
Building
Lot Description Front Yard, Private, Backs - Parkland
Story 2
Sewer Public Sewer
Water Public
Architectural Style Split Level
Level or Stories 2
Additional Building Above Grade, Below Grade
Structure Type Dry Wall
New Construction N
Schools
Elementary Schools Lancashire
Middle Schools Talley
High Schools Concord
School District Brandywine
Others
Senior Community No
Tax ID 06-025.00-167
Ownership Fee Simple
SqFt Source Estimated
Security Features Carbon Monoxide Detector(s),Smoke Detector
Special Listing Condition Standard
Read Less
Want to know what your home might be worth? Contact us for a FREE valuation!

Our team is ready to help you sell your home for the highest possible price ASAP

Bought with Michael Riches • Long & Foster Real Estate, Inc.





