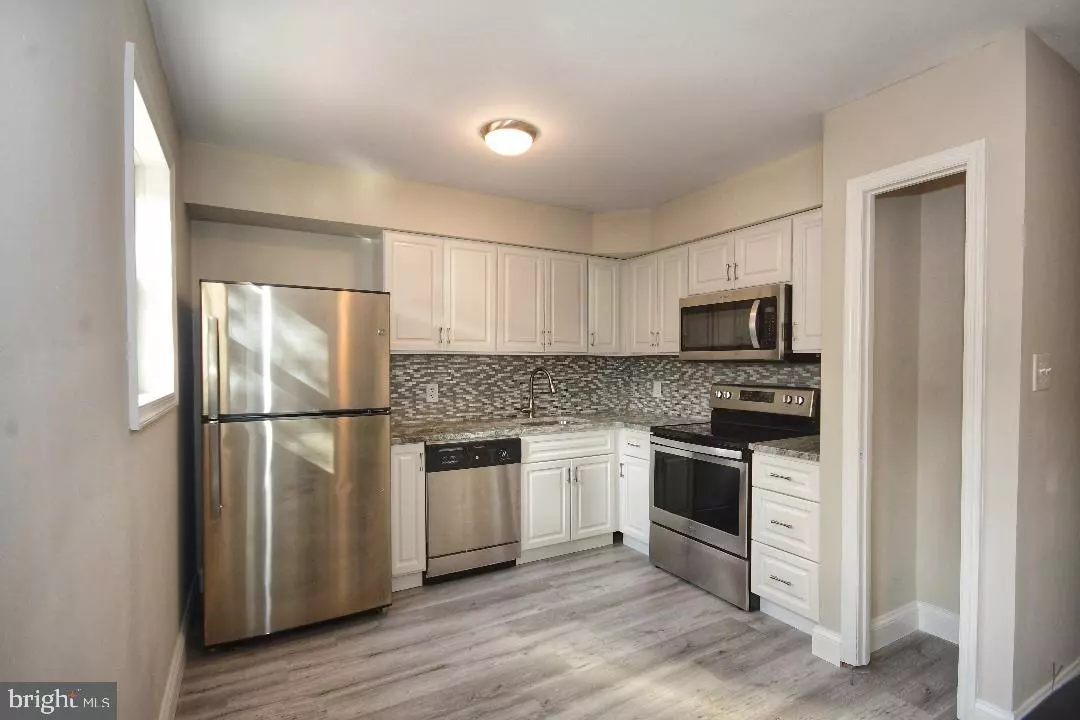$132,500
$132,500
For more information regarding the value of a property, please contact us for a free consultation.
2803 WALNUT RIDGE EST Pottstown, PA 19464
3 Beds
2 Baths
1,368 SqFt
Key Details
Sold Price $132,500
Property Type Townhouse
Sub Type Interior Row/Townhouse
Listing Status Sold
Purchase Type For Sale
Square Footage 1,368 sqft
Price per Sqft $96
Subdivision Walnut Ridge Ests
MLS Listing ID PAMC631594
Sold Date 01/17/20
Style Traditional
Bedrooms 3
Full Baths 1
Half Baths 1
HOA Fees $95/mo
HOA Y/N Y
Abv Grd Liv Area 1,368
Originating Board BRIGHT
Year Built 1983
Annual Tax Amount $3,421
Tax Year 2020
Lot Size 684 Sqft
Acres 0.02
Lot Dimensions 18.00 x 0.00
Property Description
Welcome to the BRAND NEW FULLY RENOVATED Townhome in Walnut Ridge Estates. The spacious, bright, Eat-In Kitchen has granite counter tops, wood cabinets with modern hardware, and a beautiful contemporary tile backsplash that ties in with the brand new stainless steel appliances. The durable, top of the line laminate flooring flows from the kitchen throughout the main floor living area, which also has a wood burning fireplace. Make your way up the plush carpeted stairs to the 2nd floor with 3 generously sized bedrooms. The Master bedroom has two large closets and a private washroom area with vanity. The full hall bath is tiled and has an exquisite rainfall shower! Brand new Oil Heater, and 2 high efficiency window air conditioning units. Basement has sump pump and dehumidifier. This home is owned by a PA Realtor.
Location
State PA
County Montgomery
Area Lower Pottsgrove Twp (10642)
Zoning R2
Rooms
Basement Full, Sump Pump
Interior
Interior Features Ceiling Fan(s), Combination Kitchen/Dining, Kitchen - Eat-In, Tub Shower
Hot Water Oil
Heating Baseboard - Hot Water
Cooling Window Unit(s)
Flooring Laminated
Fireplaces Number 1
Fireplaces Type Brick, Mantel(s), Wood
Equipment Built-In Microwave, Dishwasher, ENERGY STAR Refrigerator, ENERGY STAR Freezer, Icemaker, Oven - Self Cleaning, Oven/Range - Electric
Furnishings No
Fireplace Y
Appliance Built-In Microwave, Dishwasher, ENERGY STAR Refrigerator, ENERGY STAR Freezer, Icemaker, Oven - Self Cleaning, Oven/Range - Electric
Heat Source Oil
Laundry Basement
Exterior
Water Access N
Accessibility None
Garage N
Building
Story 2
Sewer Public Sewer
Water Public
Architectural Style Traditional
Level or Stories 2
Additional Building Above Grade, Below Grade
Structure Type Dry Wall
New Construction N
Schools
High Schools Pottsgrove Senior
School District Pottsgrove
Others
Senior Community No
Tax ID 42-00-05119-014
Ownership Fee Simple
SqFt Source Estimated
Acceptable Financing Cash, Conventional, FHA
Listing Terms Cash, Conventional, FHA
Financing Cash,Conventional,FHA
Special Listing Condition Standard
Read Less
Want to know what your home might be worth? Contact us for a FREE valuation!

Our team is ready to help you sell your home for the highest possible price ASAP

Bought with David C Cary • Salomon Realty LLC





