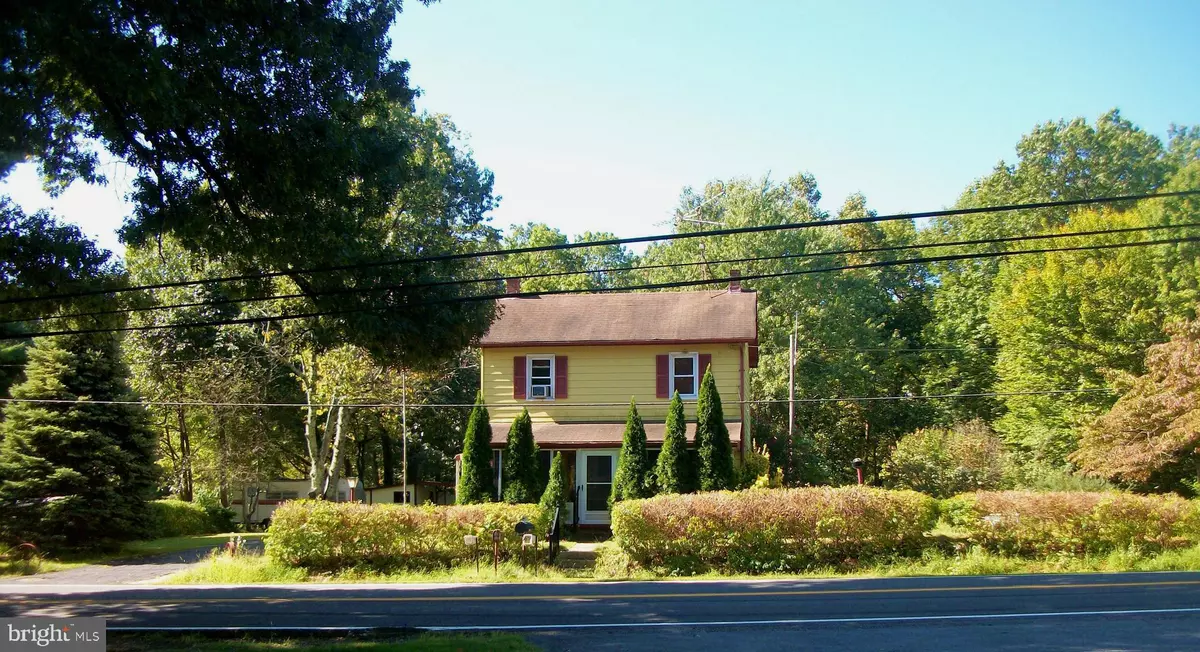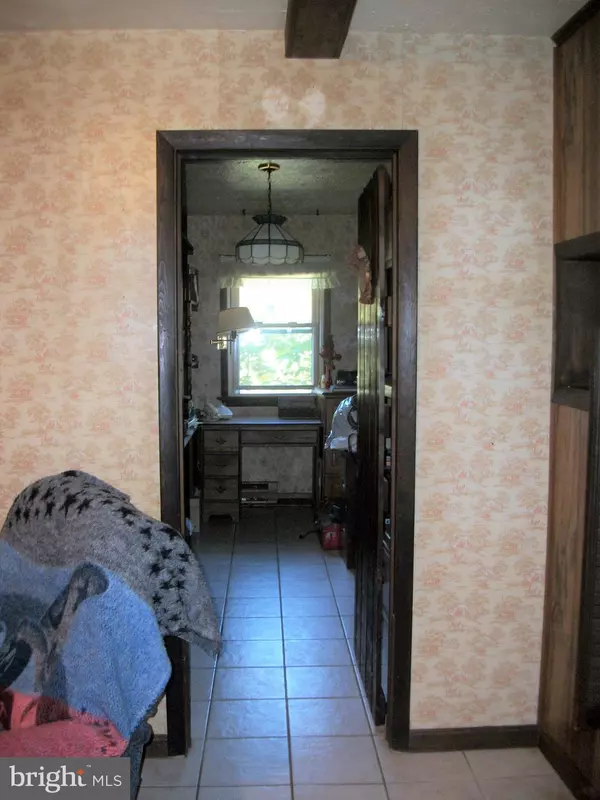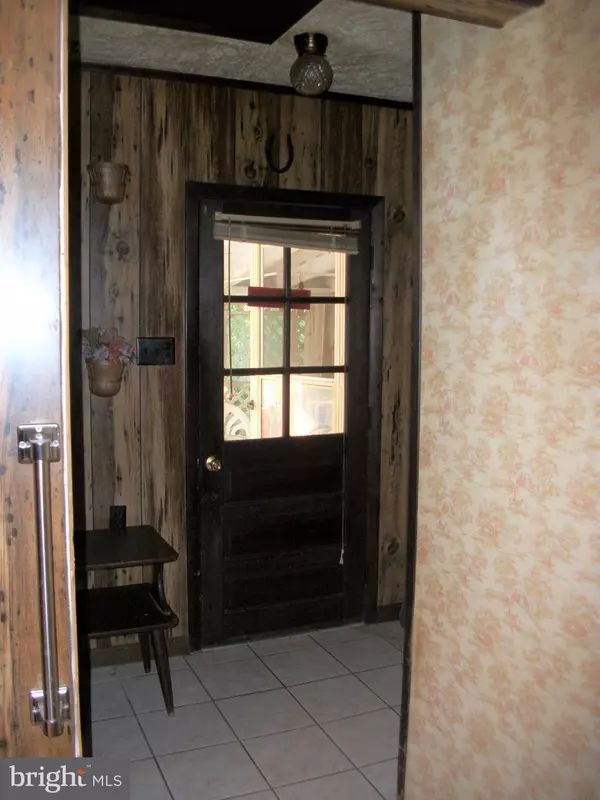$175,000
$179,000
2.2%For more information regarding the value of a property, please contact us for a free consultation.
4445 MOUNTVILLE RD Frederick, MD 21703
3 Beds
2 Baths
1,496 SqFt
Key Details
Sold Price $175,000
Property Type Single Family Home
Sub Type Detached
Listing Status Sold
Purchase Type For Sale
Square Footage 1,496 sqft
Price per Sqft $116
Subdivision None Available
MLS Listing ID MDFR253538
Sold Date 02/03/20
Style Colonial
Bedrooms 3
Full Baths 2
HOA Y/N N
Abv Grd Liv Area 1,496
Originating Board BRIGHT
Year Built 1890
Annual Tax Amount $2,223
Tax Year 2018
Lot Size 1.540 Acres
Acres 1.54
Property Description
Good opportunity to own a home in the county! All situated on 1.54 - acre lot with a detached 2 car garage, workshop and other out buildings for storage. Main level offers a master bedroom, full bath & laundry room off bedroom, large living room, with brick from floor to ceiling/hearth; once used a wood stove, office with built in shelves, Enclosed front porch off of the Kitchen. The attic has been improved and adds extra room. Electric panel is about 3 years old and a newer furnace only 1 yr. old. A Fixer Upper... needs TLC. Close to C&O canal, Marc Train, and Potomac River. Great commuter location...
Location
State MD
County Frederick
Zoning RESIDENTIAL
Rooms
Other Rooms Living Room, Dining Room, Kitchen, Bedroom 1, Study, Laundry, Other, Bathroom 2, Attic, Full Bath
Basement Outside Entrance, Side Entrance, Unfinished
Main Level Bedrooms 1
Interior
Interior Features Attic, Built-Ins, Ceiling Fan(s), Dining Area, Entry Level Bedroom, Floor Plan - Traditional, Formal/Separate Dining Room, Kitchen - Country, Kitchen - Eat-In, Kitchen - Island
Hot Water Electric
Heating Baseboard - Electric
Cooling Ceiling Fan(s), Window Unit(s)
Flooring Ceramic Tile, Carpet, Other
Equipment Cooktop, Dishwasher, Dryer, Exhaust Fan, Extra Refrigerator/Freezer, Oven/Range - Electric, Range Hood, Refrigerator, Stove, Washer
Fireplace N
Appliance Cooktop, Dishwasher, Dryer, Exhaust Fan, Extra Refrigerator/Freezer, Oven/Range - Electric, Range Hood, Refrigerator, Stove, Washer
Heat Source Electric, Oil
Laundry Main Floor
Exterior
Exterior Feature Porch(es), Patio(s), Enclosed
Parking Features Garage - Front Entry
Garage Spaces 3.0
Carport Spaces 1
Pool Above Ground
Utilities Available Cable TV Available
Water Access N
Roof Type Composite
Accessibility Grab Bars Mod
Porch Porch(es), Patio(s), Enclosed
Total Parking Spaces 3
Garage Y
Building
Lot Description Backs to Trees, Cleared, Landscaping, Level, Partly Wooded, Rear Yard, Rural, Trees/Wooded
Story 3+
Sewer On Site Septic
Water Well
Architectural Style Colonial
Level or Stories 3+
Additional Building Above Grade, Below Grade
New Construction N
Schools
Elementary Schools Carroll Manor
Middle Schools Ballenger Creek
High Schools Tuscarora
School District Frederick County Public Schools
Others
Pets Allowed Y
Senior Community No
Tax ID 1114312552
Ownership Fee Simple
SqFt Source Assessor
Acceptable Financing Conventional, Cash, FHA 203(k)
Horse Property Y
Horse Feature Horses Allowed
Listing Terms Conventional, Cash, FHA 203(k)
Financing Conventional,Cash,FHA 203(k)
Special Listing Condition Standard
Pets Allowed No Pet Restrictions
Read Less
Want to know what your home might be worth? Contact us for a FREE valuation!

Our team is ready to help you sell your home for the highest possible price ASAP

Bought with Susan M Gargon • EXP Realty, LLC





