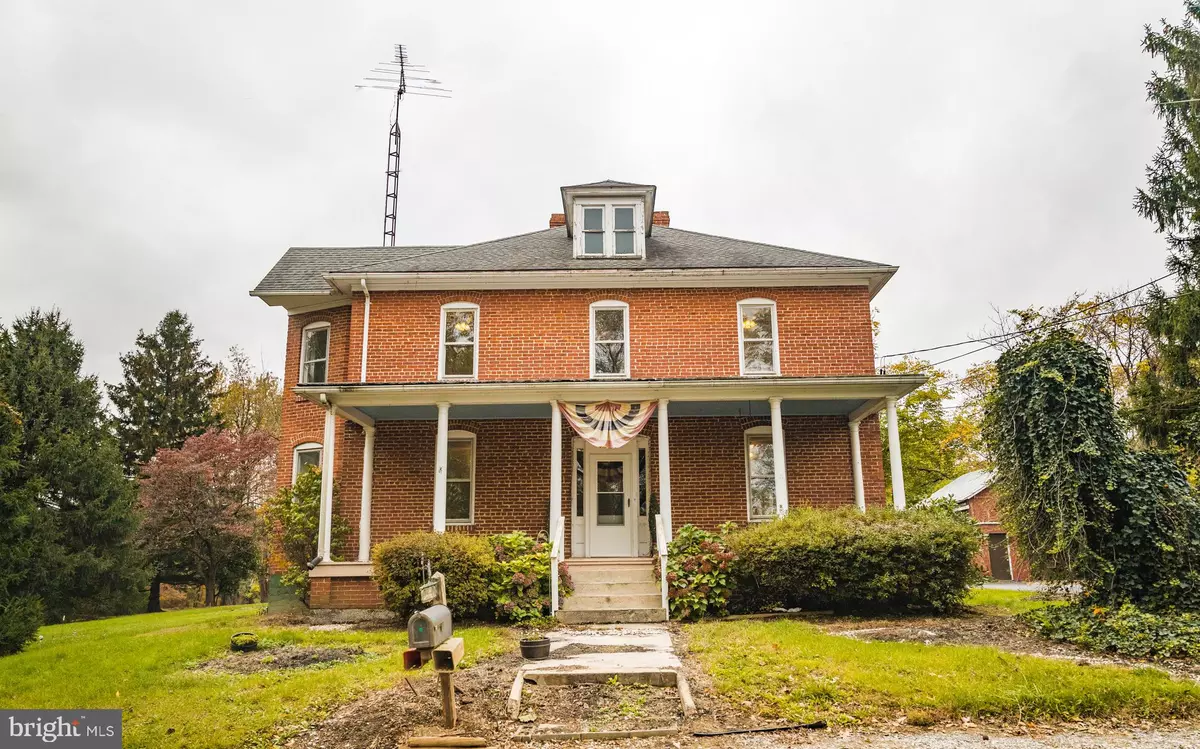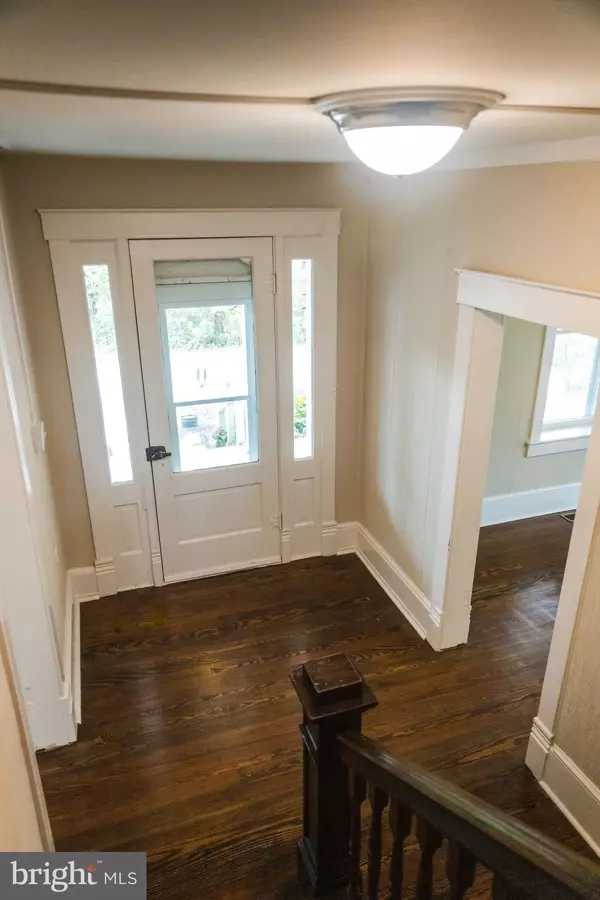$187,000
$199,900
6.5%For more information regarding the value of a property, please contact us for a free consultation.
87 ALLENSVILLE RD Hedgesville, WV 25427
5 Beds
2 Baths
2,640 SqFt
Key Details
Sold Price $187,000
Property Type Single Family Home
Sub Type Detached
Listing Status Sold
Purchase Type For Sale
Square Footage 2,640 sqft
Price per Sqft $70
Subdivision None Available
MLS Listing ID WVBE172546
Sold Date 02/07/20
Style Colonial
Bedrooms 5
Full Baths 1
Half Baths 1
HOA Y/N N
Abv Grd Liv Area 2,640
Originating Board BRIGHT
Year Built 1909
Annual Tax Amount $945
Tax Year 2019
Lot Size 1.500 Acres
Acres 1.5
Property Description
If these walls could talk, they would surely have many fascinating stories to tell. This is the home that anyone who says "I want a house with character!" will instantly fall in love with. Built in 1909 and recently updated with the comforts of 2019 yet careful to maintain the charm, grace, and style that makes this home such a classic. All brick and over 2600 square feet of living space to spread out in, there's much to love about this Colonial style farmhouse on a sprawling 1.5 acres. Step inside the front door (don't forget to take a look at that great front porch first!) and into the warm and welcoming foyer. To your left is a formal living room with a beautiful bow window that flows into the family room. To the right is the formal dining room that steps into the gorgeous kitchen. With its upgraded countertops, kitchen island, crisp white cabinets, and all stainless steel appliances, this is the kitchen that is sure to bring out your inner Julia Childs! A large mud room that steps out onto the covered back porch and half bathroom finish off this level. Upstairs, there are 5 bedrooms with high ceilings and each with its own unique layout as well as a full bathroom. The Master Bedroom is split into two rooms with a large open doorway connecting them that, giving you endless possibilities to design the bedroom layout of your dreams! Both levels boast absolutely gorgeous hardwood floors in every room! Up one more level is a huge, floored attic perfect for storage. Outside, the yard is dotted with trees perfect for enticing your favorite native birds to stop by and stay a while. There is also a large detached barn style garage with a second level for even more storage space. All of this is on a quiet road just a couple of minutes away from anything you may need from restaurants to grocery stores, doctors offices to schools, and several commuter routes. So if you're the type of person who needs one of those "they just don't make them like that anymore" homes...87 Allensville Road could be the perfect fit for you!!
Location
State WV
County Berkeley
Zoning 101
Rooms
Other Rooms Living Room, Dining Room, Primary Bedroom, Bedroom 2, Bedroom 3, Bedroom 4, Bedroom 5, Kitchen, Family Room, Basement, Foyer, Mud Room, Bathroom 1, Half Bath
Basement Full, Connecting Stairway, Unfinished
Interior
Interior Features Attic, Ceiling Fan(s), Floor Plan - Traditional, Formal/Separate Dining Room, Kitchen - Gourmet, Kitchen - Island, Upgraded Countertops, Wood Floors
Heating Heat Pump(s)
Cooling Heat Pump(s), Ceiling Fan(s)
Equipment Built-In Microwave, Dishwasher, Icemaker, Oven/Range - Electric, Refrigerator, Stainless Steel Appliances, Washer/Dryer Hookups Only, Water Heater
Appliance Built-In Microwave, Dishwasher, Icemaker, Oven/Range - Electric, Refrigerator, Stainless Steel Appliances, Washer/Dryer Hookups Only, Water Heater
Heat Source Electric
Exterior
Exterior Feature Patio(s), Brick, Porch(es)
Parking Features Additional Storage Area, Garage - Front Entry, Oversized
Garage Spaces 2.0
Water Access N
Accessibility None
Porch Patio(s), Brick, Porch(es)
Total Parking Spaces 2
Garage Y
Building
Lot Description Landscaping, Rear Yard, Road Frontage, SideYard(s)
Story 3+
Sewer On Site Septic
Water Public
Architectural Style Colonial
Level or Stories 3+
Additional Building Above Grade, Below Grade
New Construction N
Schools
School District Berkeley County Schools
Others
Senior Community No
Tax ID 0415N000500000000
Ownership Fee Simple
SqFt Source Assessor
Special Listing Condition Standard
Read Less
Want to know what your home might be worth? Contact us for a FREE valuation!

Our team is ready to help you sell your home for the highest possible price ASAP

Bought with Eric Rodia • Touchstone Realty, LLC





