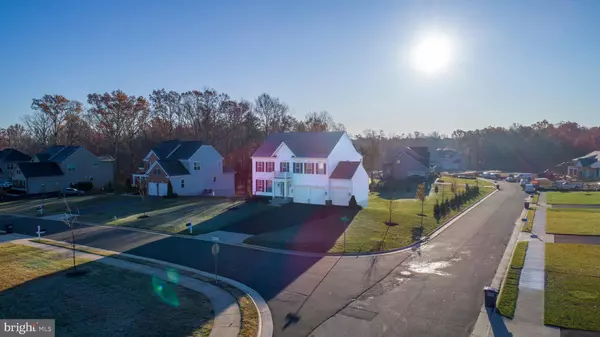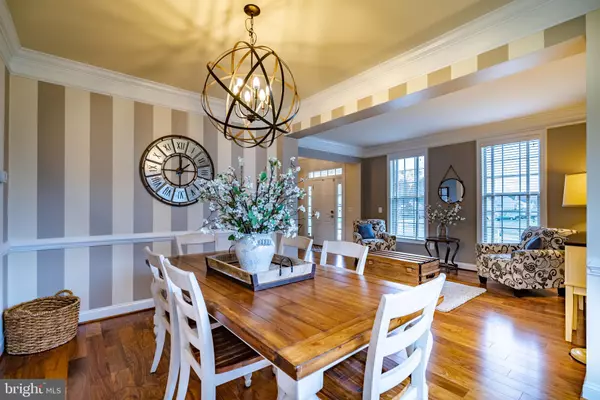$639,000
$639,000
For more information regarding the value of a property, please contact us for a free consultation.
4426 SPRING RUN RD Warrenton, VA 20187
4 Beds
5 Baths
4,047 SqFt
Key Details
Sold Price $639,000
Property Type Single Family Home
Sub Type Detached
Listing Status Sold
Purchase Type For Sale
Square Footage 4,047 sqft
Price per Sqft $157
Subdivision Brookside
MLS Listing ID VAFQ163440
Sold Date 02/24/20
Style Colonial
Bedrooms 4
Full Baths 4
Half Baths 1
HOA Fees $110/mo
HOA Y/N Y
Abv Grd Liv Area 3,208
Originating Board BRIGHT
Year Built 2015
Annual Tax Amount $5,619
Tax Year 2018
Lot Size 0.644 Acres
Acres 0.64
Property Description
****BACK ON MARKET**BUYER BACKED OUT DUE TO NO FENCES ALLOWED ******FANTASTIC 4 BEDROOM, 4 FULL BATHROOMS, 3 CAR GARAGE HOME IN BROOKFIELD ON A HUGE CORNER LOT**BARELY 4 YEARS OLD, THIS LOVELY HOME WILL NOT DISAPPOINT YOU**UPGRADES GALORE: ENTER THIS BEAUTY THROUGH A 2 STORY FOYER, MAIN LEVEL HAS WIDE PLANK HARDWOOD FLOORS, RUSTIC BRONZE LIGHTING THROUGHOUT, TRIPLE CROWN MOLDING & CHAIR RAIL** DINING ROOM W/BUMP OUT BAY WINDOW, GOURMET KITCHEN W/UPGRADED STAINLESS STEEL APPLIANCES TO INCLUDE DOUBLE WALL OVENS, UPGRADED COOK-TOP, CREAM CABINETS W/RUSTIC KNOBS, GRANITE, MARBLE BACK-SPLASH & RECESSED LIGHTS**FAMILY ROOM FEATURES SHIP-LAP, RUSTIC FLOATING WOOD MANTLE & BRICK FACADE FIREPLACE FOR THAT FARMHOUSE FEEL** THE SUN-ROOM IS BRIGHT W/NATURAL LIGHT AND FRENCH DOOR LEADS TO COVERED DECK W/FAN*UPSTAIRS YOU WILL FIND 3 LARGE SECONDARY BEDROOMS, ONE IS A PRINCESS SUITE INCLUDING PRIVATE BATHROOM**THE LUXURIOUS MASTER SUITE W/SPACIOUS MASTER BATHROOM HAS SEPARATE VANITIES, A HUGE SOAKING TUM A CUSTOM TILED SHOWER W/2 SHOWER HEADS**THE WALK OUT BASEMENT HAS PLENTY OF SPACE FOR WORK OUT GEAR AND COMES W/A CUSTOM FULL UPGRADED BATHROOM TO MAKE THIS SPACE WORK FOR EVERYONE**OUTSIDE YOU WILL FIND PLENTY OF PROFESSIONAL LANDSCAPING TO INCLUDE OVER 25 TREES LINING THE YARD**(SORRY THE PLAYGROUND EQUIPMENT DOES NOT CONVEY)
Location
State VA
County Fauquier
Zoning R1
Rooms
Other Rooms Living Room, Dining Room, Primary Bedroom, Bedroom 2, Bedroom 3, Bedroom 4, Kitchen, Family Room, Foyer, Sun/Florida Room, Laundry, Recreation Room, Bathroom 2, Bathroom 3, Primary Bathroom
Basement Walkout Level, Sump Pump, Rear Entrance, Outside Entrance, Fully Finished, Connecting Stairway
Interior
Interior Features Carpet, Ceiling Fan(s), Family Room Off Kitchen, Floor Plan - Open, Formal/Separate Dining Room, Kitchen - Eat-In, Kitchen - Gourmet, Kitchen - Island, Kitchen - Table Space, Pantry, Recessed Lighting, Soaking Tub, Sprinkler System, Upgraded Countertops, Walk-in Closet(s), Wood Floors
Heating Forced Air, Zoned
Cooling Central A/C, Ceiling Fan(s), Zoned
Flooring Hardwood, Ceramic Tile, Carpet
Fireplaces Type Gas/Propane, Mantel(s)
Equipment Cooktop, Dishwasher, Disposal, Oven - Double, Microwave, Oven - Wall, Refrigerator, Stainless Steel Appliances
Fireplace Y
Window Features Bay/Bow
Appliance Cooktop, Dishwasher, Disposal, Oven - Double, Microwave, Oven - Wall, Refrigerator, Stainless Steel Appliances
Heat Source Natural Gas
Laundry Upper Floor
Exterior
Exterior Feature Deck(s)
Parking Features Garage - Front Entry, Garage Door Opener
Garage Spaces 3.0
Amenities Available Common Grounds, Community Center, Jog/Walk Path, Lake, Picnic Area, Pool - Outdoor, Tennis Courts, Tot Lots/Playground
Water Access N
Roof Type Composite
Accessibility None
Porch Deck(s)
Attached Garage 3
Total Parking Spaces 3
Garage Y
Building
Story 3+
Sewer Public Sewer
Water Public
Architectural Style Colonial
Level or Stories 3+
Additional Building Above Grade, Below Grade
Structure Type 9'+ Ceilings,Tray Ceilings
New Construction N
Schools
Elementary Schools Greenville
Middle Schools Auburn
High Schools Kettle Run
School District Fauquier County Public Schools
Others
HOA Fee Include Common Area Maintenance,Management,Pool(s),Snow Removal
Senior Community No
Tax ID 7905-90-7187
Ownership Fee Simple
SqFt Source Assessor
Security Features Electric Alarm,Monitored,Security System,Surveillance Sys
Acceptable Financing Cash, Conventional, FHA, VA
Horse Property N
Listing Terms Cash, Conventional, FHA, VA
Financing Cash,Conventional,FHA,VA
Special Listing Condition Standard
Read Less
Want to know what your home might be worth? Contact us for a FREE valuation!

Our team is ready to help you sell your home for the highest possible price ASAP

Bought with Jeremy Downs • Long & Foster Real Estate, Inc.





