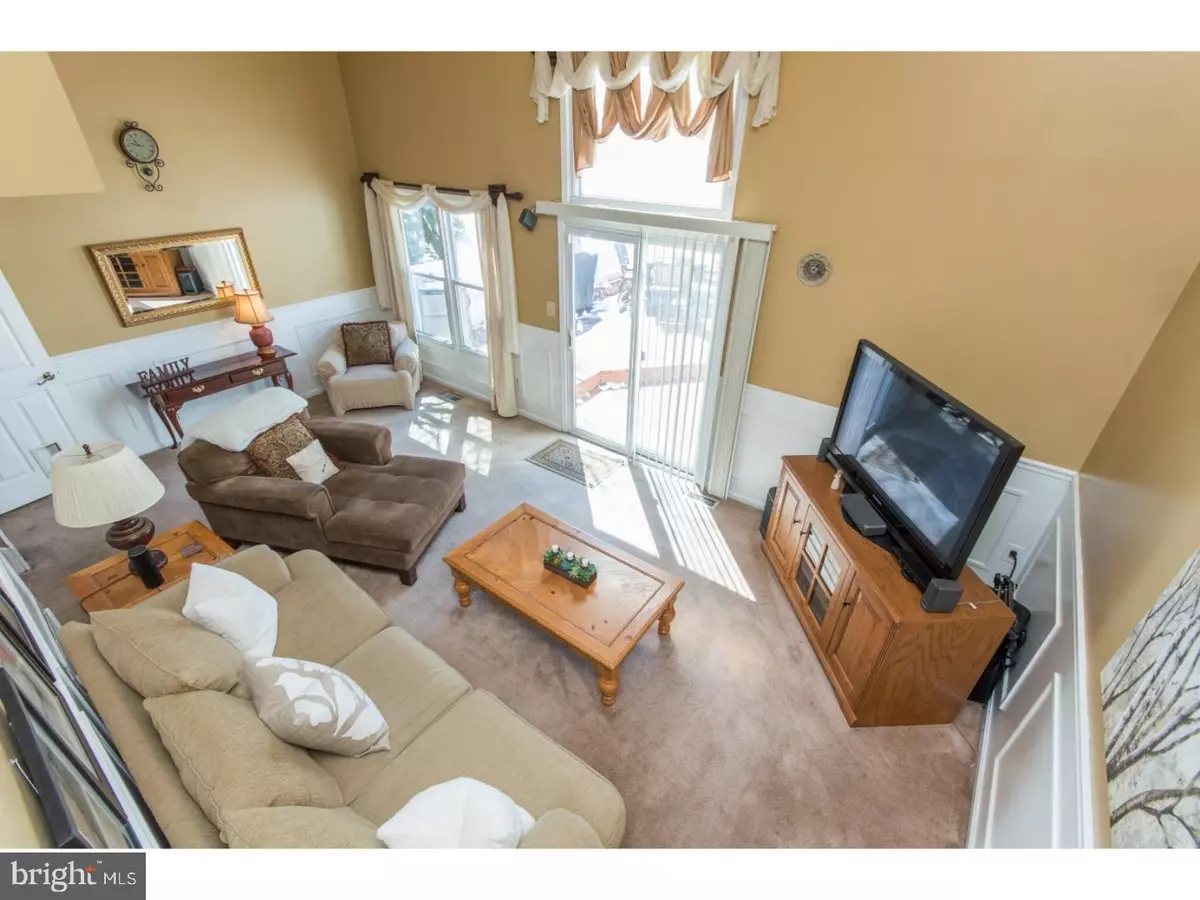$255,500
$250,000
2.2%For more information regarding the value of a property, please contact us for a free consultation.
104 SOLWAY CIR Chalfont, PA 18914
3 Beds
3 Baths
1,540 SqFt
Key Details
Sold Price $255,500
Property Type Townhouse
Sub Type Interior Row/Townhouse
Listing Status Sold
Purchase Type For Sale
Square Footage 1,540 sqft
Price per Sqft $165
Subdivision The Highlands
MLS Listing ID 1000304830
Sold Date 05/15/18
Style Colonial,Traditional
Bedrooms 3
Full Baths 2
Half Baths 1
HOA Fees $165/mo
HOA Y/N Y
Abv Grd Liv Area 1,540
Originating Board TREND
Year Built 1987
Annual Tax Amount $3,656
Tax Year 2018
Lot Size 2,310 Sqft
Acres 0.05
Lot Dimensions 22X105
Property Description
This is not one to be missed. Beautifully updated townhome with 3 bedrooms, 2-1/2 bathrooms and a finished lower level. You'll love the open floor. Enjoy the spacious eat-in-kitchen with stainless steel appliances, double oven, stylish backsplash, wood flooring and an abundance of counterspace and cabinets. The dining room overlooks the dramatic two story living room with crown molding and shadow boxing. Sliding doors lead you out to a large deck to enjoy the outdoors and a storage room. The lower level includes a family room and laundry area. Up the turned staircase, you'll find an owner's bedroom with walk-in closet and a freshly updated owner's bathroom. Two additional bedrooms and a hall bathroom complete the 2nd floor. The attic with pull down stairs is an added bonus with plenty of room for storage. You'll love all the natural lighting this home offers. There are two dedicated parking spots and plenty of guest parking in the parking lot. A wonderful community with sidewalks and playgrounds. Within walking distance to shops, restaurants and Butler Elementary. Get ready to fall in love.
Location
State PA
County Bucks
Area New Britain Twp (10126)
Zoning PRD
Rooms
Other Rooms Living Room, Dining Room, Primary Bedroom, Bedroom 2, Kitchen, Family Room, Bedroom 1, Attic
Basement Partial
Interior
Interior Features Primary Bath(s), Stall Shower, Kitchen - Eat-In
Hot Water Electric
Heating Electric, Forced Air
Cooling Central A/C
Flooring Wood, Fully Carpeted, Tile/Brick
Equipment Built-In Range, Oven - Double, Oven - Self Cleaning, Dishwasher, Built-In Microwave
Fireplace N
Appliance Built-In Range, Oven - Double, Oven - Self Cleaning, Dishwasher, Built-In Microwave
Heat Source Electric
Laundry Lower Floor
Exterior
Exterior Feature Deck(s)
Garage Spaces 2.0
Utilities Available Cable TV
Amenities Available Tot Lots/Playground
Water Access N
Accessibility None
Porch Deck(s)
Total Parking Spaces 2
Garage N
Building
Story 2
Sewer Public Sewer
Water Public
Architectural Style Colonial, Traditional
Level or Stories 2
Additional Building Above Grade
New Construction N
Schools
Elementary Schools Simon Butler
Middle Schools Unami
High Schools Central Bucks High School South
School District Central Bucks
Others
HOA Fee Include Common Area Maintenance,Lawn Maintenance,Snow Removal,Trash
Senior Community No
Tax ID 26-007-420
Ownership Fee Simple
Read Less
Want to know what your home might be worth? Contact us for a FREE valuation!

Our team is ready to help you sell your home for the highest possible price ASAP

Bought with Ian Hannon • Realty Mark Associates-CC





