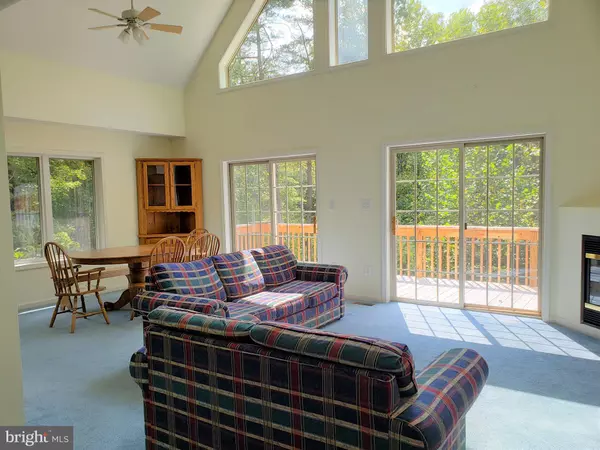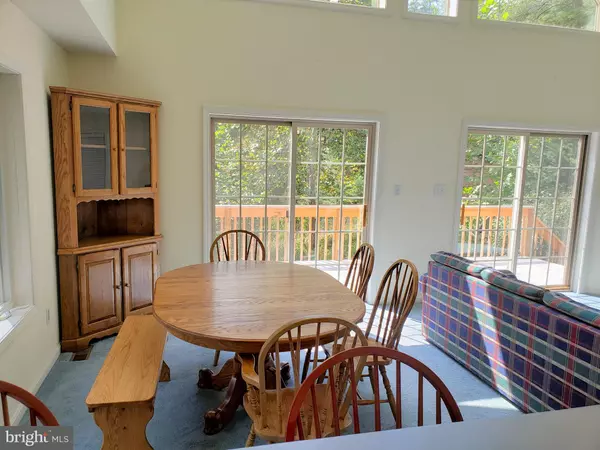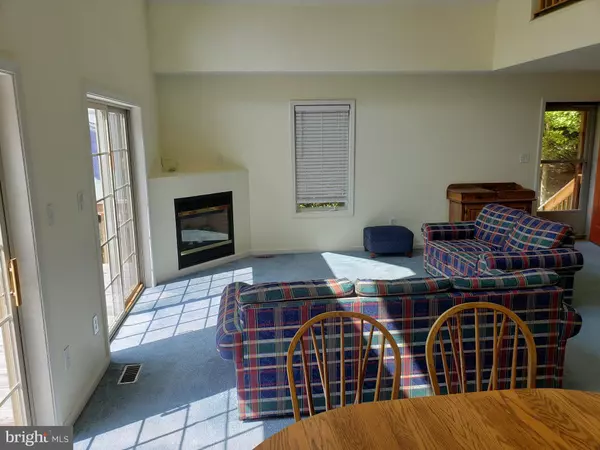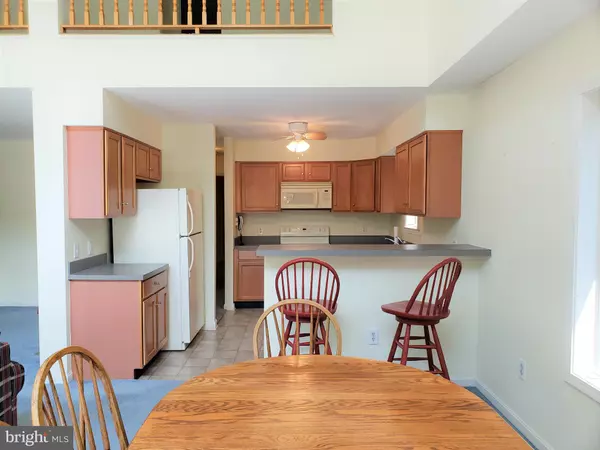$222,000
$229,000
3.1%For more information regarding the value of a property, please contact us for a free consultation.
575 CREEKVIEW LN Berkeley Springs, WV 25411
3 Beds
2 Baths
1,728 SqFt
Key Details
Sold Price $222,000
Property Type Single Family Home
Sub Type Detached
Listing Status Sold
Purchase Type For Sale
Square Footage 1,728 sqft
Price per Sqft $128
Subdivision Beaver Dam Woods
MLS Listing ID WVMO114314
Sold Date 02/20/20
Style Other
Bedrooms 3
Full Baths 2
HOA Fees $12/ann
HOA Y/N Y
Abv Grd Liv Area 1,728
Originating Board BRIGHT
Year Built 2005
Annual Tax Amount $1,278
Tax Year 2019
Lot Size 2.610 Acres
Acres 2.61
Property Description
WATER FRONT!! This 3 bedroom, 2 bath Chalet style home has an open floor plan with a gas fireplace to cozy up to, a kitchen with a breakfast bar and a dining area along with 2 sliding glass doors to access the deck giving you views of Sleepy Creek in the fall, winter and spring. The upper level provides a huge master bedroom, walk in closet and a bath along with a loft and views of the great outdoors. And of course don t forget the full unfinished walk-out basement with 10 ft ceilings to finish as you would like with a rough-in for an additional bath. Grab your fishing pole and walk to the creek! The house is not in the flood plain.
Location
State WV
County Morgan
Zoning 101
Rooms
Other Rooms Primary Bedroom, Kitchen, Foyer, Great Room, Loft, Primary Bathroom
Basement Full, Daylight, Full, Outside Entrance, Unfinished, Walkout Level, Rough Bath Plumb, Connecting Stairway
Main Level Bedrooms 2
Interior
Interior Features Dining Area, Combination Dining/Living, Entry Level Bedroom, Family Room Off Kitchen, Floor Plan - Open, Water Treat System
Heating Heat Pump(s)
Cooling Central A/C
Flooring Carpet
Fireplaces Type Gas/Propane
Equipment Built-In Microwave, Dishwasher, Dryer, Oven/Range - Electric, Refrigerator, Washer, Water Heater
Fireplace Y
Appliance Built-In Microwave, Dishwasher, Dryer, Oven/Range - Electric, Refrigerator, Washer, Water Heater
Heat Source Electric
Laundry Basement
Exterior
Water Access Y
Water Access Desc Private Access,Fishing Allowed
View Creek/Stream, Trees/Woods
Roof Type Architectural Shingle
Accessibility 32\"+ wide Doors
Garage N
Building
Lot Description Private, Stream/Creek, Trees/Wooded
Story 3+
Sewer Septic = # of BR
Water Well
Architectural Style Other
Level or Stories 3+
Additional Building Above Grade, Below Grade
Structure Type Dry Wall
New Construction N
Schools
School District Morgan County Schools
Others
Senior Community No
Tax ID 0812019500000000
Ownership Fee Simple
SqFt Source Assessor
Acceptable Financing FHA, Conventional, Cash, USDA, VA, VHDA, Wrap
Listing Terms FHA, Conventional, Cash, USDA, VA, VHDA, Wrap
Financing FHA,Conventional,Cash,USDA,VA,VHDA,Wrap
Special Listing Condition Standard
Read Less
Want to know what your home might be worth? Contact us for a FREE valuation!

Our team is ready to help you sell your home for the highest possible price ASAP

Bought with Erika D de Azagra • ERA Oakcrest Realty, Inc.






