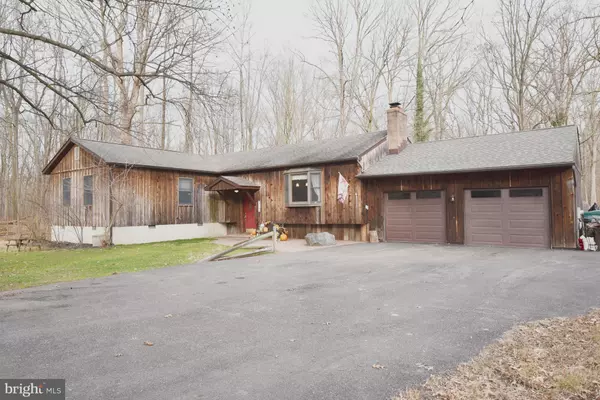$325,000
$339,900
4.4%For more information regarding the value of a property, please contact us for a free consultation.
933 WOODS RD Bear, DE 19701
3 Beds
3 Baths
2,760 SqFt
Key Details
Sold Price $325,000
Property Type Single Family Home
Sub Type Detached
Listing Status Sold
Purchase Type For Sale
Square Footage 2,760 sqft
Price per Sqft $117
Subdivision Lums Pond Estates
MLS Listing ID DENC493064
Sold Date 03/06/20
Style Raised Ranch/Rambler,Ranch/Rambler
Bedrooms 3
Full Baths 3
HOA Y/N N
Abv Grd Liv Area 2,300
Originating Board BRIGHT
Year Built 1986
Annual Tax Amount $2,492
Tax Year 2018
Lot Size 1.240 Acres
Acres 1.24
Lot Dimensions 126.40 x 527.90
Property Description
A spacious move-in ready 3 Bedroom / 3 Bath / 2 Car Garage ranch near Lums Pond State Park that offers a private country setting on it s 1.24 acre lot, while also providing very convenient access for both North & South commutes on Route 1 or I-95. This pristine custom ranch home sits graciously on a beautiful treed lot, and offers both spacious rooms and a flowing floor plan. Throughout the years, this lovely home reflects the pride of ownership as it has been well maintained by it s almost original owners of 20+ years. Upon entering you will see the large living room that features 5 wide hardwood flooring, a bay window, and the custom built wood burning fireplace. Adjacent is the spacious dining area, which then opens to the expansive family room through French doors is wrapped with quality casement windows that showcases the huge private rear yard that is partially fenced. The tastefully designed custom gourmet kitchen boast loads of quality cabinetry, granite countertops, recessed lighting, cooktop & double wall ovens, and is accessible from both the living room and dining area, In addition, all three spacious bedrooms offer ample closets (two of which, include their own private & updated baths), and in addition one bedroom features an adjoining step-down office/study w/ a gas fireplace, private rear yard access, and skylight. Additional desirable features include an updated hallway bath, quality Anderson windows, two zone heating & cooling, custom built-ins, solid six panel doors, full & partially finished basement that also includes a large workshop area, a large private rear deck, a detached screened porch and two additional out buildings/sheds. Public water & Septic System has recently been inspected & currently is having a new drain field installed for certification.
Location
State DE
County New Castle
Area Newark/Glasgow (30905)
Zoning NC40
Rooms
Other Rooms Living Room, Dining Room, Bedroom 3, Kitchen, Family Room, Bathroom 1, Bathroom 2
Basement Full, Partially Finished, Shelving, Sump Pump, Windows, Workshop
Main Level Bedrooms 3
Interior
Interior Features Built-Ins, Ceiling Fan(s), Kitchen - Gourmet, Recessed Lighting, Skylight(s), Upgraded Countertops, Window Treatments
Hot Water Electric
Cooling Central A/C, Ductless/Mini-Split, Zoned
Fireplaces Number 2
Fireplaces Type Gas/Propane, Wood
Equipment Built-In Microwave, Cooktop, Dishwasher, Oven - Double, Refrigerator
Fireplace Y
Appliance Built-In Microwave, Cooktop, Dishwasher, Oven - Double, Refrigerator
Heat Source Electric, Propane - Owned, Wood
Laundry Hookup
Exterior
Parking Features Garage - Front Entry, Garage Door Opener
Garage Spaces 8.0
Fence Partially, Rear
Utilities Available Cable TV, Cable TV Available, Electric Available, Propane
Water Access N
Accessibility None
Attached Garage 2
Total Parking Spaces 8
Garage Y
Building
Lot Description Backs to Trees, Front Yard, Landscaping, Level, Not In Development, Partly Wooded, Private, Rear Yard
Story 1
Foundation Block
Sewer Approved System, On Site Septic, Perc Approved Septic, Private Sewer
Water Public
Architectural Style Raised Ranch/Rambler, Ranch/Rambler
Level or Stories 1
Additional Building Above Grade, Below Grade
New Construction N
Schools
School District Colonial
Others
Senior Community No
Tax ID 11-038.00-040
Ownership Fee Simple
SqFt Source Assessor
Acceptable Financing Cash, Conventional, FHA, VA
Listing Terms Cash, Conventional, FHA, VA
Financing Cash,Conventional,FHA,VA
Special Listing Condition Standard
Read Less
Want to know what your home might be worth? Contact us for a FREE valuation!

Our team is ready to help you sell your home for the highest possible price ASAP

Bought with Daniel Stein • RE/MAX Premier Properties






