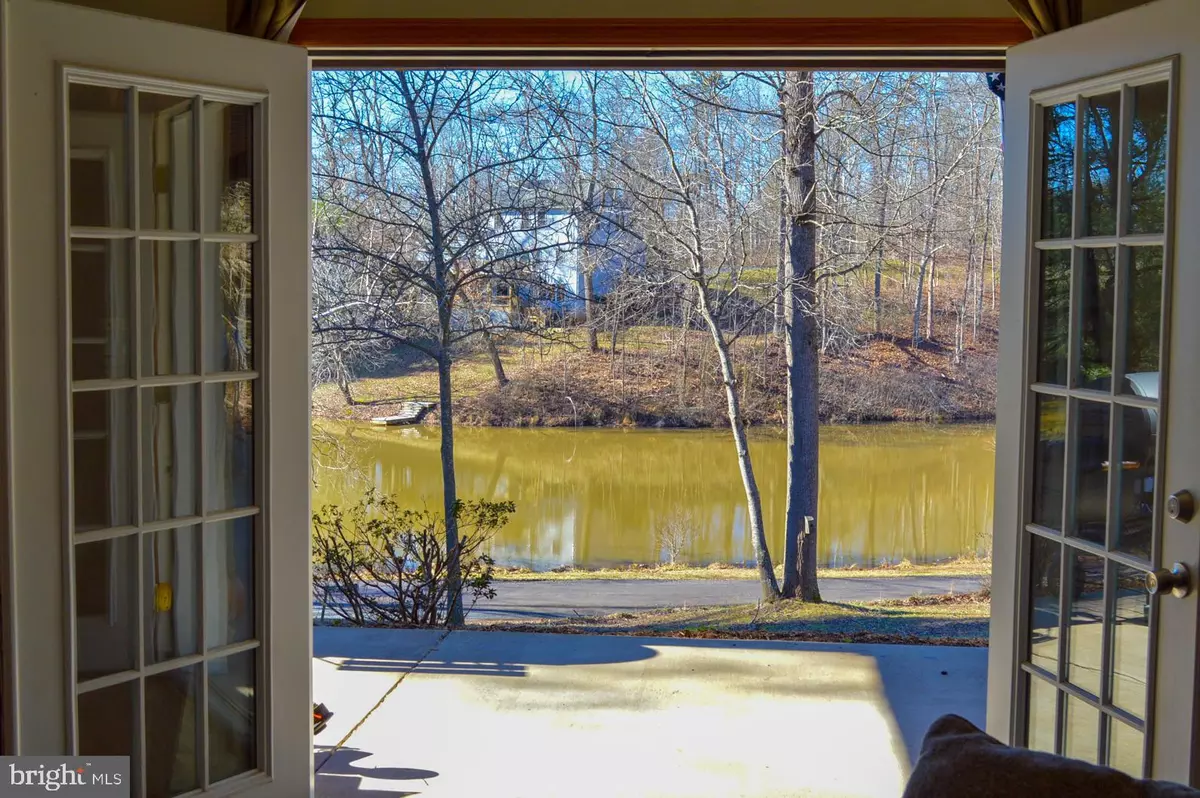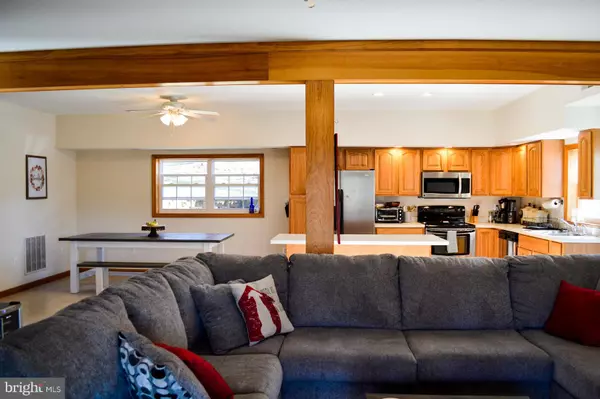$265,000
$269,900
1.8%For more information regarding the value of a property, please contact us for a free consultation.
10379 RIVER RD Rixeyville, VA 22737
2 Beds
3 Baths
2,154 SqFt
Key Details
Sold Price $265,000
Property Type Single Family Home
Sub Type Detached
Listing Status Sold
Purchase Type For Sale
Square Footage 2,154 sqft
Price per Sqft $123
Subdivision Hazel River Estates
MLS Listing ID VACU140424
Sold Date 03/13/20
Style Cape Cod
Bedrooms 2
Full Baths 2
Half Baths 1
HOA Fees $8/ann
HOA Y/N Y
Abv Grd Liv Area 2,154
Originating Board BRIGHT
Year Built 2007
Annual Tax Amount $1,575
Tax Year 2019
Lot Size 0.640 Acres
Acres 0.64
Property Description
WOW! This practically brand new Cape Cod is beautiful throughout and has a stunning lake view. The main floor boasts an incredible open floorplan, master suite with two closets and deep soaking tub, and laundry all on the same level. Like new Kenmore Stainless appliances in the bright and light-filled kitchen and a great pantry off the dining space. New HVAC System and ducting in 2018. Brand new Washer and Dryer in 2018, still under a 10-YR warranty! The second level has a huge 2nd bedroom, full bath, and massive media/game/combination room that could easily double as a 3rd bedroom. Tons of floored attic storage space. Back yard is completely fenced and the covered front patio with french door access from the living room as well as the master bedroom offers an excellent place to grill, entertain, and enjoy the lake view. Priced to sell! Come check out all this amazing home has to offer!
Location
State VA
County Culpeper
Zoning R1
Rooms
Other Rooms Living Room, Dining Room, Primary Bedroom, Kitchen, Game Room, Laundry, Utility Room, Bathroom 2, Primary Bathroom
Main Level Bedrooms 1
Interior
Heating Heat Pump(s)
Cooling Central A/C
Flooring Hardwood
Fireplace N
Heat Source Electric
Laundry Main Floor
Exterior
Exterior Feature Breezeway, Patio(s)
Garage Spaces 4.0
Fence Fully, Rear
Water Access N
View Lake
Roof Type Architectural Shingle
Street Surface Gravel
Accessibility None
Porch Breezeway, Patio(s)
Road Frontage Road Maintenance Agreement
Total Parking Spaces 4
Garage N
Building
Story 2
Sewer On Site Septic
Water Well
Architectural Style Cape Cod
Level or Stories 2
Additional Building Above Grade, Below Grade
Structure Type Dry Wall
New Construction N
Schools
Elementary Schools Emerald Hill
Middle Schools Culpeper
High Schools Culpeper County
School District Culpeper County Public Schools
Others
Senior Community No
Tax ID 11-A-4- -7
Ownership Fee Simple
SqFt Source Assessor
Special Listing Condition Standard
Read Less
Want to know what your home might be worth? Contact us for a FREE valuation!

Our team is ready to help you sell your home for the highest possible price ASAP

Bought with Shannon G Hudson • RE/MAX Realty Specialists





