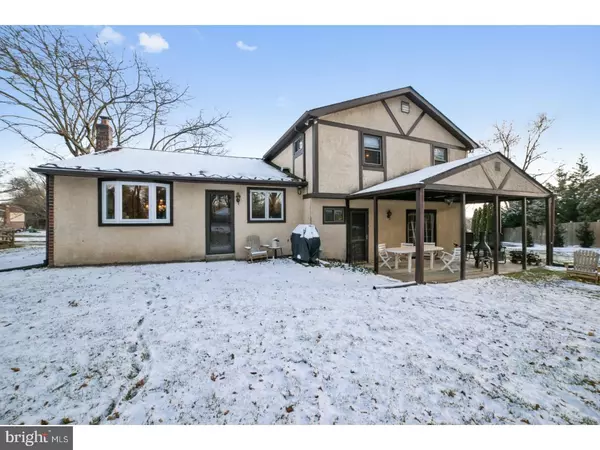$489,000
$489,000
For more information regarding the value of a property, please contact us for a free consultation.
1446 SCHIRRA DR Ambler, PA 19002
4 Beds
3 Baths
2,724 SqFt
Key Details
Sold Price $489,000
Property Type Single Family Home
Sub Type Detached
Listing Status Sold
Purchase Type For Sale
Square Footage 2,724 sqft
Price per Sqft $179
Subdivision Tannerie Run
MLS Listing ID 1004336091
Sold Date 05/18/18
Style Tudor
Bedrooms 4
Full Baths 2
Half Baths 1
HOA Y/N N
Abv Grd Liv Area 2,724
Originating Board TREND
Year Built 1974
Annual Tax Amount $9,057
Tax Year 2018
Lot Size 0.507 Acres
Acres 0.51
Lot Dimensions 183
Property Description
MOVE IN READY 4 bedroom, 2.5 bath Home! A CHOICE LOCATION, Just steps away from the wonderful people friendly Mundock Park and the Newer Elementary School. Highly Rated Schools with a Newer High School also - how perfect!! Welcome your guests into this Stunning Open, Bright, Cheery, Spacious and Immaculate residence with unique New Floors, Newly Designed Kitchen with an expanded granite breakfast bar, tile backsplash, tile floors, stainless steel appliances, including a 5 burner self cleaning range, stainless steel refrigerator, wonderful pantry closet with pull out shelves, and unique ceiling fan. The kitchen is opened to the grand formal Dining Room with New Bay Window, recessed lights. Living room with hardwood floors, recessed lights and an oversized bay window. There is a first floor Library/Guest bedroom, a very comfortable family room with wood burning stone fireplace and a New sliding glass door which leads you out to a vaulted covered patio and a fenced yard with an electric fence and dog collar, perfect for a family who has pets. Generous sized mudroom/laundry room with cabinets, new wash tub and a laundry chute with door out to the yard and a powder room completes the 1st floor. The upper level has 4 nice sized bedrooms, a ceramic tile hall bath with a jacuzzi tub and built in mirrored linen closet. The master bedroom has two walk in closets and a tiled master bedroom bath. There is a walk up floored attic. This house has a large basement with cedar closet, a 2+ side car garage, circular driveway and an additional driveway, two top of the line exterior doors, security system, plus a NEST control system for heat and air and much more. Don't miss out on this Terrific Home!!!
Location
State PA
County Montgomery
Area Upper Dublin Twp (10654)
Zoning A1
Rooms
Other Rooms Living Room, Dining Room, Primary Bedroom, Bedroom 2, Bedroom 3, Kitchen, Family Room, Bedroom 1, Other
Basement Full, Fully Finished
Interior
Interior Features Primary Bath(s), Kitchen - Island, Kitchen - Eat-In
Hot Water Electric
Heating Oil, Forced Air
Cooling Central A/C
Flooring Wood, Fully Carpeted, Tile/Brick
Fireplaces Number 1
Fireplaces Type Stone
Equipment Cooktop, Built-In Range, Dishwasher, Disposal
Fireplace Y
Appliance Cooktop, Built-In Range, Dishwasher, Disposal
Heat Source Oil
Laundry Main Floor
Exterior
Exterior Feature Porch(es)
Garage Spaces 5.0
Water Access N
Roof Type Pitched,Shingle
Accessibility None
Porch Porch(es)
Attached Garage 2
Total Parking Spaces 5
Garage Y
Building
Lot Description Cul-de-sac, Level, Sloping, Trees/Wooded
Story 2
Sewer Public Sewer
Water Public
Architectural Style Tudor
Level or Stories 2
Additional Building Above Grade
New Construction N
Schools
Middle Schools Sandy Run
High Schools Upper Dublin
School District Upper Dublin
Others
Senior Community No
Tax ID 54-00-13946-166
Ownership Fee Simple
Read Less
Want to know what your home might be worth? Contact us for a FREE valuation!

Our team is ready to help you sell your home for the highest possible price ASAP

Bought with Mary Mastroeni • RE/MAX Central - Blue Bell





