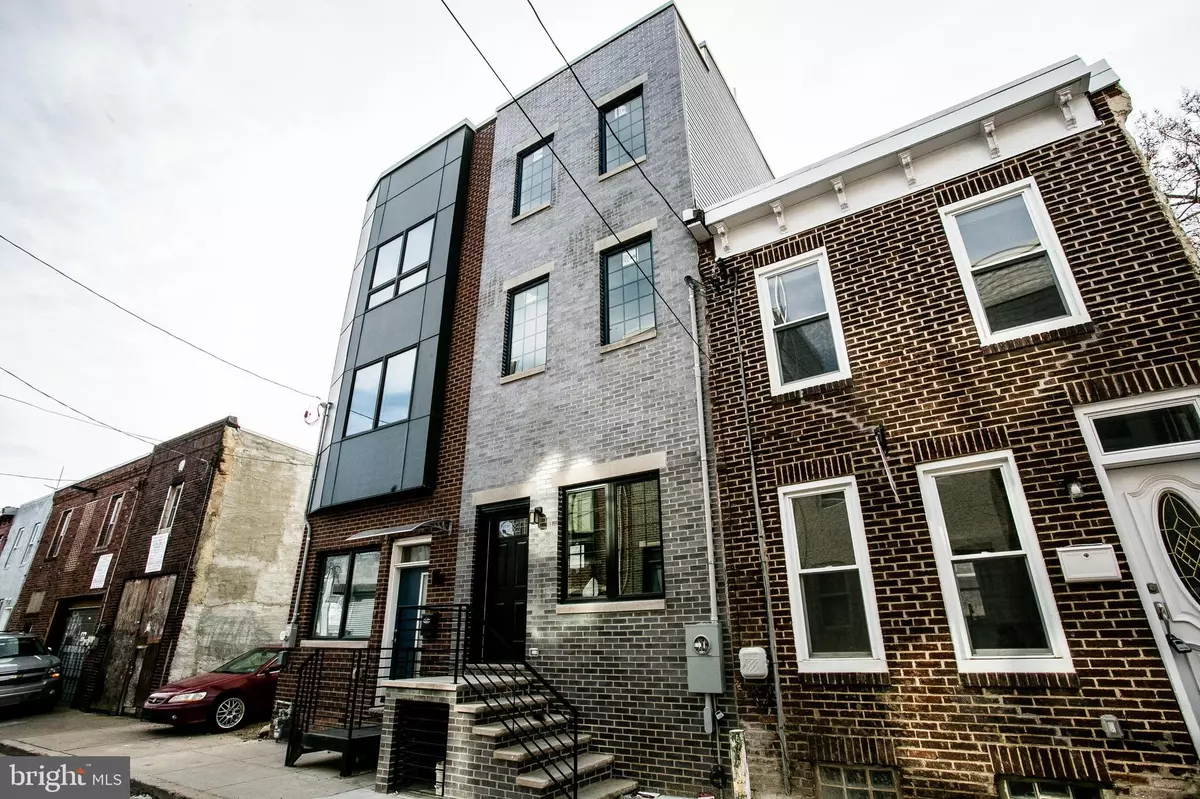$385,000
$392,000
1.8%For more information regarding the value of a property, please contact us for a free consultation.
620 CANTRELL ST Philadelphia, PA 19148
3 Beds
3 Baths
672 Sqft Lot
Key Details
Sold Price $385,000
Property Type Townhouse
Sub Type Interior Row/Townhouse
Listing Status Sold
Purchase Type For Sale
Subdivision East Passyunk Crossing
MLS Listing ID PAPH840604
Sold Date 03/17/20
Style Traditional
Bedrooms 3
Full Baths 3
HOA Y/N N
Originating Board BRIGHT
Year Built 2019
Annual Tax Amount $325
Tax Year 2020
Lot Size 672 Sqft
Acres 0.02
Lot Dimensions 14.00 x 48.00
Property Description
Beautiful brand new construction in the E Passyunk Crossing Section of South Philly! This tasteful townhome has wide plank oak flooring throughout, custom tile, millwork and iron railings. The home also offers dual-zoned air conditioning and heating for maximum efficiency. The main entry level offers an open floor plan with living room, dining room and kitchen in the rear. The back door leads out to a private fenced backyard with room for gardening and outdoor entertaining! The kitchen boasts soft-close, shaker style cabinets, granite countertops and stainless steel appliances including a beautiful gas stove for the home chef! The glass tile backsplash is a welcome change from the mundane. The second floor provides two generously sized bedrooms on either sides of the home and a full bath with custom vanity and tile. The third floor is the master suite floor with a large front facing bedroom, double walk through closets and the en suite. The master bath is truly special with an amazing over-sized shower room equipped with vertical body sprays and an overhead rain shower. Calacatta flooring and a double vanity round out this dreamy bathroom you'll never want to leave! If you continue up the last staircase you'll walk out of the pilot house and onto the private roof deck which offers 360 views of the center city skyline and South Philly - it is the perfect private space for entertaining or relaxing! The finished basement has a full bathroom which offers additional options for space; create a game room, home office, gym or guest room! This home comes with a 1-year builders warranty and a 10-year tax abatement. Conveniently located blocks from I95 entrance, the sports stadiums, Snyder shopping plaza, Target, ACME and more!
Location
State PA
County Philadelphia
Area 19148 (19148)
Zoning RSA5
Rooms
Basement Fully Finished, Sump Pump, Space For Rooms
Interior
Heating Forced Air, Central
Cooling Central A/C, Programmable Thermostat
Flooring Wood
Furnishings No
Fireplace N
Heat Source Natural Gas
Laundry Upper Floor, Has Laundry
Exterior
Exterior Feature Roof
Water Access N
Roof Type Flat,Fiberglass,Pitched
Accessibility 2+ Access Exits, Doors - Lever Handle(s), Doors - Swing In
Porch Roof
Garage N
Building
Story 3+
Sewer Public Sewer
Water Public
Architectural Style Traditional
Level or Stories 3+
Additional Building Above Grade, Below Grade
Structure Type 9'+ Ceilings,High
New Construction Y
Schools
School District The School District Of Philadelphia
Others
Senior Community No
Tax ID 393062200
Ownership Fee Simple
SqFt Source Assessor
Acceptable Financing Conventional, FHA, Cash, VA
Listing Terms Conventional, FHA, Cash, VA
Financing Conventional,FHA,Cash,VA
Special Listing Condition Standard
Read Less
Want to know what your home might be worth? Contact us for a FREE valuation!

Our team is ready to help you sell your home for the highest possible price ASAP

Bought with Noah S Ostroff • KW Philly





