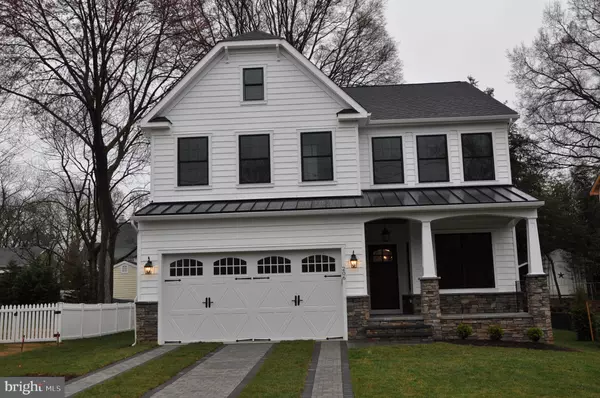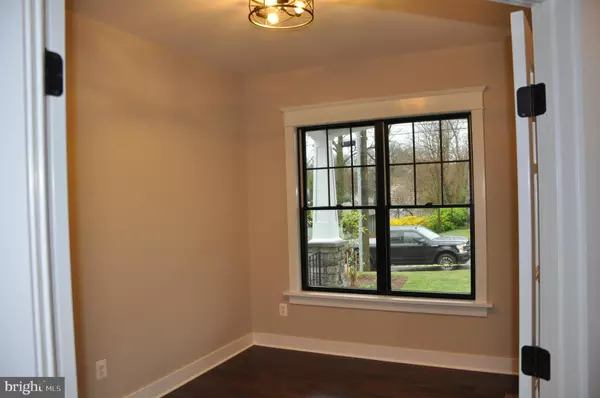$809,607
$809,607
For more information regarding the value of a property, please contact us for a free consultation.
206 SUMNER ROAD Annapolis, MD 21401
6 Beds
4 Baths
3,600 SqFt
Key Details
Sold Price $809,607
Property Type Single Family Home
Sub Type Detached
Listing Status Sold
Purchase Type For Sale
Square Footage 3,600 sqft
Price per Sqft $224
Subdivision Admiral Heights
MLS Listing ID MDAA375042
Sold Date 03/26/20
Style Traditional
Bedrooms 6
Full Baths 3
Half Baths 1
HOA Y/N N
Abv Grd Liv Area 2,700
Originating Board BRIGHT
Year Built 2020
Tax Year 2019
Lot Size 7,200 Sqft
Acres 0.17
Lot Dimensions 60x120
Property Description
Beautiful New Construction in Admiral Heights!! Great floor plan with full basement and two car garage. Four big bedrooms with walkin closet in each,second floor laundry room,9' ceilings and hardwoods on main level, Kitchen/ family room is open and BIG!!! Large kitchen offers island,granite,gas cooking, gas fireplace, zoned HVAC gas main and bsmt,heat pump on upper. Two houses being built will not last!
Location
State MD
County Anne Arundel
Zoning R1
Rooms
Basement Full, Heated, Poured Concrete, Rough Bath Plumb, Space For Rooms, Water Proofing System, Partially Finished
Main Level Bedrooms 1
Interior
Interior Features Carpet, Combination Kitchen/Dining, Crown Moldings, Dining Area, Entry Level Bedroom, Family Room Off Kitchen, Floor Plan - Open, Floor Plan - Traditional, Kitchen - Island, Kitchen - Table Space, Primary Bath(s), Pantry, Recessed Lighting, Walk-in Closet(s), Wood Floors
Hot Water Natural Gas
Cooling Central A/C, Heat Pump(s), Programmable Thermostat, Zoned
Flooring Carpet, Ceramic Tile, Hardwood, Rough-In
Fireplaces Number 1
Fireplaces Type Mantel(s), Marble
Equipment Built-In Microwave, Built-In Range, Dishwasher, Disposal, Dual Flush Toilets, Exhaust Fan, Icemaker, Microwave, Oven - Self Cleaning, Oven - Single, Oven/Range - Gas, Refrigerator
Fireplace Y
Window Features Double Pane,Energy Efficient,Insulated,Screens,Vinyl Clad
Appliance Built-In Microwave, Built-In Range, Dishwasher, Disposal, Dual Flush Toilets, Exhaust Fan, Icemaker, Microwave, Oven - Self Cleaning, Oven - Single, Oven/Range - Gas, Refrigerator
Heat Source Natural Gas, Electric
Laundry Upper Floor
Exterior
Parking Features Garage - Front Entry, Garage Door Opener, Inside Access
Garage Spaces 2.0
Utilities Available Multiple Phone Lines, Natural Gas Available, Under Ground
Amenities Available Beach, Pool - Outdoor, Pier/Dock, Water/Lake Privileges, Tot Lots/Playground
Water Access Y
Water Access Desc Canoe/Kayak,Fishing Allowed,Private Access,Swimming Allowed
Roof Type Architectural Shingle
Accessibility None
Attached Garage 2
Total Parking Spaces 2
Garage Y
Building
Lot Description Cleared, Interior, Level
Story 2
Sewer Public Sewer
Water Public
Architectural Style Traditional
Level or Stories 2
Additional Building Above Grade, Below Grade
Structure Type 9'+ Ceilings,Dry Wall
New Construction Y
Schools
School District Anne Arundel County Public Schools
Others
Senior Community No
Tax ID NO TAX RECORD
Ownership Fee Simple
SqFt Source Estimated
Acceptable Financing Conventional, VA, Cash
Horse Property N
Listing Terms Conventional, VA, Cash
Financing Conventional,VA,Cash
Special Listing Condition Standard
Read Less
Want to know what your home might be worth? Contact us for a FREE valuation!

Our team is ready to help you sell your home for the highest possible price ASAP

Bought with Elizabeth C Dooner • Coldwell Banker Realty






