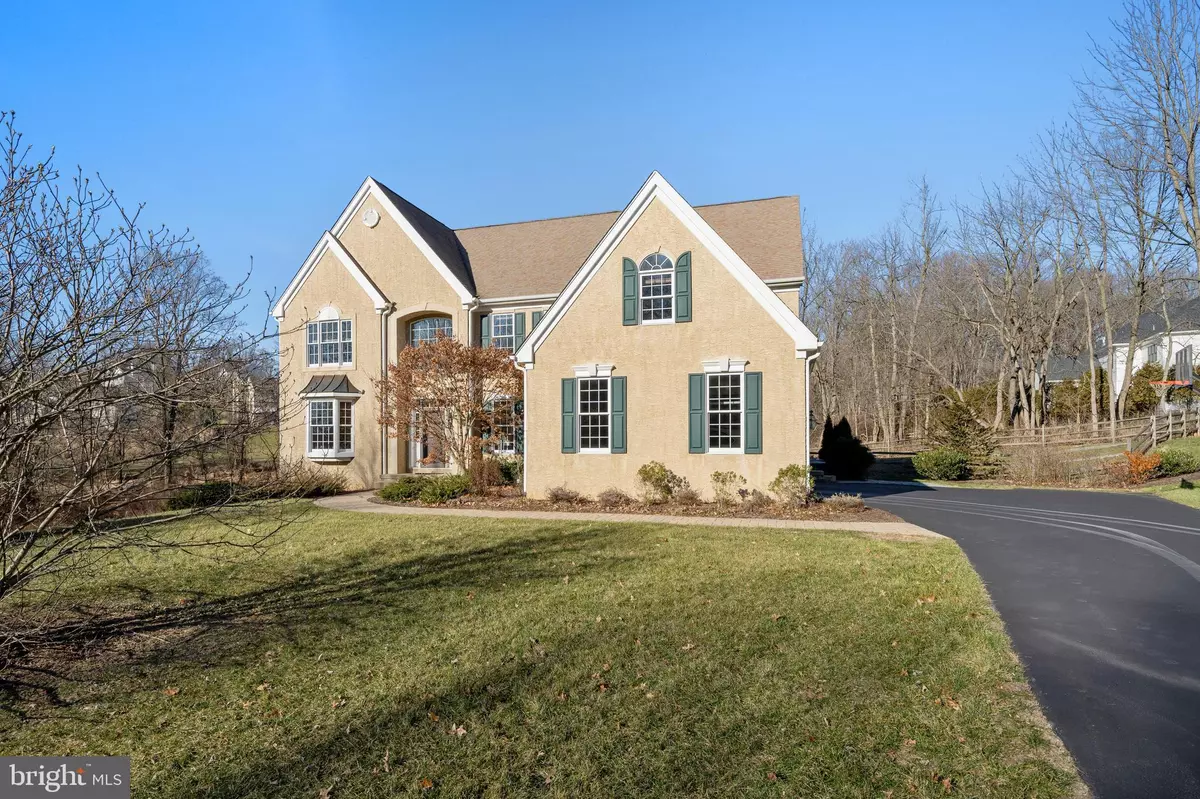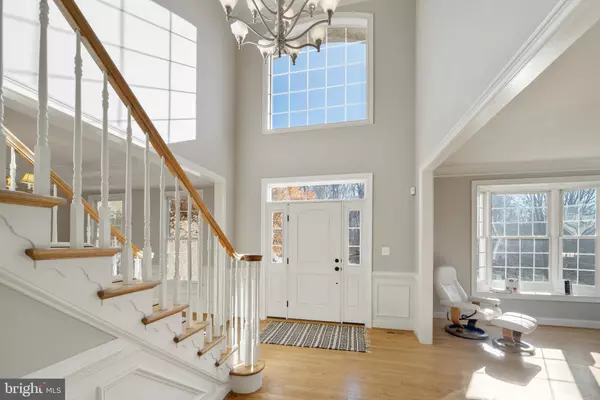$590,000
$585,000
0.9%For more information regarding the value of a property, please contact us for a free consultation.
113 WOODRIDGE DR Kennett Square, PA 19348
4 Beds
4 Baths
4,716 SqFt
Key Details
Sold Price $590,000
Property Type Single Family Home
Sub Type Detached
Listing Status Sold
Purchase Type For Sale
Square Footage 4,716 sqft
Price per Sqft $125
Subdivision Smithridge
MLS Listing ID PACT496868
Sold Date 03/27/20
Style Colonial
Bedrooms 4
Full Baths 3
Half Baths 1
HOA Fees $83/ann
HOA Y/N Y
Abv Grd Liv Area 3,966
Originating Board BRIGHT
Year Built 2003
Annual Tax Amount $12,569
Tax Year 2020
Lot Size 1.000 Acres
Acres 1.0
Lot Dimensions 0.00 x 0.00
Property Description
This luxurious and private 1 Acre estate brimming with ownership pride. Some features include freshly painted, new carpeting, finished walk-out lower level that has rough-in plumbing for a bathroom, dual zoned central A/C, a built-in water softener with UV filtration system, and so much more! One of the owner s favorite features of this home is also the privacy it provides but with easy access to all the luxuries of suburban living. As you enter the 2-story foyer noticed the gleaming hardwood floors and natural lighting throughout. This foyer is flanked by formal living and dining spaces finished with exquisite details to include a double tray ceiling, rich crown molding, wainscoting, and gleaming hardwood floors. A deluxe kitchen is a chefs dream with stainless appliances finished with a Viking refrigerator, double wall oven, lovely granite countertops, recessed lighting, display cabinetry, a bar sink, sliders to deck and more! Adjacent to the kitchen sits a sun-filled family room with floor to ceiling windows and a cozy fireplace with wood insert. The office on this floor could also be used as an additional bedroom if needed. 1st floor also has laundry/mud room and powder room for convenience. Unwind after long day in a relaxing Master suite perfected with a stylish dual-sided gas fireplace that divides the sitting area and an elegant bedroom heightened by a tray ceiling. The master bedroom is extended by a bonus space built over the garage, ideal for an in-home gym or office, and is finished with an oversized en suite bath featuring a stand-up shower with dual shower heads, separate vanities, and a jetted Jacuzzi tub. Additional bedrooms convey one room with its own private bath, and the other two adjoined by a Jack and Jill bath w/ his and her sinks. All Bedrooms have ceiling fans and plenty of closet space. The basement provides additional living space, natural sun lighting, outside access and storage closets with endless possibilities. The deck was recently installed with low maintenance decking, decorative rails, and surrounded by peaceful wooded views and landscaping. Home is conveniently located near downtown Kennett Square, shopping, restaurants, major roads and tax-free DE shopping. Seller is also offering a 1 Year home Warranty for added protection. Make your apt today!
Location
State PA
County Chester
Area Kennett Twp (10362)
Zoning R1
Rooms
Other Rooms Living Room, Dining Room, Primary Bedroom, Bedroom 2, Bedroom 3, Bedroom 4, Kitchen, Family Room
Basement Full, Fully Finished
Interior
Interior Features Breakfast Area, Carpet, Ceiling Fan(s), Combination Kitchen/Living, Floor Plan - Open, Kitchen - Eat-In, Kitchen - Island, Primary Bath(s), Stall Shower, Upgraded Countertops, Wainscotting, Walk-in Closet(s), Wet/Dry Bar, WhirlPool/HotTub, Wood Floors
Heating Forced Air
Cooling Central A/C, Ceiling Fan(s)
Fireplaces Number 2
Fireplaces Type Double Sided, Gas/Propane
Equipment Built-In Microwave, Built-In Range, Dishwasher, Dryer, Microwave, Oven - Double, Refrigerator, Washer, Water Heater
Fireplace Y
Window Features Palladian
Appliance Built-In Microwave, Built-In Range, Dishwasher, Dryer, Microwave, Oven - Double, Refrigerator, Washer, Water Heater
Heat Source Natural Gas
Exterior
Exterior Feature Deck(s)
Parking Features Covered Parking
Garage Spaces 3.0
Utilities Available Cable TV Available, Natural Gas Available, Electric Available, Phone Available
Water Access N
Roof Type Shingle
Accessibility None
Porch Deck(s)
Attached Garage 3
Total Parking Spaces 3
Garage Y
Building
Lot Description Backs to Trees, Front Yard, Landscaping, Private, Trees/Wooded
Story 2
Sewer On Site Septic
Water Private
Architectural Style Colonial
Level or Stories 2
Additional Building Above Grade, Below Grade
Structure Type 2 Story Ceilings,9'+ Ceilings,Tray Ceilings
New Construction N
Schools
High Schools Kennett Co
School District Kennett Consolidated
Others
HOA Fee Include Common Area Maintenance,Snow Removal,Trash
Senior Community No
Tax ID 62-07 -0098.0700
Ownership Fee Simple
SqFt Source Assessor
Acceptable Financing Cash, Conventional, FHA, VA
Listing Terms Cash, Conventional, FHA, VA
Financing Cash,Conventional,FHA,VA
Special Listing Condition Standard
Read Less
Want to know what your home might be worth? Contact us for a FREE valuation!

Our team is ready to help you sell your home for the highest possible price ASAP

Bought with Sophia V Bilinsky • BHHS Fox & Roach-Kennett Sq





