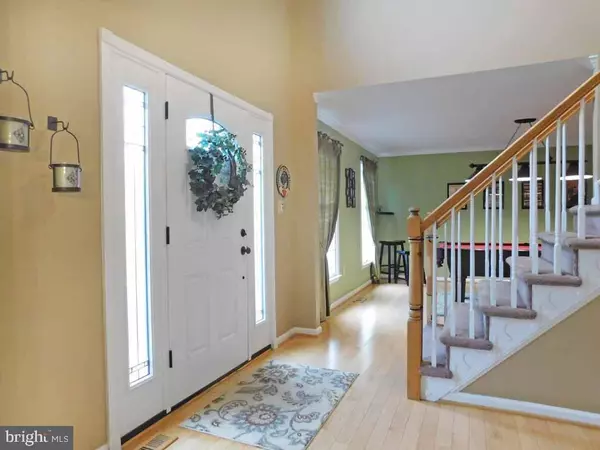$550,000
$550,000
For more information regarding the value of a property, please contact us for a free consultation.
1006 SUMMIT DR Yardley, PA 19067
4 Beds
3 Baths
3,396 SqFt
Key Details
Sold Price $550,000
Property Type Single Family Home
Sub Type Detached
Listing Status Sold
Purchase Type For Sale
Square Footage 3,396 sqft
Price per Sqft $161
Subdivision Yardley Crest
MLS Listing ID PABU489558
Sold Date 04/01/20
Style Colonial
Bedrooms 4
Full Baths 2
Half Baths 1
HOA Y/N N
Abv Grd Liv Area 2,972
Originating Board BRIGHT
Year Built 1992
Annual Tax Amount $11,364
Tax Year 2020
Lot Size 0.379 Acres
Acres 0.38
Lot Dimensions 110.00 x 150.00
Property Description
This handsome Center Hall Colonial in the wonderful Yardley Crest neighborhood offers it all! Enjoy your open , level yard with shed, custom-designed deck, HUGE enclosed and heated sun room, main level office (or bedroom!) + 2-car garage w/plenty of parking! 2-story, hardwood floor entry opens to a large dining room + living room boasting wood flooring, crown molding + chair rail wood work. Family room offers wood burning fireplace, wood flooring and adjoins eat in kitchen. Bright kitchen boasts neutral Corian countertops, island, tile flooring + glass sliders leading to spacious custom deck. Main level laundry room w/utility tub has entrance to enclosed sun room and back yard area. Turned stairs to second level lead to lovely, large master suite w/ double door entry, ceiling fan, walk -in closet +full bath w/ vaulted ceiling, sky light, tub and updated double vanity. Three additional comfy bedrooms + updated hall bath complete the upper level. Partial finished basement with neutral carpet and additional over-sized storage area gives the extra recreational space and storage every homeowner wants! All in the award-winning Pennsbury School District! EZ commuter ways, near schools, restaurants, parks, paved pathways and more! With an easy flow kitchen and family room floor plan, attractive lot, and plenty of space, this house is the perfect place to call home!
Location
State PA
County Bucks
Area Lower Makefield Twp (10120)
Zoning R2
Rooms
Other Rooms Dining Room, Primary Bedroom, Bedroom 2, Bedroom 3, Bedroom 4, Kitchen, Family Room, Basement, Sun/Florida Room, Office
Basement Full, Partially Finished, Sump Pump
Interior
Interior Features Attic, Butlers Pantry, Chair Railings, Dining Area, Family Room Off Kitchen, Floor Plan - Open, Kitchen - Eat-In, Kitchen - Island, Kitchen - Table Space, Primary Bath(s), Stall Shower, Walk-in Closet(s), Window Treatments, Wood Floors
Hot Water Natural Gas
Heating Forced Air
Cooling Central A/C
Flooring Carpet, Hardwood, Terrazzo
Fireplaces Number 1
Fireplaces Type Stone, Wood
Equipment Built-In Microwave, Dishwasher, Dryer - Gas, Exhaust Fan, Icemaker, Oven - Self Cleaning, Refrigerator, Washer, Water Heater
Fireplace Y
Window Features Sliding
Appliance Built-In Microwave, Dishwasher, Dryer - Gas, Exhaust Fan, Icemaker, Oven - Self Cleaning, Refrigerator, Washer, Water Heater
Heat Source Natural Gas
Laundry Main Floor
Exterior
Exterior Feature Deck(s)
Parking Features Garage - Side Entry, Inside Access
Garage Spaces 2.0
Utilities Available Cable TV
Water Access N
Roof Type Shingle
Accessibility None
Porch Deck(s)
Road Frontage Public
Attached Garage 2
Total Parking Spaces 2
Garage Y
Building
Lot Description Landscaping, Level, Open, Rear Yard
Story 2
Sewer Public Sewer
Water Public
Architectural Style Colonial
Level or Stories 2
Additional Building Above Grade, Below Grade
Structure Type 2 Story Ceilings
New Construction N
Schools
Elementary Schools Eleanor Roosevelt
Middle Schools Pennwood
High Schools Pennsbury
School District Pennsbury
Others
Senior Community No
Tax ID 20-075-014
Ownership Fee Simple
SqFt Source Assessor
Acceptable Financing Cash, Conventional, FHA, VA
Listing Terms Cash, Conventional, FHA, VA
Financing Cash,Conventional,FHA,VA
Special Listing Condition Standard
Read Less
Want to know what your home might be worth? Contact us for a FREE valuation!

Our team is ready to help you sell your home for the highest possible price ASAP

Bought with Danielle Phillips • Keller Williams Real Estate-Langhorne





