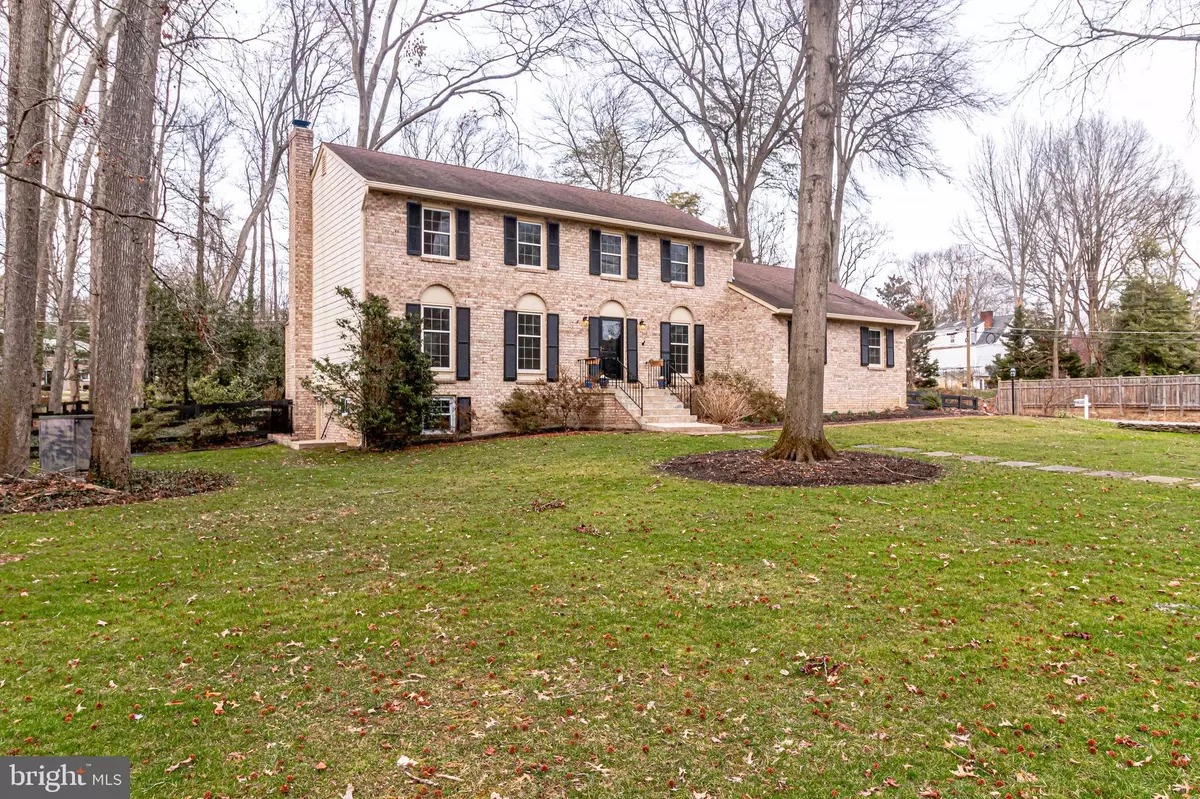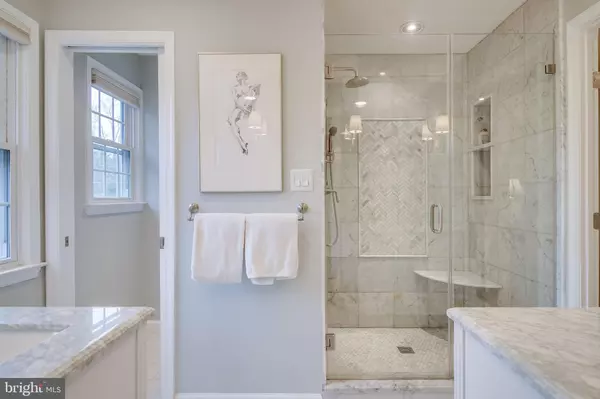$1,007,500
$995,000
1.3%For more information regarding the value of a property, please contact us for a free consultation.
7812 RIDGECREST DR Alexandria, VA 22308
5 Beds
4 Baths
3,954 SqFt
Key Details
Sold Price $1,007,500
Property Type Single Family Home
Sub Type Detached
Listing Status Sold
Purchase Type For Sale
Square Footage 3,954 sqft
Price per Sqft $254
Subdivision Wellington
MLS Listing ID VAFX1109332
Sold Date 04/07/20
Style Colonial
Bedrooms 5
Full Baths 3
Half Baths 1
HOA Y/N N
Abv Grd Liv Area 2,544
Originating Board BRIGHT
Year Built 1974
Annual Tax Amount $10,596
Tax Year 2019
Lot Size 0.516 Acres
Acres 0.52
Property Description
Country living in the City. Stunning 5 bedroom, 3.5 bathroom colonial on a picturesque 0.52 acre corner lot in Wellington! Wellington is a peaceful, tranquil neighborhood. Steps to the Parkway and a bikers dream location. 3 miles to Old Town. Approximately 4,000 finished SF!!! Owners have invested over $200,000 in recent upgrades and improvements. Including new professionally designed kitchen with custom cabinets and marble counters, two new marble bathrooms with separate toilet rooms and custom tile, custom built walk-in master closet, new screened porch off family room, mudroom with built-ins cubbys off garage keeps all your mess in one place, new windows, refinished hardwoods, siding replaced with hardiplank. Recently replaced HVAC and HWH. Its all done! Just move in and start enjoying life -Quiet location surrounded by mature landscaping. You will never believe you are so close to the city
Location
State VA
County Fairfax
Zoning 120
Direction Southeast
Rooms
Other Rooms Living Room, Dining Room, Primary Bedroom, Bedroom 2, Bedroom 3, Bedroom 4, Bedroom 5, Kitchen, Family Room, Foyer, Breakfast Room, Laundry, Mud Room, Workshop, Media Room, Bathroom 2, Bathroom 3, Primary Bathroom, Half Bath, Screened Porch
Basement Connecting Stairway, Daylight, Full, Side Entrance, Walkout Level, Full, Fully Finished, Heated, Improved, Interior Access, Walkout Stairs, Workshop
Interior
Interior Features Breakfast Area, Built-Ins, Cedar Closet(s), Ceiling Fan(s), Chair Railings, Floor Plan - Traditional, Window Treatments, Wood Floors, Carpet, Dining Area, Family Room Off Kitchen, Formal/Separate Dining Room, Kitchen - Eat-In, Kitchen - Table Space
Hot Water Electric
Heating Forced Air
Cooling Central A/C
Flooring Hardwood
Fireplaces Number 1
Fireplaces Type Wood
Equipment Built-In Microwave, Dishwasher, Disposal, Dryer, Oven/Range - Gas, Dryer - Electric, Exhaust Fan, Microwave, Oven/Range - Electric, Stainless Steel Appliances
Fireplace Y
Window Features Double Pane,Skylights
Appliance Built-In Microwave, Dishwasher, Disposal, Dryer, Oven/Range - Gas, Dryer - Electric, Exhaust Fan, Microwave, Oven/Range - Electric, Stainless Steel Appliances
Heat Source Electric
Laundry Main Floor
Exterior
Exterior Feature Screened, Porch(es), Patio(s)
Parking Features Garage - Side Entry, Garage Door Opener
Garage Spaces 2.0
Fence Rear, Wood
Utilities Available Cable TV, Fiber Optics Available
Water Access N
View Garden/Lawn, Scenic Vista, Trees/Woods
Accessibility Other
Porch Screened, Porch(es), Patio(s)
Attached Garage 2
Total Parking Spaces 2
Garage Y
Building
Lot Description Backs to Trees, Corner, Cul-de-sac, Front Yard, Landscaping, Level, No Thru Street, Partly Wooded, Premium, Private, Rear Yard
Story 3+
Sewer Public Sewer
Water Public
Architectural Style Colonial
Level or Stories 3+
Additional Building Above Grade, Below Grade
New Construction N
Schools
Elementary Schools Waynewood
Middle Schools Carl Sandburg
High Schools West Potomac
School District Fairfax County Public Schools
Others
Senior Community No
Tax ID 1022 17 0085A
Ownership Fee Simple
SqFt Source Assessor
Acceptable Financing Contract, Cash, Conventional
Listing Terms Contract, Cash, Conventional
Financing Contract,Cash,Conventional
Special Listing Condition Standard
Read Less
Want to know what your home might be worth? Contact us for a FREE valuation!

Our team is ready to help you sell your home for the highest possible price ASAP

Bought with Daniel C Matheis • Long & Foster Real Estate, Inc.





