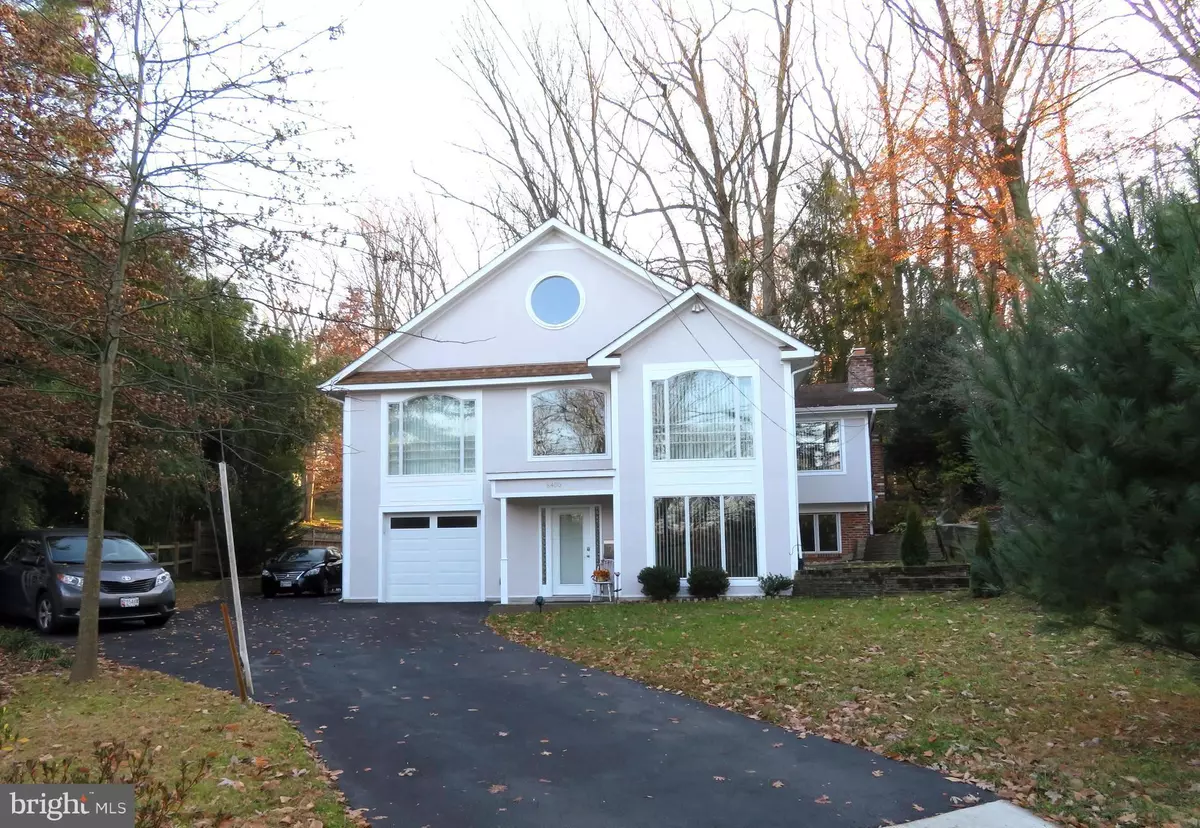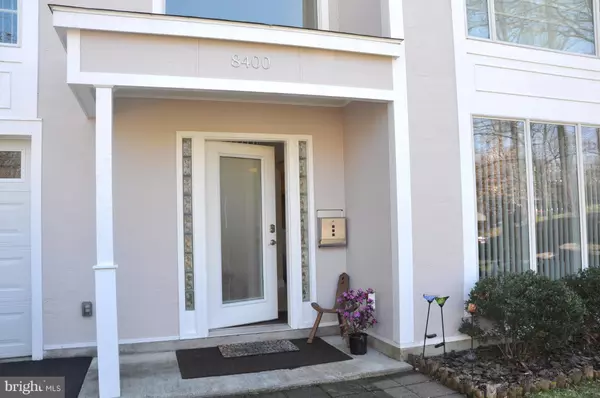$930,000
$945,000
1.6%For more information regarding the value of a property, please contact us for a free consultation.
8400 THORNDEN TER Bethesda, MD 20817
4 Beds
3 Baths
0.31 Acres Lot
Key Details
Sold Price $930,000
Property Type Single Family Home
Sub Type Detached
Listing Status Sold
Purchase Type For Sale
Subdivision Bradley Park
MLS Listing ID 1004274809
Sold Date 05/18/18
Style Bi-level,Loft
Bedrooms 4
Full Baths 3
HOA Y/N N
Originating Board MRIS
Year Built 1962
Annual Tax Amount $10,245
Tax Year 2017
Lot Size 0.306 Acres
Acres 0.31
Property Description
Updated & expanded 4BR/3BA GEM on private cul-de-sac in sought after Bradley Park area of $3M+ homes & ambassadorial residences. 2-story foyer, atrium windows, master's suite w/sitting room, 1st floor in-law suite with wet bar; sauna, stone patio, deck. 2011 addition made total area over 3000 sq ft. Close to DC, VA, I-495/270, airports. Burning Tree-Pyle-Whitman cluster. By appointment.
Location
State MD
County Montgomery
Zoning R90
Rooms
Other Rooms Dining Room, Primary Bedroom, Sitting Room, Bedroom 2, Bedroom 3, Bedroom 4, Foyer, Bedroom 1, Attic
Basement Side Entrance, Outside Entrance, Connecting Stairway, Walkout Level, Improved, Heated, Fully Finished
Main Level Bedrooms 1
Interior
Interior Features Kitchen - Eat-In, Dining Area, Kitchen - Island, Combination Kitchen/Dining, Kitchenette, 2nd Kitchen, Entry Level Bedroom, Upgraded Countertops, Crown Moldings, Window Treatments, Primary Bath(s), Sauna, Wood Floors, Wet/Dry Bar, WhirlPool/HotTub, Recessed Lighting, Floor Plan - Open
Hot Water Natural Gas
Heating Heat Pump(s)
Cooling Central A/C
Fireplaces Number 1
Fireplaces Type Mantel(s)
Equipment Dishwasher, Disposal, Dryer, ENERGY STAR Clothes Washer, Microwave, Oven - Self Cleaning, Oven/Range - Electric, Refrigerator, Washer, Water Heater - High-Efficiency
Fireplace Y
Window Features ENERGY STAR Qualified,Skylights,Atrium
Appliance Dishwasher, Disposal, Dryer, ENERGY STAR Clothes Washer, Microwave, Oven - Self Cleaning, Oven/Range - Electric, Refrigerator, Washer, Water Heater - High-Efficiency
Heat Source Natural Gas
Exterior
Parking Features Garage Door Opener, Garage - Front Entry
Garage Spaces 1.0
Water Access N
Roof Type Shingle
Accessibility None
Attached Garage 1
Total Parking Spaces 1
Garage Y
Private Pool N
Building
Story 2
Sewer Public Sewer
Water Public
Architectural Style Bi-level, Loft
Level or Stories 2
New Construction N
Others
Senior Community No
Tax ID 160700668164
Ownership Fee Simple
Special Listing Condition Standard
Read Less
Want to know what your home might be worth? Contact us for a FREE valuation!

Our team is ready to help you sell your home for the highest possible price ASAP

Bought with Li Zhang • UnionPlus Realty, Inc.





