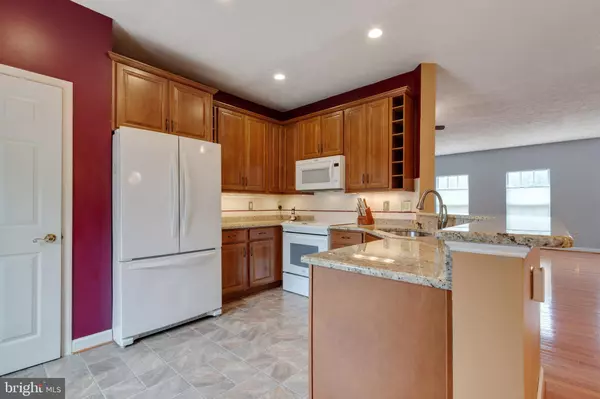$420,000
$424,900
1.2%For more information regarding the value of a property, please contact us for a free consultation.
1212 BRECKENRIDGE CIR Riva, MD 21140
3 Beds
3 Baths
2,024 SqFt
Key Details
Sold Price $420,000
Property Type Townhouse
Sub Type Interior Row/Townhouse
Listing Status Sold
Purchase Type For Sale
Square Footage 2,024 sqft
Price per Sqft $207
Subdivision Waterford
MLS Listing ID MDAA428036
Sold Date 04/17/20
Style Colonial
Bedrooms 3
Full Baths 2
Half Baths 1
HOA Fees $63/ann
HOA Y/N Y
Abv Grd Liv Area 2,024
Originating Board BRIGHT
Year Built 1994
Annual Tax Amount $4,293
Tax Year 2019
Lot Size 1,760 Sqft
Acres 0.04
Property Description
Wonderful TURN KEY townhome located in sought after Waterford. Open concept floor plan with ton's of natural light! Renovated kitchen is finely appointed with granite, cherry cabinetry and newer appliances. Gleaming hardwood floors through-out the main level, upper level stairs, hallway and two of the three bedrooms. Spacious master suite with en-suite spa bath, walk in closets & vaulted ceilings. Two additional bedrooms and updated bathroom complete the upper level. You will find a 4th bedroom/family room with fireplace on the lower walk-out level. Enjoy your evenings on the oversized deck! Amazing water oriented community offers a pier, tot lots, nature path and more!
Location
State MD
County Anne Arundel
Zoning R1
Rooms
Other Rooms Living Room, Dining Room, Primary Bedroom, Bedroom 2, Bedroom 3, Kitchen, Family Room, Foyer, Breakfast Room, Laundry, Bathroom 2, Primary Bathroom
Interior
Interior Features Breakfast Area, Carpet, Ceiling Fan(s), Chair Railings, Combination Dining/Living, Kitchen - Table Space, Walk-in Closet(s), Wood Floors
Hot Water Natural Gas
Heating Forced Air
Cooling Central A/C
Flooring Hardwood, Ceramic Tile, Carpet, Laminated
Fireplaces Number 1
Fireplaces Type Fireplace - Glass Doors, Gas/Propane, Mantel(s)
Equipment Built-In Microwave, Dishwasher, Disposal, Dryer, Refrigerator, Stove, Water Heater, Washer
Fireplace Y
Appliance Built-In Microwave, Dishwasher, Disposal, Dryer, Refrigerator, Stove, Water Heater, Washer
Heat Source Natural Gas
Laundry Lower Floor
Exterior
Parking Features Garage - Front Entry
Garage Spaces 1.0
Water Access N
Roof Type Shingle
Accessibility None
Attached Garage 1
Total Parking Spaces 1
Garage Y
Building
Story 3+
Foundation Slab
Sewer Public Sewer
Water Public
Architectural Style Colonial
Level or Stories 3+
Additional Building Above Grade, Below Grade
Structure Type 9'+ Ceilings,Cathedral Ceilings,Dry Wall
New Construction N
Schools
Elementary Schools Davidsonville
Middle Schools Central
High Schools South River
School District Anne Arundel County Public Schools
Others
Senior Community No
Tax ID 020102690074930
Ownership Fee Simple
SqFt Source Assessor
Acceptable Financing Conventional, FHA, VA
Listing Terms Conventional, FHA, VA
Financing Conventional,FHA,VA
Special Listing Condition Standard
Read Less
Want to know what your home might be worth? Contact us for a FREE valuation!

Our team is ready to help you sell your home for the highest possible price ASAP

Bought with Ruth-Ann Mudd • RE/MAX One





