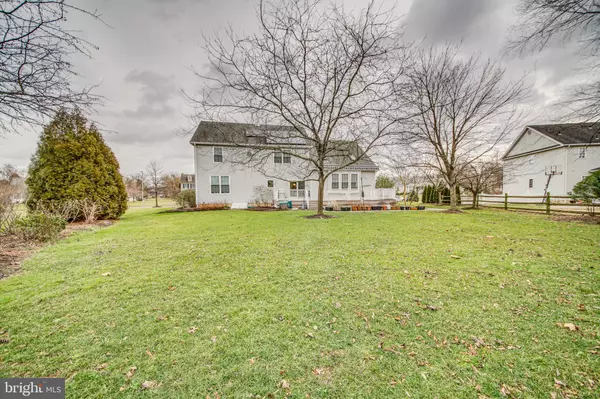$346,250
$359,900
3.8%For more information regarding the value of a property, please contact us for a free consultation.
15 STONE RIDGE DR Mickleton, NJ 08056
4 Beds
3 Baths
2,660 SqFt
Key Details
Sold Price $346,250
Property Type Single Family Home
Sub Type Detached
Listing Status Sold
Purchase Type For Sale
Square Footage 2,660 sqft
Price per Sqft $130
Subdivision Clover Ridge
MLS Listing ID NJGL253904
Sold Date 04/24/20
Style Colonial
Bedrooms 4
Full Baths 2
Half Baths 1
HOA Y/N N
Abv Grd Liv Area 2,660
Originating Board BRIGHT
Year Built 2000
Annual Tax Amount $10,491
Tax Year 2019
Lot Size 0.694 Acres
Acres 0.69
Lot Dimensions 168.00 x 180.00
Property Description
15 Stone Ridge Dr Mickleton NJ. Close to schools and absolutely beautiful, well kept home located in the well sought after development of Clover Ridge. When you enter this home you will notice the beautiful wood staircase with carpet runners. There is an office to your left with french doors. Straight ahead is the eat in kitchen which has sliding doors leading to the back low maintenance deck. The family room sits right off the kitchen. You will love the vaulted family room ceiling which has 2 skylights that fill the room with bright sunshine. There is a formal dining room with hardwood flooring which adjoins the living room. Upstairs you will find 4 large bedrooms. The master bedroom is very large with a walk in closet and full, large master bath with tub and shower. There is also a walkout porch to enjoy your morning coffee or just take in the neighborhood. The 3 remaining bedrooms offer plenty of space for family members. As far as storage space, there is a clean full basement. Solar panels complete this home and the present sellers enjoy low electric bills! Come take a look at the great home!
Location
State NJ
County Gloucester
Area East Greenwich Twp (20803)
Zoning RES
Rooms
Other Rooms Living Room, Dining Room, Primary Bedroom, Bedroom 2, Bedroom 3, Bedroom 4, Kitchen, Family Room, Basement, Foyer, Office, Bathroom 2, Primary Bathroom, Half Bath
Basement Full, Unfinished
Interior
Interior Features Carpet, Dining Area, Family Room Off Kitchen, Formal/Separate Dining Room, Kitchen - Eat-In, Primary Bath(s), Skylight(s)
Heating Forced Air, Solar - Active
Cooling Central A/C
Fireplaces Type Gas/Propane
Fireplace Y
Heat Source Natural Gas
Exterior
Parking Features Garage - Front Entry, Inside Access
Garage Spaces 2.0
Water Access N
Roof Type Architectural Shingle
Accessibility None
Attached Garage 2
Total Parking Spaces 2
Garage Y
Building
Lot Description Front Yard, Rear Yard
Story 2
Sewer Public Sewer
Water Public
Architectural Style Colonial
Level or Stories 2
Additional Building Above Grade, Below Grade
New Construction N
Schools
Elementary Schools Jeffrey Clark School
School District East Greenwich Township Public Schools
Others
Senior Community No
Tax ID 03-01002 01-00011
Ownership Fee Simple
SqFt Source Assessor
Acceptable Financing Cash, Conventional, FHA, VA
Listing Terms Cash, Conventional, FHA, VA
Financing Cash,Conventional,FHA,VA
Special Listing Condition Standard
Read Less
Want to know what your home might be worth? Contact us for a FREE valuation!

Our team is ready to help you sell your home for the highest possible price ASAP

Bought with Sue M Caltabiano • Century 21 Town & Country Realty - Mickleton





