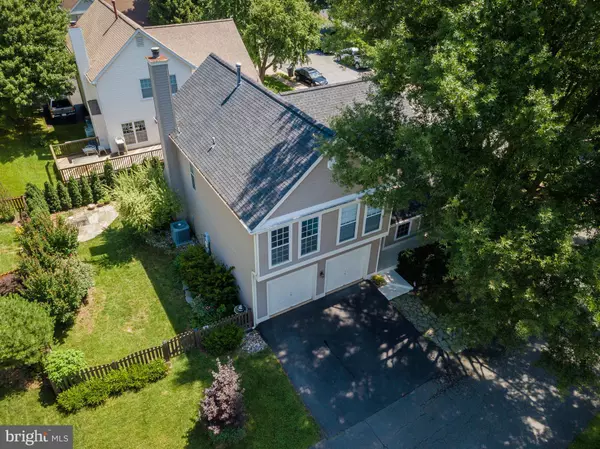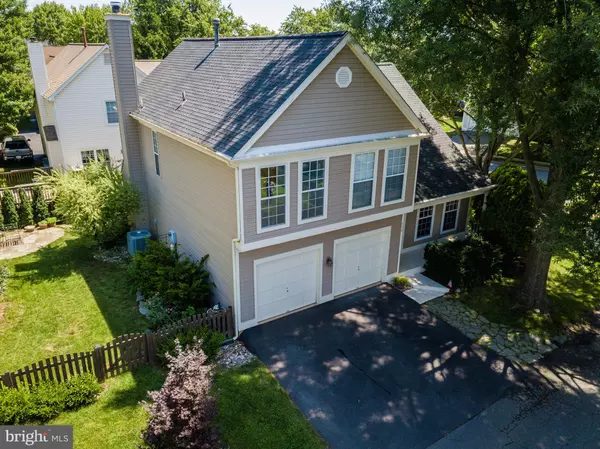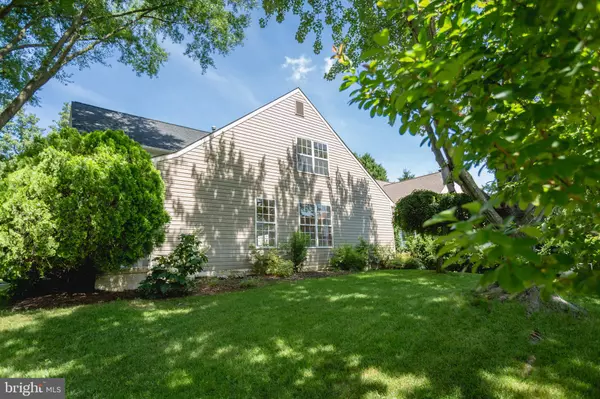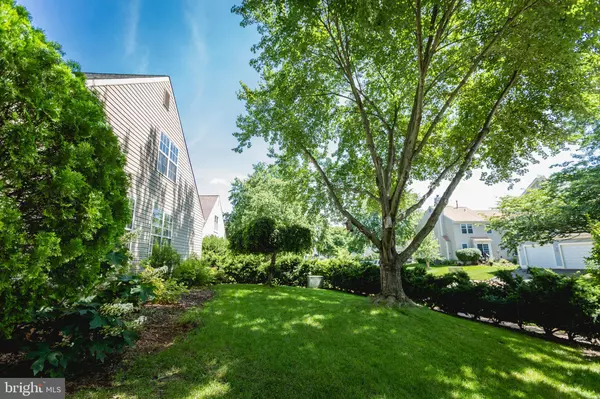$505,000
$499,000
1.2%For more information regarding the value of a property, please contact us for a free consultation.
499 FOXRIDGE DR SW Leesburg, VA 20175
3 Beds
3 Baths
2,217 SqFt
Key Details
Sold Price $505,000
Property Type Single Family Home
Sub Type Detached
Listing Status Sold
Purchase Type For Sale
Square Footage 2,217 sqft
Price per Sqft $227
Subdivision Foxridge
MLS Listing ID VALO402820
Sold Date 05/14/20
Style Contemporary
Bedrooms 3
Full Baths 2
Half Baths 1
HOA Fees $83/mo
HOA Y/N Y
Abv Grd Liv Area 2,217
Originating Board BRIGHT
Year Built 1988
Annual Tax Amount $4,971
Tax Year 2019
Lot Size 6,534 Sqft
Acres 0.15
Property Description
Welcome home to Foxridge Drive. You will love this home (largest model) in the highly sought after Fox Ridge neighborhood. A truly great location with many wonderful community amenities including a pool, tennis courts and walking paths. When you first enter the home, you will notice the soaring ceilings, open living space and engineered wood floors throughout. The kitchen has white cabinets, gas cooking and updated countertops. The family room is just off the kitchen and has a wood burning fireplace and sliding glass door taking you to the outside space. You will love the mature plantings and wonderful landscaping on this lovely property. A flagstone patio and hedge of evergreens for privacy complete the fully fenced in yard. Upstairs there are 3 bedrooms, 2 baths and an open loft area that can be used as a playroom, office, bonus room or easily walled in for a fourth bedroom. Lower level is a great unfinished space with tons of space for storage or to finish to suit your needs. Wonderful home in a wonderful location!
Location
State VA
County Loudoun
Zoning 06
Rooms
Other Rooms Living Room, Dining Room, Kitchen, Family Room, Breakfast Room, Laundry, Loft
Basement Full
Interior
Interior Features Breakfast Area, Carpet, Ceiling Fan(s), Dining Area, Floor Plan - Traditional, Kitchen - Island, Primary Bath(s), Pantry, Upgraded Countertops, Walk-in Closet(s), Window Treatments
Hot Water Natural Gas
Heating Forced Air
Cooling Central A/C
Flooring Carpet, Laminated
Fireplaces Number 1
Fireplaces Type Wood
Equipment Dishwasher, Disposal, Dryer, Icemaker, Refrigerator, Stove, Washer, Water Heater
Fireplace Y
Appliance Dishwasher, Disposal, Dryer, Icemaker, Refrigerator, Stove, Washer, Water Heater
Heat Source Natural Gas
Laundry Main Floor
Exterior
Exterior Feature Patio(s), Porch(es)
Parking Features Garage - Front Entry, Garage Door Opener, Inside Access
Garage Spaces 2.0
Fence Rear
Amenities Available Baseball Field, Basketball Courts, Bike Trail, Jog/Walk Path, Picnic Area, Pool - Outdoor
Water Access N
View Trees/Woods, Street
Roof Type Shingle
Accessibility None
Porch Patio(s), Porch(es)
Attached Garage 2
Total Parking Spaces 2
Garage Y
Building
Lot Description Front Yard, Landscaping, Pipe Stem, Private, Rear Yard, Road Frontage
Story 3+
Sewer Public Septic
Water Public
Architectural Style Contemporary
Level or Stories 3+
Additional Building Above Grade, Below Grade
New Construction N
Schools
Elementary Schools Catoctin
Middle Schools J. L. Simpson
High Schools Loudoun County
School District Loudoun County Public Schools
Others
HOA Fee Include Common Area Maintenance,Pool(s),Recreation Facility
Senior Community No
Tax ID 271284485000
Ownership Fee Simple
SqFt Source Estimated
Acceptable Financing Cash, Conventional, FHA, VA
Horse Property N
Listing Terms Cash, Conventional, FHA, VA
Financing Cash,Conventional,FHA,VA
Special Listing Condition Standard
Read Less
Want to know what your home might be worth? Contact us for a FREE valuation!

Our team is ready to help you sell your home for the highest possible price ASAP

Bought with Alison Harris Burke • Keller Williams Realty





