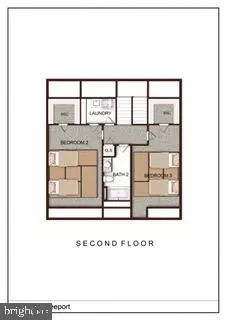$328,825
$325,000
1.2%For more information regarding the value of a property, please contact us for a free consultation.
31315 POINT REYES LN #14 Ocean View, DE 19970
3 Beds
3 Baths
1,800 SqFt
Key Details
Sold Price $328,825
Property Type Condo
Sub Type Condo/Co-op
Listing Status Sold
Purchase Type For Sale
Square Footage 1,800 sqft
Price per Sqft $182
Subdivision Salt Aire
MLS Listing ID DESU141622
Sold Date 05/15/20
Style Coastal
Bedrooms 3
Full Baths 2
Half Baths 1
Condo Fees $600/ann
HOA Y/N N
Abv Grd Liv Area 1,800
Originating Board BRIGHT
Year Built 2019
Property Description
Model open Friday, Saturday & Sunday from 12-4. Salt Aire is a new secluded Delaware beach cottage style home community priced in the $300,000 plus. A new 19 cottage home wooded and open landscape site plan located just 20 minutes by bike, Bethany Beach, one of the most delightful family resorts on the Delaware beach coast. Bethany Beach is famous for its kid-friendly boardwalk, evening musical concerts, wide sandy beaches, and fine dining. Just north of Salt Aire community are the Indian River Inlet State Park beach and to the south, the Fenwick Island State Park beach.The Cedar Neck area of Ocean View has that old-time feeling from beach neighborhoods of years ago. The local neighborhood grocery store, quiet streets, and the neighboring James Farm Ecological Preserve offer a haven for your family that is only minutes from the Bethany Beach boardwalk. Salt Aire may remind you of that old beach house you visited As a child, but it is a thoroughly modern update of the style. Elevated on sturdy pilings with plenty of covered guest parking and amenities such as decks and porches. Salt Aire homes make a wonderful family retreat at the beach. This is the open plan you remember, with welcome eat-in kitchen, dining space for 10, and spacious bedrooms and baths. Home plan features a first floor master bedroom & bath w/luxury vinyl throughout 1st floor, MBR features carpet. 2nd Floor has two additional spacious coastal bedrooms w/walk in closets, and another bath w/skylight. Covered front porch and rear deck for your outdoor entertaining. Upgrade your deck to a screened porch, or add an outside shower and shed. Builder will customize to suite. BOATS & JET SKIS ALLOWED! Only 19 Lots available.
Location
State DE
County Sussex
Area Baltimore Hundred (31001)
Zoning GRRPC
Rooms
Other Rooms Living Room, Dining Room, Primary Bedroom, Bedroom 2, Bedroom 3, Kitchen, Laundry, Bathroom 1, Primary Bathroom, Half Bath
Main Level Bedrooms 1
Interior
Interior Features Built-Ins, Carpet, Ceiling Fan(s), Crown Moldings, Dining Area, Entry Level Bedroom, Floor Plan - Open, Kitchen - Gourmet, Primary Bath(s), Pantry, Skylight(s), Upgraded Countertops, Walk-in Closet(s)
Hot Water Electric
Heating Forced Air, Heat Pump(s)
Cooling Central A/C
Equipment Dishwasher, Disposal, Oven - Self Cleaning, Oven/Range - Electric, Refrigerator, Stainless Steel Appliances, Water Heater, Microwave
Fireplace N
Window Features Energy Efficient
Appliance Dishwasher, Disposal, Oven - Self Cleaning, Oven/Range - Electric, Refrigerator, Stainless Steel Appliances, Water Heater, Microwave
Heat Source Electric
Laundry Upper Floor
Exterior
Exterior Feature Deck(s), Porch(es)
Utilities Available Cable TV Available, Electric Available
Water Access N
Roof Type Architectural Shingle
Accessibility None
Porch Deck(s), Porch(es)
Garage N
Building
Story 2
Foundation Pilings
Sewer Public Sewer
Water Public
Architectural Style Coastal
Level or Stories 2
Additional Building Above Grade
New Construction Y
Schools
School District Indian River
Others
HOA Fee Include Common Area Maintenance,Road Maintenance
Senior Community No
Tax ID 138-9.00-88.00-14
Ownership Fee Simple
SqFt Source Estimated
Acceptable Financing Cash, Conventional
Listing Terms Cash, Conventional
Financing Cash,Conventional
Special Listing Condition Standard
Read Less
Want to know what your home might be worth? Contact us for a FREE valuation!

Our team is ready to help you sell your home for the highest possible price ASAP

Bought with Kimberly A Simpson • Thyme Real Estate Co LLC



