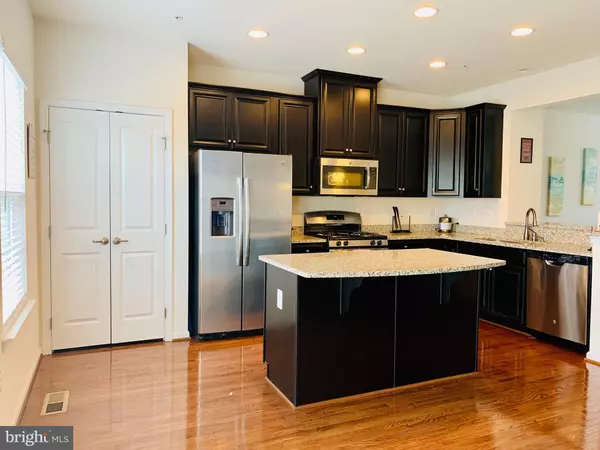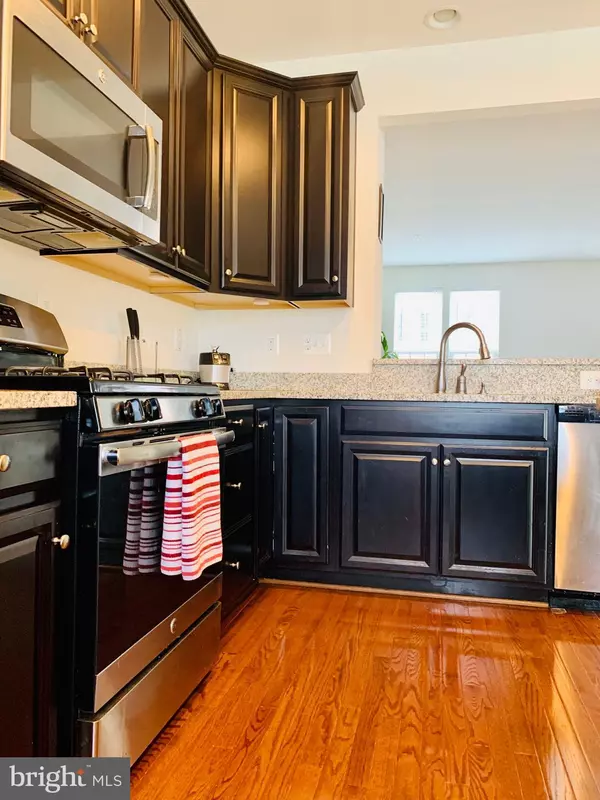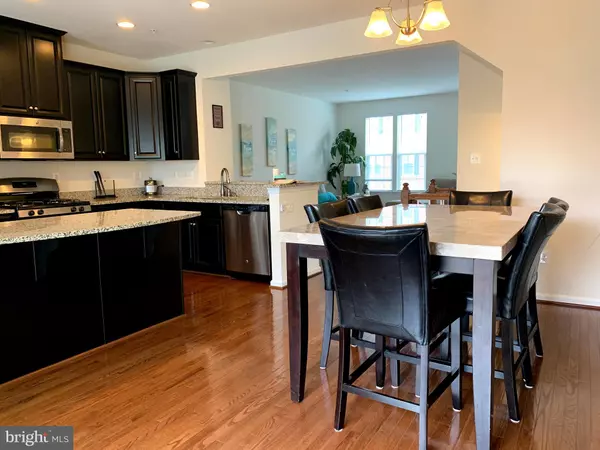$330,000
$337,000
2.1%For more information regarding the value of a property, please contact us for a free consultation.
5519 PEANUTS LN Waldorf, MD 20602
3 Beds
3 Baths
2,160 SqFt
Key Details
Sold Price $330,000
Property Type Townhouse
Sub Type Interior Row/Townhouse
Listing Status Sold
Purchase Type For Sale
Square Footage 2,160 sqft
Price per Sqft $152
Subdivision Fieldside
MLS Listing ID MDCH210950
Sold Date 05/20/20
Style Traditional
Bedrooms 3
Full Baths 2
Half Baths 1
HOA Fees $52/ann
HOA Y/N Y
Abv Grd Liv Area 2,160
Originating Board BRIGHT
Year Built 2017
Annual Tax Amount $3,980
Tax Year 2019
Lot Size 1,786 Sqft
Acres 0.04
Property Description
WELCOME HOME to your charming brick front townhome in the sought out Fieldside community! You'll enjoy over 2100+ sq. ft of 3 finished levels. Your new home includes 3 bedrooms, 2.5 bath, an office space large enough to be used as an additional bedroom! GLEAMING hardwood floors on main level from kitchen to living room area, 9"+ ceiling space, plenty of natural lighting throughout. Your dine-in kitchen has beautiful espresso cabinets, stainless steel appliances, GAS cooking, granite counter tops, breakfast bar & island. Your new home will also come with a composite-wood deck w/ privacy walls on both sides, privacy fenced back yard, lower level rec room & an UPPER LEVEL laundry area! HOA includes community pool, club house + more. Conveniently located for commute to major highways and into downtown DC & VA. STANDARD SALE, *** Seller Subsidy Offered *** To Schedule a Showing, call Erica Waxman (202) 725-8130. SHOWINGS AVAILABLE ALL DAYS 9AM - 7PM, 1 HOUR NOTICE REQUIRED.
Location
State MD
County Charles
Zoning PUD
Rooms
Other Rooms Living Room, Dining Room, Primary Bedroom, Bedroom 2, Bedroom 3, Kitchen, Foyer, Laundry, Office, Recreation Room, Bathroom 2, Primary Bathroom, Half Bath
Interior
Interior Features Additional Stairway, Attic, Bar, Carpet, Combination Kitchen/Dining, Crown Moldings, Floor Plan - Open, Kitchen - Island, Kitchen - Efficiency, Primary Bath(s), Pantry, Recessed Lighting, Sprinkler System, Walk-in Closet(s), Window Treatments, Wood Floors
Hot Water Natural Gas
Heating Central
Cooling Central A/C
Flooring Carpet, Hardwood
Equipment Built-In Microwave, Dishwasher, Disposal, Dryer, Energy Efficient Appliances, Icemaker, Oven/Range - Gas, Refrigerator, Stainless Steel Appliances, Washer, Water Heater, Microwave
Fireplace N
Window Features Screens
Appliance Built-In Microwave, Dishwasher, Disposal, Dryer, Energy Efficient Appliances, Icemaker, Oven/Range - Gas, Refrigerator, Stainless Steel Appliances, Washer, Water Heater, Microwave
Heat Source Natural Gas
Laundry Upper Floor, Dryer In Unit, Washer In Unit
Exterior
Exterior Feature Deck(s)
Parking On Site 2
Fence Rear, Vinyl, Privacy
Amenities Available Other, Tot Lots/Playground, Swimming Pool, Pool - Outdoor, Jog/Walk Path, Common Grounds
Water Access N
Roof Type Architectural Shingle
Accessibility 2+ Access Exits
Porch Deck(s)
Garage N
Building
Story 3+
Sewer Public Septic, Public Sewer
Water Public
Architectural Style Traditional
Level or Stories 3+
Additional Building Above Grade, Below Grade
Structure Type 9'+ Ceilings
New Construction N
Schools
Elementary Schools Mary B. Neal
Middle Schools Milton M. Somers
High Schools Call School Board
School District Charles County Public Schools
Others
HOA Fee Include Other,Common Area Maintenance,Pool(s)
Senior Community No
Tax ID 0908355860
Ownership Fee Simple
SqFt Source Assessor
Acceptable Financing FHA, Conventional, VA, Cash
Listing Terms FHA, Conventional, VA, Cash
Financing FHA,Conventional,VA,Cash
Special Listing Condition Standard
Read Less
Want to know what your home might be worth? Contact us for a FREE valuation!

Our team is ready to help you sell your home for the highest possible price ASAP

Bought with Zebedee L Middleton • EXP Realty, LLC





