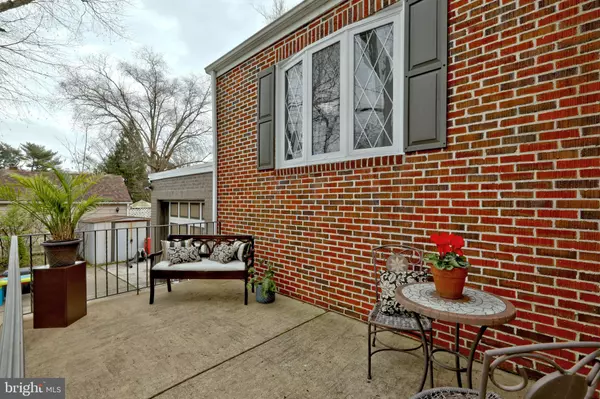$451,500
$420,000
7.5%For more information regarding the value of a property, please contact us for a free consultation.
2 CUTHBERT CIR Westmont, NJ 08108
4 Beds
3 Baths
2,544 SqFt
Key Details
Sold Price $451,500
Property Type Single Family Home
Sub Type Detached
Listing Status Sold
Purchase Type For Sale
Square Footage 2,544 sqft
Price per Sqft $177
Subdivision None Available
MLS Listing ID NJCD390696
Sold Date 05/22/20
Style Cape Cod
Bedrooms 4
Full Baths 3
HOA Y/N N
Abv Grd Liv Area 1,794
Originating Board BRIGHT
Year Built 1937
Annual Tax Amount $10,292
Tax Year 2019
Lot Size 10,890 Sqft
Acres 0.25
Property Description
Accepted offer - no more showings. Are you looking for more space both inside AND outside, all nestled on a quiet cul-de-sac in the heart of Haddon Township? Here it is! 2 Cuthbert Circle is the house you have been looking for on the street you did not even know existed! On the main floor, you are greeted by the large, bright living room with beautiful hardwood floors, an updated kitchen with plenty of cabinets, granite counters, stainless steel appliances (included) and large center island, a dining room with sliders to a screened porch, two spacious bedrooms, and a full bathroom. Head upstairs on the NEW carpet to find two more bedrooms, a full bathroom, a bonus room to meet any variety of needs or wants (office? playroom? yoga?) and plenty of closet storage. But wait until you see the basement! This fully finished space has it all - from an extra living space with fireplace, to a built-in wet bar, a FULL bathroom, separate laundry room, and still space for a pool table and storage - you will love spending time here! The walk-out basement has sliders to a concrete patio, drainage system and two sump pumps. All of this sits on an oversized, private lot that is fully fenced with multiple entertaining and play spaces and even a sturdy treehouse that deserves its own write-up! This home has been lovingly maintained and improved over the past few years and it shows. In addition to the many updates throughout, the house also has a NEW roof (2019) and attached one-car garage. From this quiet cul-de-sac, you can quickly and easily get to the scenic Cooper River Park, the vibrant shops and restaurants of Haddon Avenue, and the local elementary school. The location is also perfect for area commuters with quick access to Philadelphia, major area roadways, and PATCO.
Location
State NJ
County Camden
Area Haddon Twp (20416)
Zoning RESIDENTIAL
Rooms
Other Rooms Living Room, Dining Room, Bedroom 2, Bedroom 3, Bedroom 4, Kitchen, Basement, Bedroom 1, Laundry, Bonus Room, Full Bath
Basement Full, Fully Finished, Sump Pump, Walkout Level, Interior Access, Outside Entrance, Drainage System
Main Level Bedrooms 2
Interior
Interior Features Attic/House Fan, Carpet, Entry Level Bedroom, Formal/Separate Dining Room, Kitchen - Island, Stall Shower, Tub Shower, Upgraded Countertops, Wet/Dry Bar, Wood Floors
Heating Central
Cooling Central A/C
Equipment Dishwasher, Dryer, Indoor Grill, Microwave, Oven/Range - Gas, Refrigerator, Stainless Steel Appliances, Washer, Disposal
Appliance Dishwasher, Dryer, Indoor Grill, Microwave, Oven/Range - Gas, Refrigerator, Stainless Steel Appliances, Washer, Disposal
Heat Source Natural Gas
Laundry Basement
Exterior
Parking Features Garage - Front Entry
Garage Spaces 6.0
Water Access N
Accessibility None
Attached Garage 1
Total Parking Spaces 6
Garage Y
Building
Lot Description Irregular, Cul-de-sac
Story 2
Sewer Public Sewer
Water Public
Architectural Style Cape Cod
Level or Stories 2
Additional Building Above Grade, Below Grade
New Construction N
Schools
School District Haddon Township Public Schools
Others
Senior Community No
Tax ID 16-00027 15-00010
Ownership Fee Simple
SqFt Source Assessor
Acceptable Financing Cash, Conventional, FHA, VA
Listing Terms Cash, Conventional, FHA, VA
Financing Cash,Conventional,FHA,VA
Special Listing Condition Standard
Read Less
Want to know what your home might be worth? Contact us for a FREE valuation!

Our team is ready to help you sell your home for the highest possible price ASAP

Bought with Kathleen McDonald • BHHS Fox & Roach - Haddonfield





