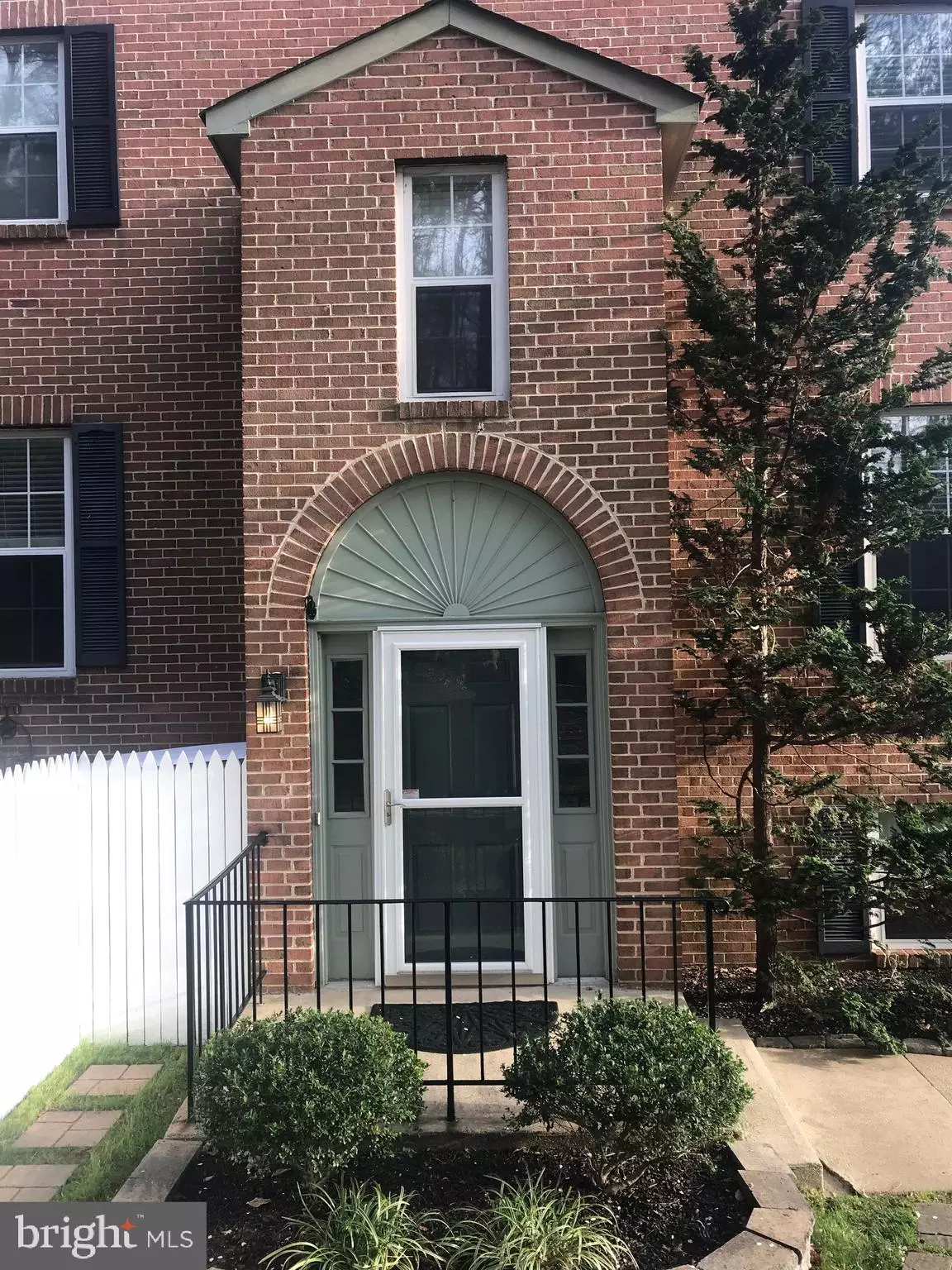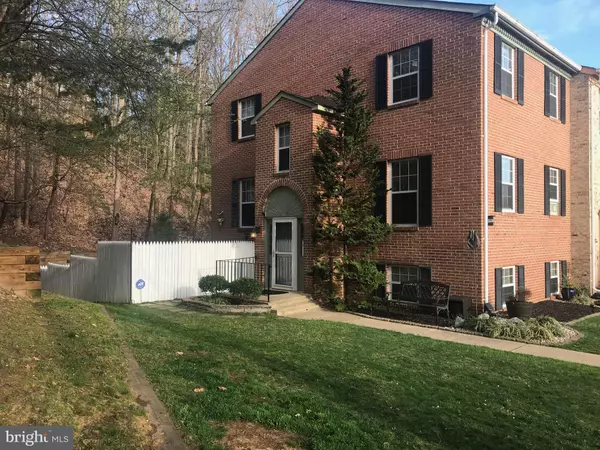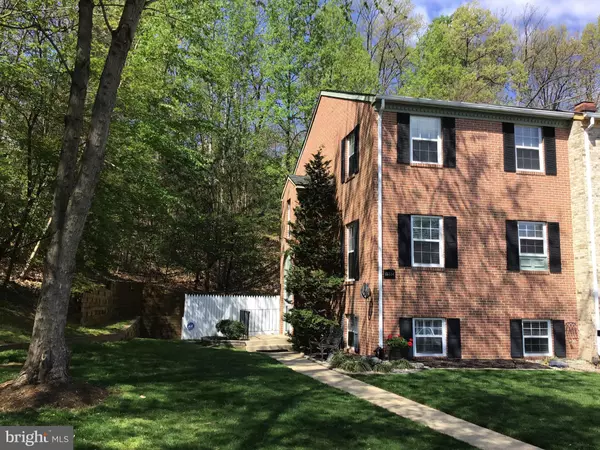$318,000
$344,999
7.8%For more information regarding the value of a property, please contact us for a free consultation.
15334 WATERMILL TER Woodbridge, VA 22191
4 Beds
3 Baths
1,991 SqFt
Key Details
Sold Price $318,000
Property Type Townhouse
Sub Type Interior Row/Townhouse
Listing Status Sold
Purchase Type For Sale
Square Footage 1,991 sqft
Price per Sqft $159
Subdivision Rippon Landing
MLS Listing ID VAPW491122
Sold Date 06/01/20
Style Colonial
Bedrooms 4
Full Baths 2
Half Baths 1
HOA Fees $110/mo
HOA Y/N Y
Abv Grd Liv Area 1,424
Originating Board BRIGHT
Year Built 1983
Annual Tax Amount $3,126
Tax Year 2020
Lot Size 2,753 Sqft
Acres 0.06
Property Description
SPACIOUS end unit with park-like fenced in yard perfect for relaxation and entertaining. Beautiful, 3 Side Brick End Unit. Gleaming hardwood floors in foyer and kitchen and formal dining room. SPARKLING new appliances. Berber carpet throughout the remainder. Ceramic tile in baths. SS built-in microwave. Newer roof, heating and air conditioning and and hot water heater (50 gallon), sliding glass door in LL. Large closets in all bedrooms 6 pnl col. doors throughout, Due to Coronavirus - only virtual showings. There will be a virtual tour and can also Facetime and Skype if necessary. Minutes to I-95 HOV, the VRE. Potomac Shores, Fort Belvoir, Quantico, Shopping, Restaurants and More!
Location
State VA
County Prince William
Zoning RPC
Rooms
Other Rooms Living Room, Dining Room, Primary Bedroom, Bedroom 2, Bedroom 3, Kitchen, Game Room, Foyer, Bedroom 1, Bathroom 1, Primary Bathroom, Half Bath
Basement Full, Fully Finished, Outside Entrance, Shelving
Interior
Heating Heat Pump(s)
Cooling Ceiling Fan(s), Central A/C
Flooring Ceramic Tile, Hardwood, Carpet
Equipment Built-In Microwave, Refrigerator, Washer - Front Loading, Dryer - Front Loading, Oven/Range - Electric, Dishwasher, Disposal
Appliance Built-In Microwave, Refrigerator, Washer - Front Loading, Dryer - Front Loading, Oven/Range - Electric, Dishwasher, Disposal
Heat Source Electric
Exterior
Exterior Feature Patio(s)
Garage Spaces 2.0
Parking On Site 2
Fence Wood
Amenities Available Pool - Outdoor, Common Grounds, Tennis Courts, Tot Lots/Playground
Water Access N
Accessibility None
Porch Patio(s)
Total Parking Spaces 2
Garage N
Building
Story 3+
Sewer Public Sewer
Water Public
Architectural Style Colonial
Level or Stories 3+
Additional Building Above Grade, Below Grade
New Construction N
Schools
Elementary Schools Leesylvania
Middle Schools Rippon
High Schools Freedom
School District Prince William County Public Schools
Others
HOA Fee Include Trash,Pool(s),Common Area Maintenance,Road Maintenance
Senior Community No
Tax ID 8391-10-7251
Ownership Fee Simple
SqFt Source Assessor
Special Listing Condition Standard
Read Less
Want to know what your home might be worth? Contact us for a FREE valuation!

Our team is ready to help you sell your home for the highest possible price ASAP

Bought with Miliam Miller • Better Homes and Gardens Real Estate Reserve





