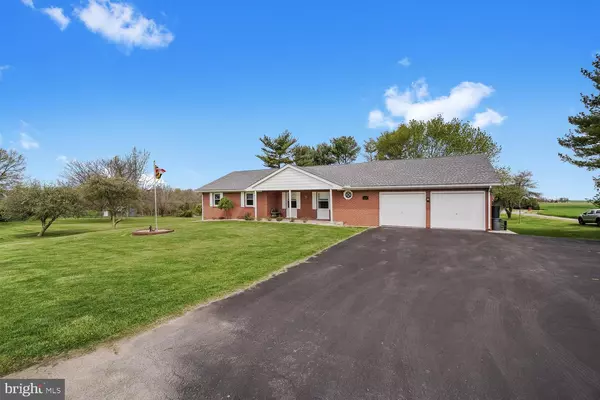$305,900
$324,900
5.8%For more information regarding the value of a property, please contact us for a free consultation.
20334 MILL POINT RD Boonsboro, MD 21713
4 Beds
2 Baths
3,156 SqFt
Key Details
Sold Price $305,900
Property Type Single Family Home
Sub Type Detached
Listing Status Sold
Purchase Type For Sale
Square Footage 3,156 sqft
Price per Sqft $96
Subdivision None Available
MLS Listing ID MDWA171778
Sold Date 06/05/20
Style Raised Ranch/Rambler
Bedrooms 4
Full Baths 2
HOA Y/N N
Abv Grd Liv Area 1,578
Originating Board BRIGHT
Year Built 1973
Annual Tax Amount $2,488
Tax Year 2019
Lot Size 0.860 Acres
Acres 0.86
Property Description
Beautiful Rancher on nearly an acre lot with gorgeous panoramic views! This home offers 3 bedrooms 2 full baths on main level. A large living room with brand new carpet installed within last couple of weeks. Family room off of kitchen with wood stove insert and covered back porch off of family room. New carpet in the Living room, Dining room, Family room and new tile in kitchen. Freshly painted throughout the entire home. This is an estate property and why the disclaimer versus the disclosure. New windows in 2018, new HVAC in 2017, new architectural roof within last 6 years. Waterproofed the entire home in 2016. Renovated master bath. All newer stainless steel appliances within last 3 years. Lower level is finished with wood stove and walkout level. There is a .57 acre lot next to house that will also be included with this property for a total of 1.44 acres. 2 car attached garage and enough driveway space for an additional 6 cars. Storage shed in back with zero turn lawnmower. Boonsboro school district and only 5 minutes from Rt 40 and Rt 70. USDA ELIGIBLE!
Location
State MD
County Washington
Zoning A(R)
Direction South
Rooms
Basement Other
Main Level Bedrooms 3
Interior
Interior Features Carpet, Ceiling Fan(s), Family Room Off Kitchen, Formal/Separate Dining Room, Kitchen - Country, Kitchen - Table Space, Primary Bath(s), Window Treatments, Wood Stove
Hot Water Electric
Heating Heat Pump(s)
Cooling Central A/C
Fireplaces Number 1
Equipment Dishwasher, Exhaust Fan, Icemaker, Refrigerator, Stove, Washer, Dryer
Appliance Dishwasher, Exhaust Fan, Icemaker, Refrigerator, Stove, Washer, Dryer
Heat Source Electric
Exterior
Exterior Feature Porch(es), Roof
Parking Features Garage - Front Entry
Garage Spaces 8.0
Utilities Available Electric Available
Water Access N
View Mountain, Panoramic, Scenic Vista
Roof Type Architectural Shingle
Accessibility None
Porch Porch(es), Roof
Attached Garage 2
Total Parking Spaces 8
Garage Y
Building
Lot Description Additional Lot(s), Flag
Story 2
Sewer On Site Septic
Water Well
Architectural Style Raised Ranch/Rambler
Level or Stories 2
Additional Building Above Grade, Below Grade
New Construction N
Schools
Elementary Schools Boonsboro
Middle Schools Boonsboro
High Schools Boonsboro Sr
School District Washington County Public Schools
Others
Senior Community No
Tax ID 2206016898
Ownership Fee Simple
SqFt Source Assessor
Acceptable Financing Conventional, FHA, USDA, VA, Cash
Listing Terms Conventional, FHA, USDA, VA, Cash
Financing Conventional,FHA,USDA,VA,Cash
Special Listing Condition Standard
Read Less
Want to know what your home might be worth? Contact us for a FREE valuation!

Our team is ready to help you sell your home for the highest possible price ASAP

Bought with Stacy M Allwein • Century 21 Redwood Realty





