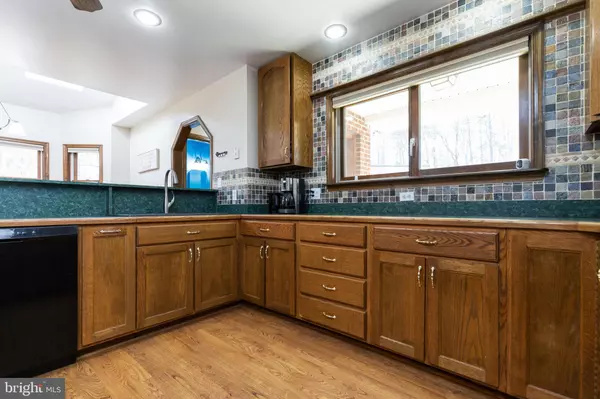$435,000
$439,500
1.0%For more information regarding the value of a property, please contact us for a free consultation.
13321 RYCEVILLE RD Charlotte Hall, MD 20622
4 Beds
4 Baths
3,276 SqFt
Key Details
Sold Price $435,000
Property Type Single Family Home
Sub Type Detached
Listing Status Sold
Purchase Type For Sale
Square Footage 3,276 sqft
Price per Sqft $132
Subdivision None Available
MLS Listing ID MDCH212598
Sold Date 06/12/20
Style Cape Cod
Bedrooms 4
Full Baths 3
Half Baths 1
HOA Y/N N
Abv Grd Liv Area 2,676
Originating Board BRIGHT
Year Built 1997
Annual Tax Amount $5,632
Tax Year 2019
Lot Size 2.810 Acres
Acres 2.81
Property Description
Country living at its BEST! Impressive ALL brick home located 2.89 acres in a lovely setting. Enjoy relaxing on the inviting front wrap around porch or entertaining on the enormous back deck! The views from both are beautiful! The over-sized detached two garage includes electric and its own HVAC system that is perfect for parking, storage and/or a man cave! This wonderful home features 4 bedrooms and 3 full bathrooms and 1 half bathroom, a spacious eat-in kitchen (with a newer refrigerator), a huge family room, and a first floor master suite. The master bathroom offers a generous jacuzzi tub and separate shower. The basement is partially finished with approximately 600 sq ft of finished space to include an office (being used currently as a guest bedroom), a full bathroom, with a beautiful tile shower and a kitchenette with extensive cabinetry. The sizable unfinished basement family room includes a wood stove. If you are looking for an incredible home in the country, you found it!
Location
State MD
County Charles
Zoning AC
Rooms
Basement Interior Access, Partially Finished
Main Level Bedrooms 2
Interior
Interior Features Ceiling Fan(s)
Heating Heat Pump(s)
Cooling Central A/C
Fireplaces Number 1
Fireplaces Type Wood
Equipment Cooktop, Dryer, Dishwasher, Exhaust Fan, Oven - Single, Refrigerator, Oven - Wall
Fireplace Y
Appliance Cooktop, Dryer, Dishwasher, Exhaust Fan, Oven - Single, Refrigerator, Oven - Wall
Heat Source Oil
Exterior
Parking Features Garage - Front Entry
Garage Spaces 2.0
Water Access N
Accessibility None
Total Parking Spaces 2
Garage Y
Building
Story 3+
Sewer Community Septic Tank, Private Septic Tank
Water Well
Architectural Style Cape Cod
Level or Stories 3+
Additional Building Above Grade, Below Grade
New Construction N
Schools
Elementary Schools Dr. Thomas L. Higdon
Middle Schools Piccowaxen
High Schools La Plata
School District Charles County Public Schools
Others
Senior Community No
Tax ID 0904008936
Ownership Fee Simple
SqFt Source Assessor
Special Listing Condition Standard
Read Less
Want to know what your home might be worth? Contact us for a FREE valuation!

Our team is ready to help you sell your home for the highest possible price ASAP

Bought with Linda L Gerrie • Fitzgerald Realty & Auctioneers





