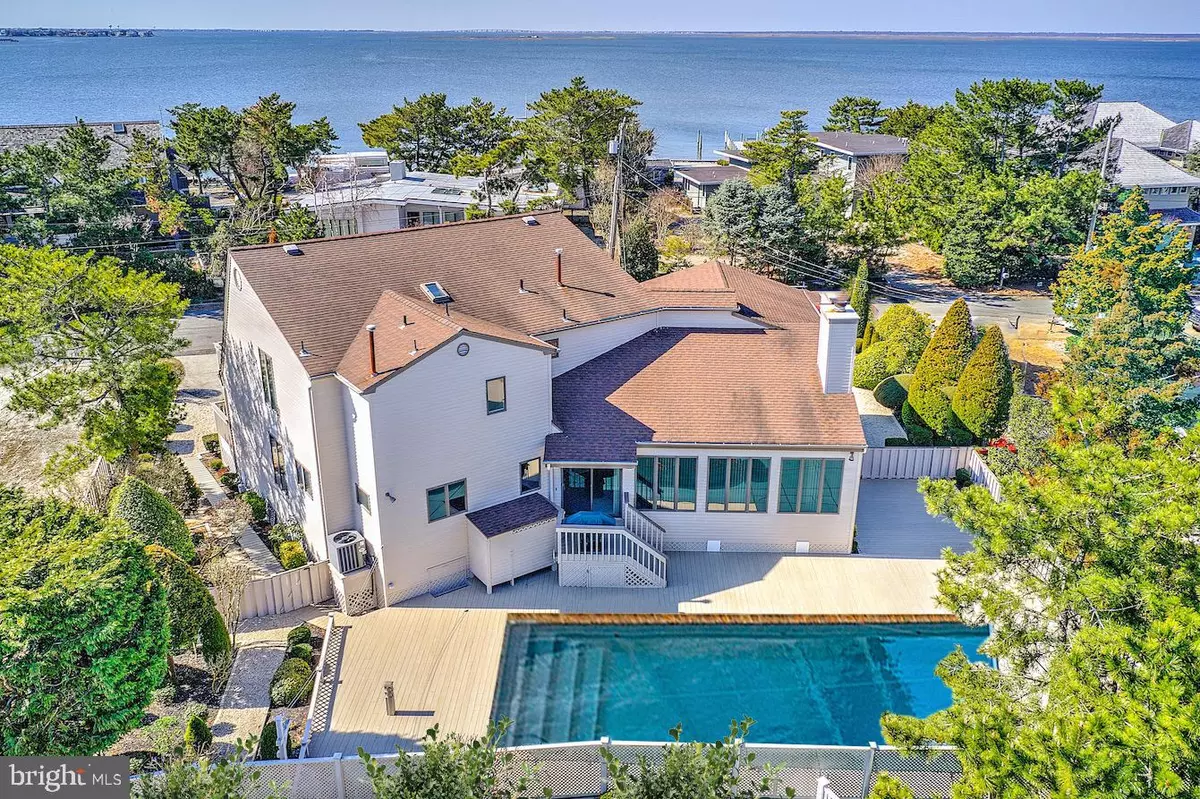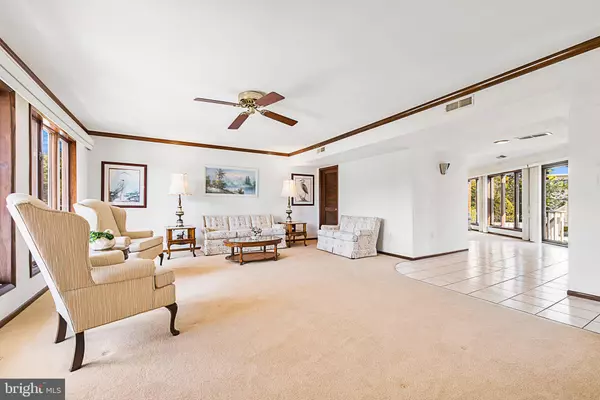$895,000
$949,000
5.7%For more information regarding the value of a property, please contact us for a free consultation.
57 BAYVIEW DR Long Beach Township, NJ 08008
4 Beds
3 Baths
3,024 SqFt
Key Details
Sold Price $895,000
Property Type Single Family Home
Sub Type Detached
Listing Status Sold
Purchase Type For Sale
Square Footage 3,024 sqft
Price per Sqft $295
Subdivision Loveladies
MLS Listing ID NJOC397212
Sold Date 06/15/20
Style Contemporary
Bedrooms 4
Full Baths 2
Half Baths 1
HOA Y/N N
Abv Grd Liv Area 3,024
Originating Board BRIGHT
Year Built 1978
Annual Tax Amount $7,601
Tax Year 2019
Lot Size 10,000 Sqft
Acres 0.23
Lot Dimensions 100.00 x 100.00
Property Description
A sophisticated modern design is reflected in this coveted Loveladies contemporary. Articulated by dramatically peaked rooflines, this four-bedroom, two & a half bath residence is introduced with a circular drive that is framed with landscaped gardens. Effortless entertaining is the focus of this stunning 3024 sq ft home that sits on a 100 x 100 foot parcel. The entry boasts an open feel with lofty ceilings that lead to the Living room or dining area, both offering a wall of glass overlooking the gardens and a slice of bay. The free flowing design continues to the generously sized kitchen, framed with a wrap-around counter and breakfast bar. Giving a separate but open feel the family room, complete with wet bar and fireplace boasts glass sliders that flow to the outdoor living area complete with pool and gardens. A guest bath, laundry room, and access to the spacious garage - complete this well thought out space. Up a level, a master bedroom offers views of the gardens and bay with a master bath complete with jacuzzi tub, and tandem walk-in closets. The extended hall opens to a full bath, two bedrooms with oversized closets and storage, then leads to a 23 x 21.4 foot relaxing retreat, currently used as a bedroom/living area. The outdoor space is magnificent, with decking that wraps around the in-ground pool and stretches to the landscaped gardens and privacy fence - allowing for maximum space for lounging or entertaining. The gas grill is conveniently located on a raised deck off of the family room and an outdoor shower offers a dressing area off of the pool. This home has been meticulously maintained: newer roof with solar panels, gas fireplace, central air with mini split in west wing bedroom, new furnace in 2013, great Sandy story - they only had water in the garage.The location is fabulous, to the west enjoy the children s park complete with multiple swings, slides and a paddle board or kayak launching beach.Take a short trip to the east to relax on the sun-soaked sandy beaches (there is an optional private parking pass to park at the beach) or enjoy a vibrantly colored sunset sky from the nautical getaway s upper deck. This home won t last!
Location
State NJ
County Ocean
Area Long Beach Twp (21518)
Zoning R10
Direction South
Rooms
Other Rooms Living Room, Dining Room, Primary Bedroom, Bedroom 2, Bedroom 3, Bedroom 4, Kitchen, Family Room, Laundry, Bathroom 2, Primary Bathroom, Half Bath
Main Level Bedrooms 4
Interior
Heating Forced Air
Cooling Central A/C
Flooring Wood, Carpet
Furnishings Yes
Fireplace N
Heat Source Natural Gas
Laundry Dryer In Unit, Washer In Unit
Exterior
Parking Features Garage - Front Entry, Additional Storage Area, Oversized
Garage Spaces 2.0
Pool In Ground
Water Access N
Roof Type Asphalt
Accessibility None
Attached Garage 2
Total Parking Spaces 2
Garage Y
Building
Story 2
Sewer Public Sewer
Water Public
Architectural Style Contemporary
Level or Stories 2
Additional Building Above Grade, Below Grade
Structure Type High,Cathedral Ceilings
New Construction N
Others
Pets Allowed Y
Senior Community No
Tax ID 18-00020 61-00010
Ownership Fee Simple
SqFt Source Assessor
Horse Property N
Special Listing Condition Standard
Pets Allowed No Pet Restrictions
Read Less
Want to know what your home might be worth? Contact us for a FREE valuation!

Our team is ready to help you sell your home for the highest possible price ASAP

Bought with Edward Freeman • RE/MAX at Barnegat Bay - Ship Bottom





