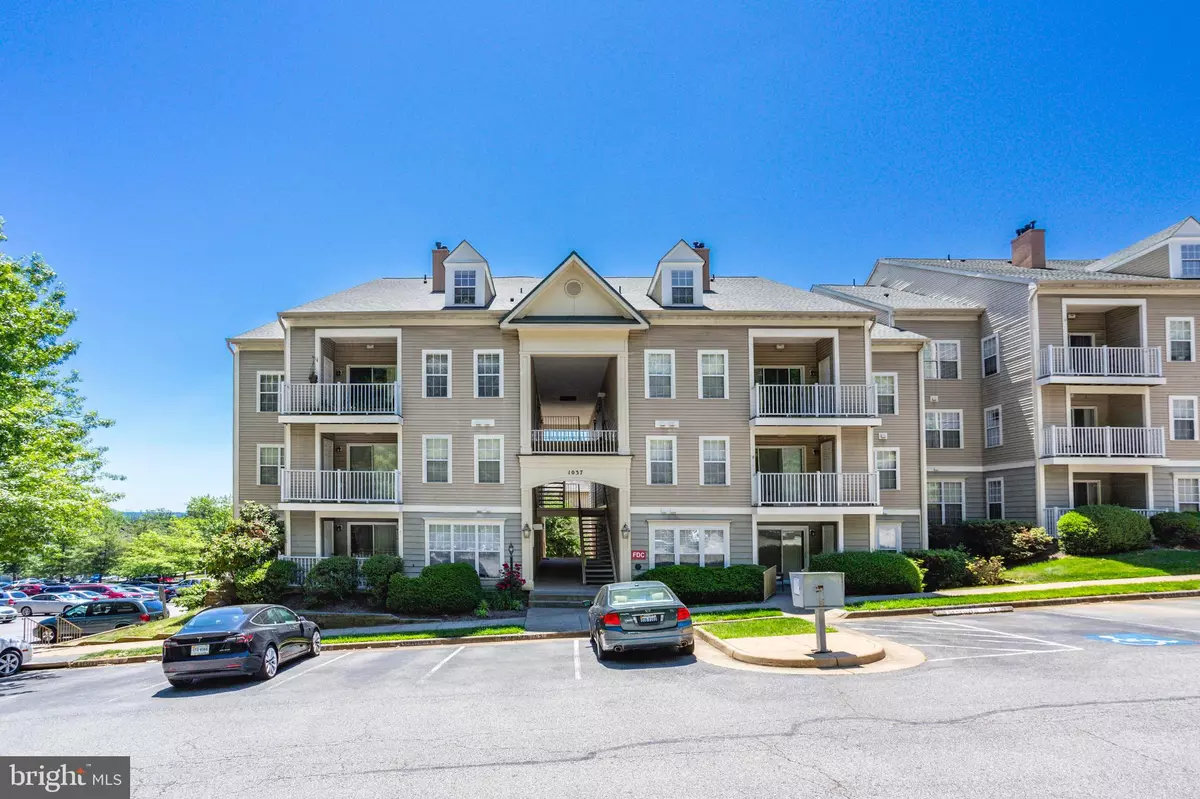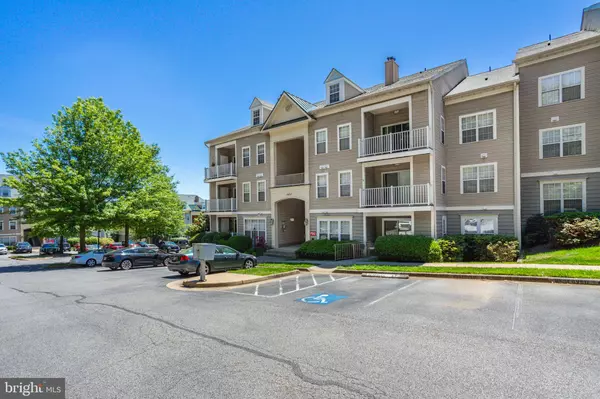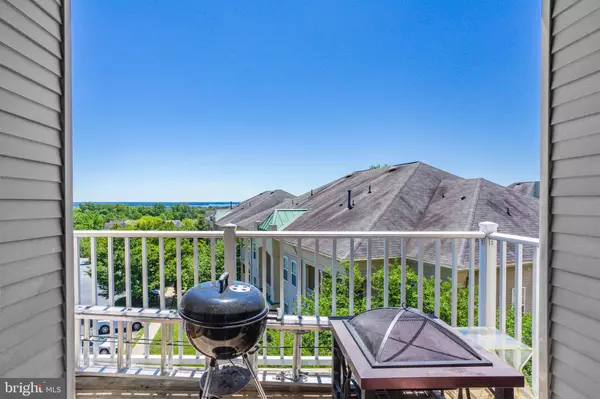$255,000
$255,000
For more information regarding the value of a property, please contact us for a free consultation.
1037 GARDENVIEW LOOP #402 Woodbridge, VA 22191
2 Beds
3 Baths
1,471 SqFt
Key Details
Sold Price $255,000
Property Type Condo
Sub Type Condo/Co-op
Listing Status Sold
Purchase Type For Sale
Square Footage 1,471 sqft
Price per Sqft $173
Subdivision Summerhouse Condo
MLS Listing ID VAPW496080
Sold Date 07/15/20
Style Contemporary,Loft
Bedrooms 2
Full Baths 2
Half Baths 1
Condo Fees $376/mo
HOA Y/N N
Abv Grd Liv Area 1,471
Originating Board BRIGHT
Year Built 1994
Annual Tax Amount $2,883
Tax Year 2020
Property Description
Loft living in Woodbridge that is truly one of a kind! Prepare to be pleasantly surprised when you step into this rare opportunity. This beautifully updated unit was completely and thoughtfully redone in 2018 with upgrades that make it live like a townhome! It has 1,500 square feet of generous living space that features two bedrooms, two full bathrooms, and the ever convenient half bath for guests. The kitchen features granite countertops, stainless steel appliances, and custom cabinetry with modern hardware and fixtures. The upper level of this unit features a spacious loft with an office nook and a full-size laundry room. The bedrooms are in-suite configuration. Perfect for house hacking and roommate/shared space living. Each having their own bathroom with sleek, new vanities and tons of storage space, including walk-in closets! The dramatic cathedral ceilings, functional gas fireplace, and balcony with outstanding views are just a few of the aesthetic touches that really separate this unit from the other condo options on the market. Location, location, location is what you get here! The perks of suburban living with a plethora of convenient amenities close by in every direction. An under 5-minute drive to major shopping and restaurants including Potomac Mills, The Cheesecake Factory, Target, Walmart, Wegmans, Alamo Drafthouse and more. Easy access to I-95, commuter lots, trains, and transportation options to get you quickly to all points north and south. Welcome home!
Location
State VA
County Prince William
Zoning R16
Rooms
Other Rooms Living Room, Dining Room, Primary Bedroom, Kitchen, Bedroom 1, Laundry, Loft, Bathroom 1, Primary Bathroom
Main Level Bedrooms 2
Interior
Interior Features Ceiling Fan(s), Dining Area, Entry Level Bedroom, Floor Plan - Traditional, Formal/Separate Dining Room, Kitchen - Country, Primary Bath(s), Stall Shower, Upgraded Countertops, Walk-in Closet(s), Wood Floors
Hot Water Natural Gas
Heating Central
Cooling Central A/C
Flooring Hardwood, Carpet, Tile/Brick
Fireplaces Number 1
Fireplaces Type Gas/Propane
Equipment Built-In Microwave, Dishwasher, Disposal, Icemaker, Refrigerator, Stainless Steel Appliances, Stove, Washer, Water Heater, Dryer - Front Loading
Fireplace Y
Appliance Built-In Microwave, Dishwasher, Disposal, Icemaker, Refrigerator, Stainless Steel Appliances, Stove, Washer, Water Heater, Dryer - Front Loading
Heat Source Natural Gas
Laundry Dryer In Unit, Washer In Unit
Exterior
Garage Spaces 1.0
Amenities Available Common Grounds, Community Center, Pool - Outdoor, Swimming Pool, Tot Lots/Playground
Water Access N
Roof Type Shingle
Accessibility None
Total Parking Spaces 1
Garage N
Building
Story 2
Unit Features Garden 1 - 4 Floors
Sewer Public Sewer
Water Public
Architectural Style Contemporary, Loft
Level or Stories 2
Additional Building Above Grade, Below Grade
New Construction N
Schools
School District Prince William County Public Schools
Others
HOA Fee Include All Ground Fee,Common Area Maintenance,Ext Bldg Maint,Insurance,Management,Snow Removal,Trash
Senior Community No
Tax ID 8392-34-5048.04
Ownership Condominium
Acceptable Financing Cash, Conventional, FHA, VA
Listing Terms Cash, Conventional, FHA, VA
Financing Cash,Conventional,FHA,VA
Special Listing Condition Standard
Read Less
Want to know what your home might be worth? Contact us for a FREE valuation!

Our team is ready to help you sell your home for the highest possible price ASAP

Bought with Kurt A Duty • KW Metro Center





