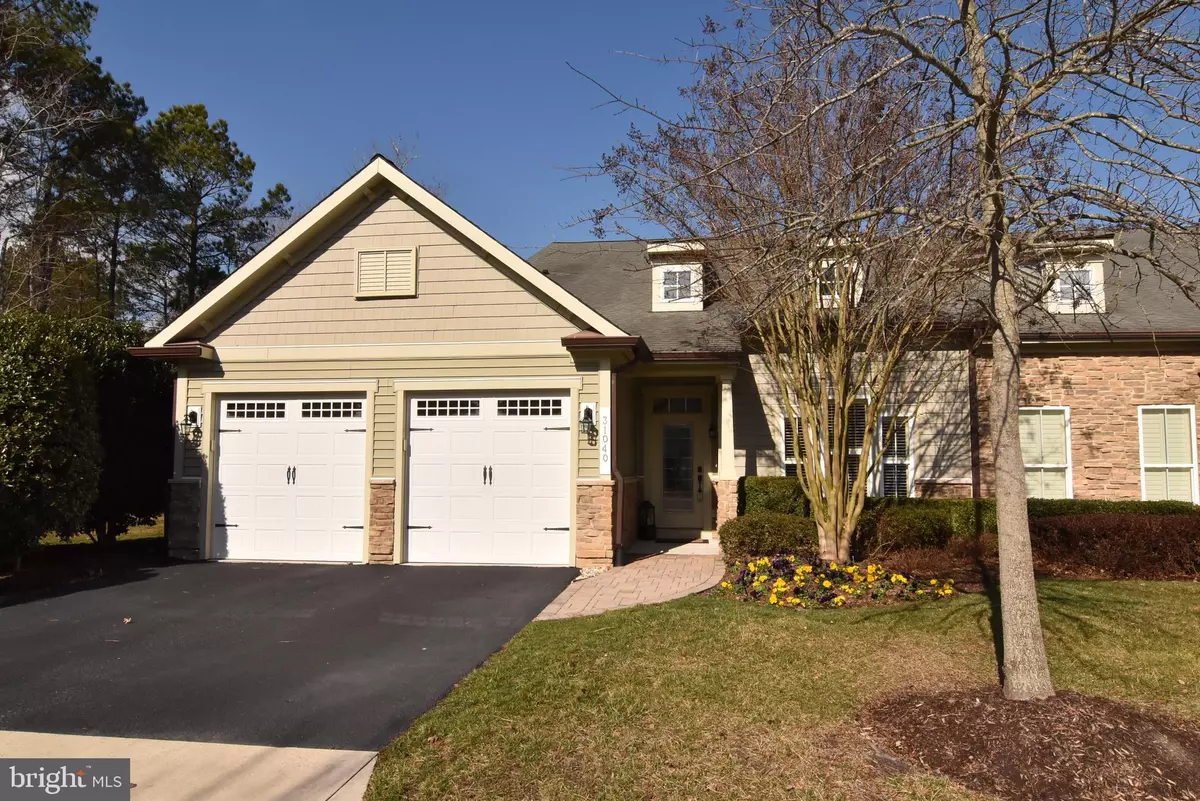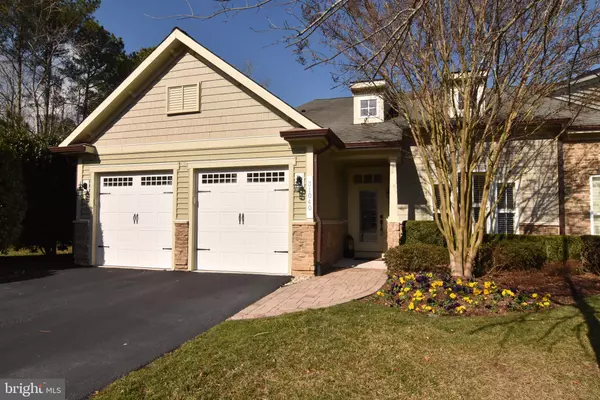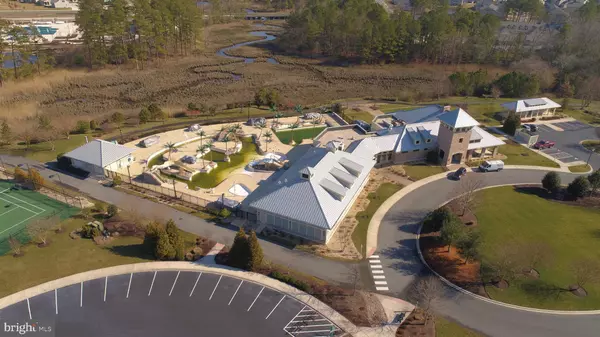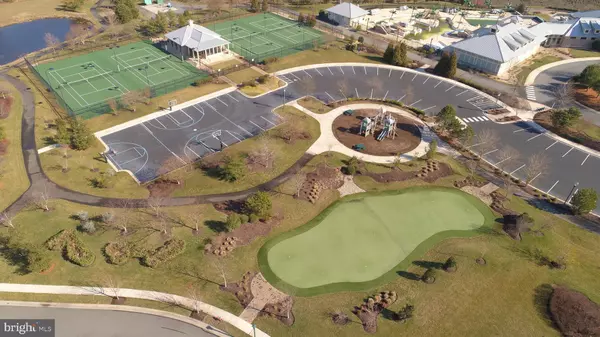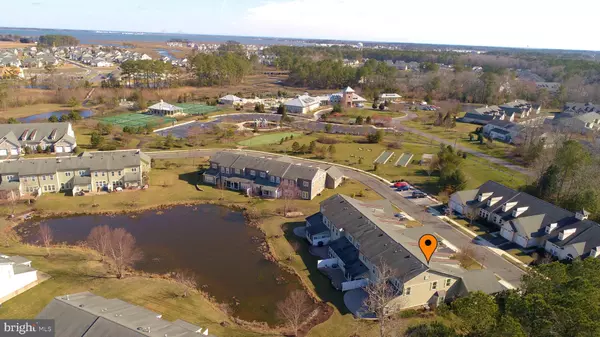$431,000
$429,900
0.3%For more information regarding the value of a property, please contact us for a free consultation.
31040 STARLING ROAD #110A Ocean View, DE 19970
3 Beds
3 Baths
2,600 SqFt
Key Details
Sold Price $431,000
Property Type Condo
Sub Type Condo/Co-op
Listing Status Sold
Purchase Type For Sale
Square Footage 2,600 sqft
Price per Sqft $165
Subdivision Bay Forest Club
MLS Listing ID DESU155656
Sold Date 07/16/20
Style Coastal,Villa
Bedrooms 3
Full Baths 2
Half Baths 1
Condo Fees $233/mo
HOA Fees $277/mo
HOA Y/N Y
Abv Grd Liv Area 2,600
Originating Board BRIGHT
Year Built 2007
Annual Tax Amount $841
Property Description
Virtual Video Spectacular! Don't miss this opportunity! Sophisticated features abound in this exquisite former Bethany Forest Severn Model End Unit, features 3 bdrm, 2 bth , is being sold furnished with spectacular, decor and design elements throughout that make this home spectacular. Hardwood floors, upgraded carpet, tile, upgraded gourmet kitchen cabinetry, granite countertops, upgraded stainless steel appliances, large center island, full molding package throughout, bay window in Dining Room, Spacious open floor concept, kitchen, living room, and a sunroom with gas fireplace. The 1st floor master bedroom en-suite features a tray ceiling, spacious walk in closet, bath has large bath and shower upgraded tile and a granite top double vanity. The 2nd floor has a spacious loft overlooking the living room area, two guest bedrooms and a full bath. The home has a whole house sound system, security system, 2 car garage with custom storage. You will love the large paver patio, large open lot overlooking a wonderful pond. Bay Forest Club is an amenities rich community featuring clubhouse, fitness center, resort style pool, lazy river, tennis and much much more. Come enjoy the resort lifestyle in this fabulous home at Bay Forest Club with all the bells and whistles.
Location
State DE
County Sussex
Area Baltimore Hundred (31001)
Zoning RESIDENT
Rooms
Main Level Bedrooms 1
Interior
Interior Features Breakfast Area, Carpet, Ceiling Fan(s), Chair Railings, Combination Dining/Living, Crown Moldings, Dining Area, Entry Level Bedroom, Family Room Off Kitchen, Floor Plan - Open, Formal/Separate Dining Room, Intercom, Kitchen - Gourmet, Kitchen - Island, Kitchen - Table Space, Primary Bath(s), Recessed Lighting, Upgraded Countertops, Wainscotting, Walk-in Closet(s), Window Treatments, Wood Floors
Heating Forced Air
Cooling Central A/C
Flooring Hardwood, Carpet, Tile/Brick
Fireplaces Number 1
Fireplaces Type Gas/Propane
Equipment Cooktop, Dishwasher, Disposal, Dryer - Electric, Intercom, Microwave, Oven - Double, Oven - Wall, Oven/Range - Gas, Refrigerator, Washer, Water Heater
Furnishings Yes
Fireplace Y
Appliance Cooktop, Dishwasher, Disposal, Dryer - Electric, Intercom, Microwave, Oven - Double, Oven - Wall, Oven/Range - Gas, Refrigerator, Washer, Water Heater
Heat Source Propane - Leased
Laundry Main Floor
Exterior
Parking Features Built In, Garage - Front Entry, Garage Door Opener
Garage Spaces 2.0
Amenities Available Basketball Courts, Club House, Community Center, Exercise Room, Fitness Center, Pier/Dock, Putting Green, Tennis Courts, Tot Lots/Playground, Transportation Service
Water Access N
View Pond
Roof Type Architectural Shingle,Wood
Accessibility None
Attached Garage 2
Total Parking Spaces 2
Garage Y
Building
Story 2
Sewer Public Sewer
Water Public
Architectural Style Coastal, Villa
Level or Stories 2
Additional Building Above Grade
Structure Type Dry Wall
New Construction N
Schools
Elementary Schools Lord Baltimore
Middle Schools Selbyville
High Schools Indian River
School District Indian River
Others
Pets Allowed Y
HOA Fee Include Common Area Maintenance,Ext Bldg Maint,Insurance,Lawn Care Front,Lawn Care Rear,Lawn Care Side,Lawn Maintenance
Senior Community No
Tax ID 134-08.00-832.00-110A
Ownership Condominium
Special Listing Condition Standard
Pets Allowed No Pet Restrictions
Read Less
Want to know what your home might be worth? Contact us for a FREE valuation!

Our team is ready to help you sell your home for the highest possible price ASAP

Bought with Nancy D. Hagman • Exit Central Realty

