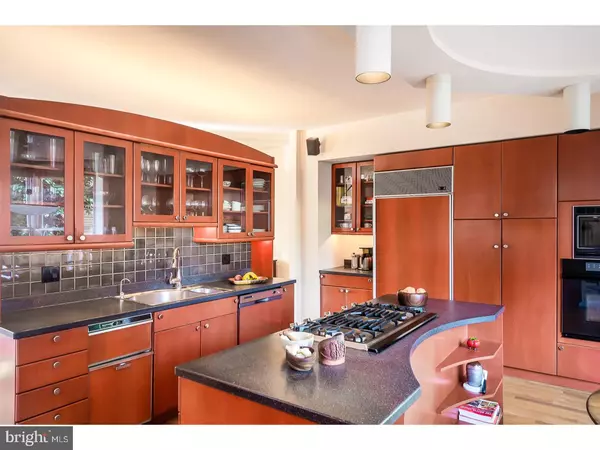$1,927,300
$1,750,000
10.1%For more information regarding the value of a property, please contact us for a free consultation.
253 S 25TH ST Philadelphia, PA 19103
3 Beds
3 Baths
3,200 SqFt
Key Details
Sold Price $1,927,300
Property Type Townhouse
Sub Type Interior Row/Townhouse
Listing Status Sold
Purchase Type For Sale
Square Footage 3,200 sqft
Price per Sqft $602
Subdivision Fitler Square
MLS Listing ID 1000224910
Sold Date 05/18/18
Style Traditional
Bedrooms 3
Full Baths 2
Half Baths 1
HOA Y/N N
Abv Grd Liv Area 3,200
Originating Board TREND
Year Built 1990
Annual Tax Amount $11,331
Tax Year 2018
Lot Size 1,356 Sqft
Acres 0.03
Lot Dimensions 20X68
Property Description
253 S. 25th Street at Manning. Park view multilevel architect designed townhouse in the heart of Fitler Square. Entrance: Vestibule leads to a light filled family room/office/den with a wall of glass leading to a mature tiered garden; side gate to Manning Street. Second Level: Main living level with a west facing bay window looks into Schuylkill Park. Living/Dining room with romantic wood burning fireplace, high ceilings and beautiful wood floors. The cook's kitchen is fully equipped: wall oven, 5 burner stove on an island, stainless steel double sink, Sub-Zero refrigerator, glass door upper cabinetry, abundant lower cabinetry. Breakfast room overlooking the garden with a door to the garden, and a back gate to Manning Street. Third Level: Spacious east and south facing bedroom, hall tiled bath with tub, west bay window and south facing bedroom, storage, mechanicals, 2 zoned Lennox HVAC (2018), laundry room. Fourth Level: Master floor with remarkable light; east, south, and west. Bedroom with 2 exposures, walk-in closet, 2 solid surface vanity, spa-like whirlpool tub and shower vaulted with skylights. Separate west facing library/office/sitting room with an incredible sunset deck looking into the park with some river views. The owner designed the home for his family. The design is very 21st Century urban at its best. Schuylkill River Park was his vision. This house represents a sensitivity to how to live with nature along with the railroad and the highway that connects us all. We live in an ever evolving environment. Enjoy this home for what it contributes. Excluded: stain glass panel and Mercury statue on the 4th floor deck.
Location
State PA
County Philadelphia
Area 19103 (19103)
Zoning RSA5
Direction Southwest
Rooms
Other Rooms Living Room, Dining Room, Primary Bedroom, Bedroom 2, Kitchen, Family Room, Bedroom 1, Laundry, Other
Interior
Interior Features Primary Bath(s), Kitchen - Island, Skylight(s), WhirlPool/HotTub, Kitchen - Eat-In
Hot Water Natural Gas
Heating Gas, Forced Air
Cooling Central A/C
Flooring Wood, Tile/Brick
Fireplaces Number 1
Equipment Built-In Range, Oven - Wall, Dishwasher, Refrigerator, Disposal
Fireplace Y
Appliance Built-In Range, Oven - Wall, Dishwasher, Refrigerator, Disposal
Heat Source Natural Gas
Laundry Upper Floor
Exterior
Exterior Feature Deck(s), Patio(s), Balcony
Garage Spaces 2.0
Utilities Available Cable TV
View Y/N Y
Water Access N
View Water
Roof Type Pitched
Accessibility None
Porch Deck(s), Patio(s), Balcony
Attached Garage 1
Total Parking Spaces 2
Garage Y
Building
Lot Description Corner, Rear Yard
Story 3+
Foundation Brick/Mortar
Sewer Public Sewer
Water Public
Architectural Style Traditional
Level or Stories 3+
Additional Building Above Grade
Structure Type Cathedral Ceilings,9'+ Ceilings
New Construction N
Schools
School District The School District Of Philadelphia
Others
Senior Community No
Tax ID 082217010
Ownership Fee Simple
Read Less
Want to know what your home might be worth? Contact us for a FREE valuation!

Our team is ready to help you sell your home for the highest possible price ASAP

Bought with Mary Genovese Colvin • BHHS Fox & Roach At the Harper, Rittenhouse Square





