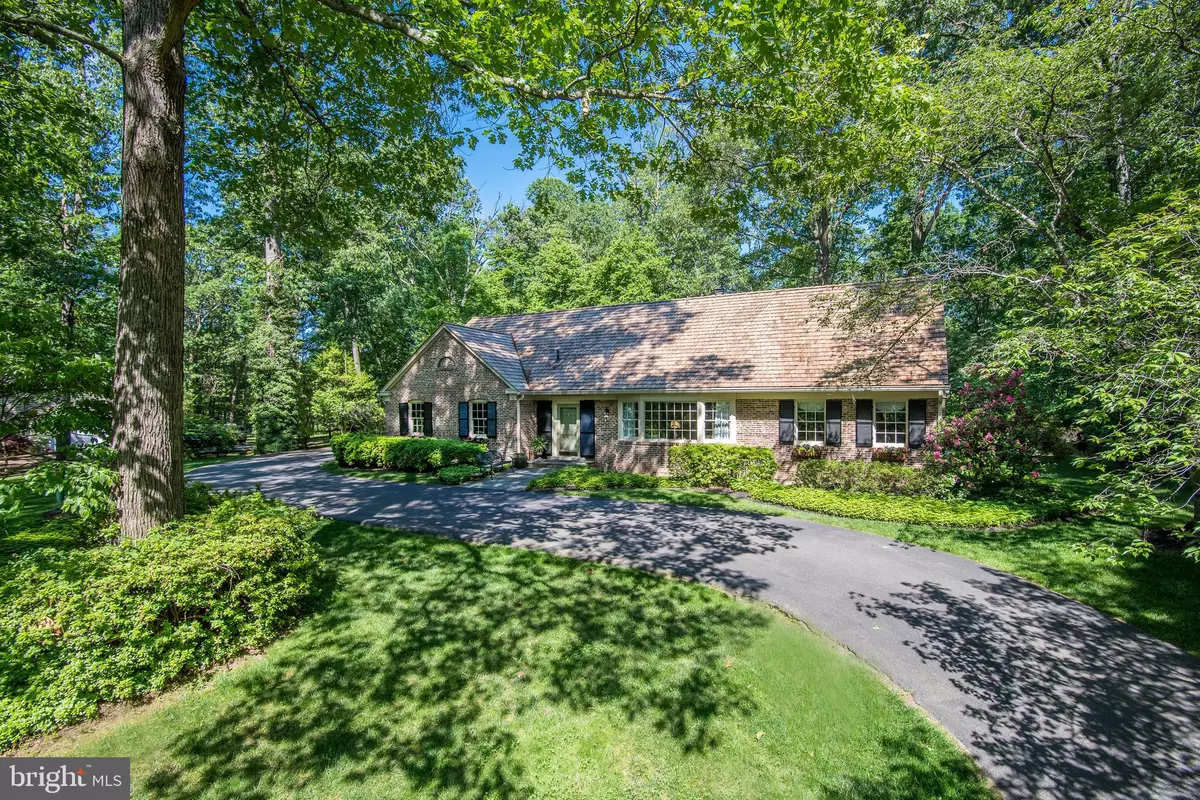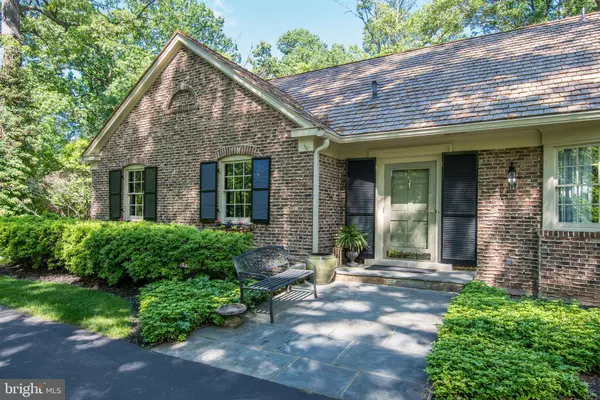$787,000
$812,000
3.1%For more information regarding the value of a property, please contact us for a free consultation.
15204 SPRING MEADOWS DR Darnestown, MD 20874
4 Beds
4 Baths
2,780 SqFt
Key Details
Sold Price $787,000
Property Type Single Family Home
Sub Type Detached
Listing Status Sold
Purchase Type For Sale
Square Footage 2,780 sqft
Price per Sqft $283
Subdivision Spring Meadows
MLS Listing ID MDMC709038
Sold Date 07/17/20
Style Colonial
Bedrooms 4
Full Baths 3
Half Baths 1
HOA Y/N N
Abv Grd Liv Area 2,780
Originating Board BRIGHT
Year Built 1976
Annual Tax Amount $7,065
Tax Year 2019
Lot Size 2.040 Acres
Acres 2.04
Property Description
Enjoy a Video Walkthrough of this Exceptional Property! https://vimeo.com/424139377Welcome to this Distinctive WC & AN Miller Built 4 Bedroom, 3.5 Bath Home, nestled on a tree-lined 2 acre lot in the sought after community of Spring Meadows! This special home offers superb detailing, architectural interest, a gracious design and exceptional outdoor living. The classically designed Cape offers brick with weeping mortar on four sides, plus a new cedar shake roof. Stepping inside the foyer, you'll notice the warm hardwood flooring, elegant molding and freshly painted interior. The formal living room features an expansive bay window and opens to the formal dining room, which offers lighted built-in cabinets. The open family room-kitchen design is ideal for gathering, entertaining or everyday living. The kitchen boasts rich cabinetry, granite countertops, updated appliances including a paneled refrigerator, induction cooktop and double wall ovens, plus generous table space and recessed lighting. The family room offers wide peg hardwood flooring, recessed lighting and a wood burning fireplace with brick surround, flanked by two sets of sliding doors. An updated powder room and substantial mudroom with washer/dryer, utility sink with convenient access to the rear yard, complete the first level. The upper level offers four bedrooms with hardwood flooring and three full bathrooms, plus a gracious hallway with access to the large attic storage area. The luxurious owner's suite provides a spacious bedroom with recessed lighting, ceiling fan, built-in shelving, a substantial walk-in closet and additional closets with louvered doors. A beautifully updated bathroom offers a frameless shower with bench, custom tile, double vanity with dark cabinetry, upgraded lighting and mirrors and large plank tile flooring. The second and third bedrooms boast walk-in closets with shelving and share an updated full bathroom with a tub/shower. A fourth sizable bedroom, functions as a second master suite, providing a large bedroom with three windows, a louvered door closet and an updated full bathroom with shower and vanity with granite countertop. The lower level offers a club room, a separate office, and storage/utility area with ideal space for crafting. The beautiful living space extends outside to an exceptional two acre lot, with mature trees and plantings, a large level rear yard, a chicken coup and woods to meander and explore. Enjoy outdoor entertaining with the updated screened porch with flagstone flooring and expansive flagstone patio. Built and updated with your comfort in mind, this unique, beautiful property is only moments away from the Darnestown Swim & Racquet Club, other local area attractions, points of interest and key commuter routes. Welcome and Enjoy!
Location
State MD
County Montgomery
Zoning RC
Rooms
Other Rooms Living Room, Dining Room, Primary Bedroom, Bedroom 2, Bedroom 3, Bedroom 4, Kitchen, Family Room, Foyer, Mud Room, Office, Recreation Room, Bathroom 2, Bathroom 3, Attic, Primary Bathroom, Half Bath, Screened Porch
Basement Other
Interior
Interior Features Attic, Built-Ins, Ceiling Fan(s), Chair Railings, Crown Moldings, Family Room Off Kitchen, Formal/Separate Dining Room, Kitchen - Eat-In, Kitchen - Table Space, Primary Bath(s), Pantry, Recessed Lighting, Tub Shower, Upgraded Countertops, Walk-in Closet(s), Water Treat System, Wet/Dry Bar, Window Treatments, Wood Floors
Hot Water Electric
Heating Forced Air
Cooling Central A/C
Flooring Hardwood, Ceramic Tile
Fireplaces Number 1
Fireplaces Type Mantel(s), Wood
Equipment Built-In Microwave, Dishwasher, Disposal, Dryer - Front Loading, Exhaust Fan, Oven - Double, Refrigerator, Washer - Front Loading, Water Heater, Cooktop
Fireplace Y
Appliance Built-In Microwave, Dishwasher, Disposal, Dryer - Front Loading, Exhaust Fan, Oven - Double, Refrigerator, Washer - Front Loading, Water Heater, Cooktop
Heat Source Natural Gas
Exterior
Exterior Feature Porch(es), Patio(s)
Parking Features Garage - Side Entry
Garage Spaces 2.0
Fence Split Rail
Water Access N
View Scenic Vista, Trees/Woods
Roof Type Shake
Accessibility None
Porch Porch(es), Patio(s)
Total Parking Spaces 2
Garage Y
Building
Lot Description Backs to Trees
Story 3
Sewer Septic Exists
Water Well
Architectural Style Colonial
Level or Stories 3
Additional Building Above Grade, Below Grade
New Construction N
Schools
Elementary Schools Darnestown
Middle Schools Lakelands Park
High Schools Northwest
School District Montgomery County Public Schools
Others
Senior Community No
Tax ID 160601688373
Ownership Fee Simple
SqFt Source Assessor
Special Listing Condition Standard
Read Less
Want to know what your home might be worth? Contact us for a FREE valuation!

Our team is ready to help you sell your home for the highest possible price ASAP

Bought with Kristen Waksberg • Compass





