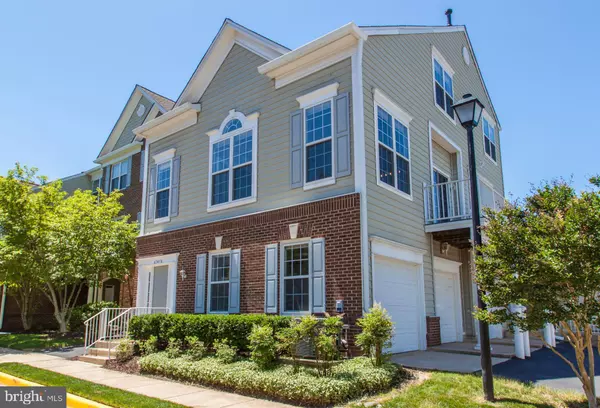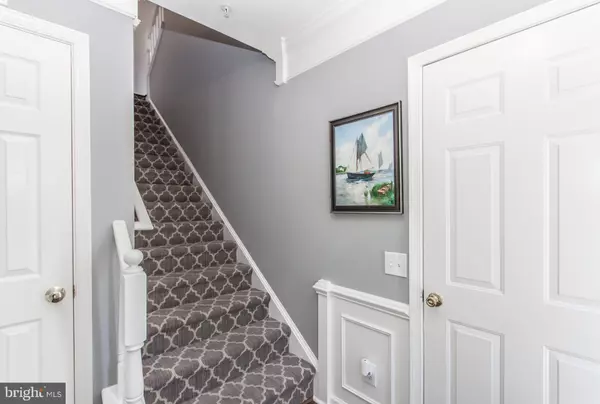$465,000
$474,000
1.9%For more information regarding the value of a property, please contact us for a free consultation.
6341-A EAGLE RIDGE LN #53 Alexandria, VA 22312
2 Beds
3 Baths
1,640 SqFt
Key Details
Sold Price $465,000
Property Type Condo
Sub Type Condo/Co-op
Listing Status Sold
Purchase Type For Sale
Square Footage 1,640 sqft
Price per Sqft $283
Subdivision Overlook Condominium
MLS Listing ID VAFX1133884
Sold Date 07/16/20
Style Colonial
Bedrooms 2
Full Baths 2
Half Baths 1
Condo Fees $340/mo
HOA Fees $104/mo
HOA Y/N Y
Abv Grd Liv Area 1,640
Originating Board BRIGHT
Year Built 1999
Annual Tax Amount $4,551
Tax Year 2020
Property Description
CONTRACT OFFERS DUE BY MONDAY, JUNE 15, 2PM. Flooded with sunlight, this beautifully maintained home is in perfect move-in condition! Lovely formal living room/dining room with vaulted ceiling, hardwood floors, gas fireplace and opening onto balcony for summer enjoyment. Adjoining the living room is a cozy library with vaulted ceiling and built-in bookshelving. An updated kitchen offers granite counters, SS appliances and adjoining cheerful breakfast room with gas fireplace. The upper level features two bedrooms, each with en-suite baths. Seller has made $45,000 of improvements in the last two years: painted throughout, hardwood flooring installed throughout upper level, new carpeting on staircase and top floor, closet systems by Closets By Design installed in MBR closet, new lighting fixtures & LED lights throughout and brand new guest bathroom. Wonderful community amenities including pool, tennis and park. This beautiful home is located inside the Beltway and offers easy access to 95/395/495 and an easy bus ride to the Pentagon! This is a fabulous value!
Location
State VA
County Fairfax
Zoning 304
Rooms
Other Rooms Living Room, Dining Room, Primary Bedroom, Bedroom 2, Kitchen, Den, Foyer, Breakfast Room
Interior
Interior Features Breakfast Area, Built-Ins, Carpet, Ceiling Fan(s), Chair Railings, Crown Moldings, Dining Area, Floor Plan - Open, Kitchen - Eat-In, Kitchen - Table Space, Recessed Lighting, Walk-in Closet(s), Wood Floors
Hot Water Electric
Heating Central
Cooling Central A/C, Ceiling Fan(s)
Flooring Hardwood
Fireplaces Number 1
Fireplaces Type Fireplace - Glass Doors, Double Sided, Gas/Propane, Mantel(s)
Equipment Built-In Microwave, Dishwasher, Dryer, Exhaust Fan, Icemaker, Microwave, Oven/Range - Gas, Washer
Fireplace Y
Appliance Built-In Microwave, Dishwasher, Dryer, Exhaust Fan, Icemaker, Microwave, Oven/Range - Gas, Washer
Heat Source Natural Gas
Laundry Upper Floor
Exterior
Exterior Feature Balcony
Parking Features Garage - Rear Entry
Garage Spaces 1.0
Utilities Available Cable TV
Amenities Available Pool - Outdoor, Tennis Courts, Tot Lots/Playground
Water Access N
Roof Type Asphalt
Accessibility None
Porch Balcony
Attached Garage 1
Total Parking Spaces 1
Garage Y
Building
Story 3
Sewer Public Sewer
Water Public
Architectural Style Colonial
Level or Stories 3
Additional Building Above Grade, Below Grade
Structure Type Vaulted Ceilings
New Construction N
Schools
Elementary Schools Bren Mar Park
Middle Schools Holmes
High Schools Edison
School District Fairfax County Public Schools
Others
HOA Fee Include Lawn Maintenance,Management,Reserve Funds,Road Maintenance,Sewer,Snow Removal,Trash,Water,Ext Bldg Maint,Pool(s)
Senior Community No
Tax ID 0723 35070053
Ownership Condominium
Security Features Smoke Detector
Acceptable Financing Cash, Conventional, FHA, VA
Horse Property N
Listing Terms Cash, Conventional, FHA, VA
Financing Cash,Conventional,FHA,VA
Special Listing Condition Standard
Read Less
Want to know what your home might be worth? Contact us for a FREE valuation!

Our team is ready to help you sell your home for the highest possible price ASAP

Bought with Dinh D Pham • Fairfax Realty Select






