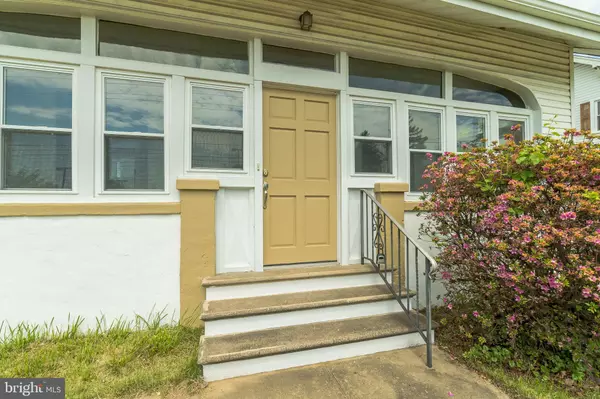$294,000
$296,999
1.0%For more information regarding the value of a property, please contact us for a free consultation.
724 CHURCHVILLE RD Southampton, PA 18966
3 Beds
2 Baths
1,774 SqFt
Key Details
Sold Price $294,000
Property Type Single Family Home
Sub Type Detached
Listing Status Sold
Purchase Type For Sale
Square Footage 1,774 sqft
Price per Sqft $165
MLS Listing ID PABU496174
Sold Date 07/15/20
Style Traditional
Bedrooms 3
Full Baths 1
Half Baths 1
HOA Y/N N
Abv Grd Liv Area 1,774
Originating Board BRIGHT
Year Built 1923
Annual Tax Amount $3,224
Tax Year 2019
Lot Size 0.372 Acres
Acres 0.37
Lot Dimensions 75.00 x 216.00
Property Description
Welcome Home! Beautifully maintained 724 Churchville Road in Southampton is ready to welcome its new owners. Stroll up the walkway to the enclosed front porch where you can sit and enjoy relaxing with a cup of coffee. From the moment you enter, you will feel welcomed by the light and airy home. First floor Living room, dining room, breakfast room, and Kitchen. Completing the main level is a powder room, laundry/mud room gives access to oversized screened rear patio. On the second level there is three spacious bedrooms and full bath. Full unfinished basement. This home is situated on .4 acre property and enjoys a well-maintained front, side and rear yard and gardens. One car detached garage. The elongated driveway ends in a 3 vehicle carport.. Hardwood flooring is under wall to wall carpets. Roof replaced in 2016. Property priced to be sold as-is. Home inspections are fine, for informational purposes.
Location
State PA
County Bucks
Area Upper Southampton Twp (10148)
Zoning R3
Rooms
Basement Full
Main Level Bedrooms 3
Interior
Heating Forced Air
Cooling Central A/C
Heat Source Natural Gas
Exterior
Exterior Feature Porch(es), Screened
Water Access N
Accessibility None
Porch Porch(es), Screened
Garage N
Building
Story 2
Sewer Public Sewer
Water Public
Architectural Style Traditional
Level or Stories 2
Additional Building Above Grade, Below Grade
New Construction N
Schools
School District Centennial
Others
Pets Allowed Y
Senior Community No
Tax ID 48-017-056
Ownership Fee Simple
SqFt Source Assessor
Special Listing Condition Standard
Pets Allowed No Pet Restrictions
Read Less
Want to know what your home might be worth? Contact us for a FREE valuation!

Our team is ready to help you sell your home for the highest possible price ASAP

Bought with Phillip M Voorhees • Keller Williams Real Estate-Montgomeryville





