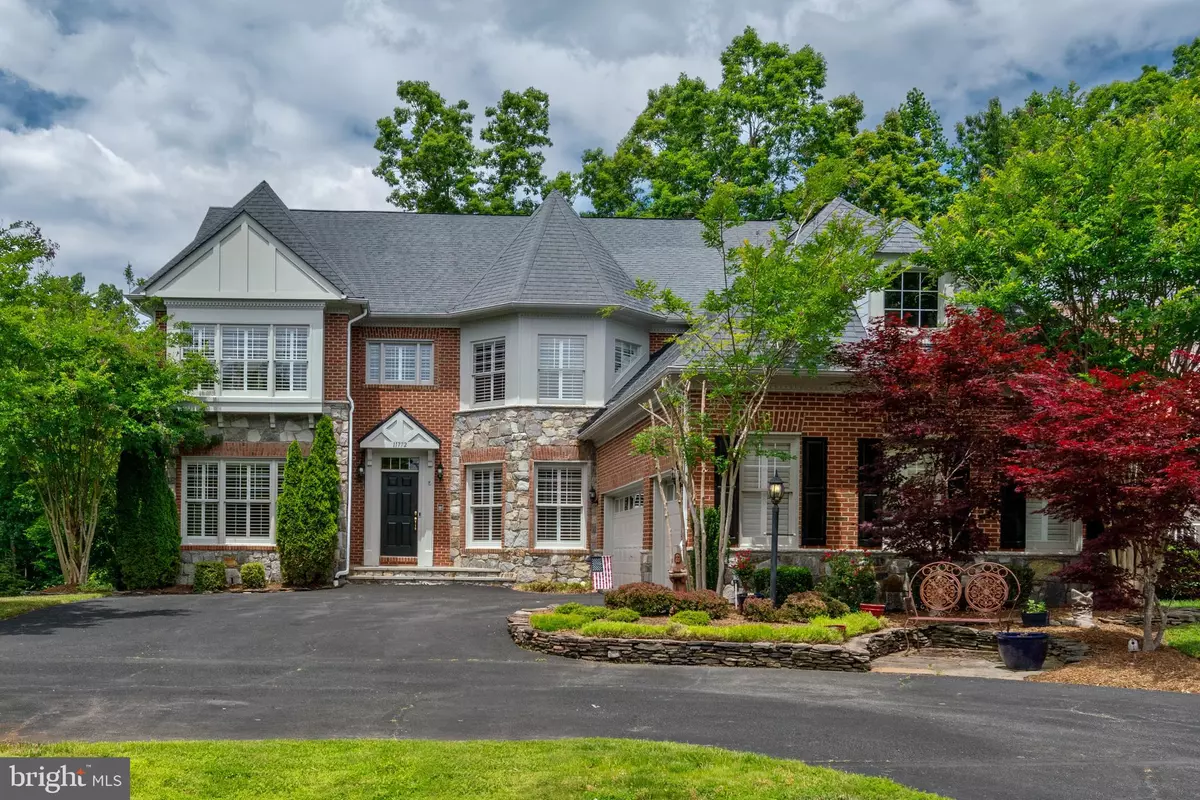$849,000
$849,000
For more information regarding the value of a property, please contact us for a free consultation.
11772 CHANCEFORD DR Woodbridge, VA 22192
6 Beds
6 Baths
6,701 SqFt
Key Details
Sold Price $849,000
Property Type Single Family Home
Sub Type Detached
Listing Status Sold
Purchase Type For Sale
Square Footage 6,701 sqft
Price per Sqft $126
Subdivision River Falls
MLS Listing ID VAPW496592
Sold Date 07/23/20
Style Colonial
Bedrooms 6
Full Baths 5
Half Baths 1
HOA Fees $110/mo
HOA Y/N Y
Abv Grd Liv Area 4,701
Originating Board BRIGHT
Year Built 2005
Annual Tax Amount $9,337
Tax Year 2020
Lot Size 0.253 Acres
Acres 0.25
Property Description
WELCOME TO THIS GORGEOUS, QUALITY BUILT HOME BY CRAFTMARK BUILDERS! Superb views from back of deck and property that adjoins and overlooks the Old Hickory Golf Course in the prestigious River Falls on the Occoquan Community! Four finished levels, six bedrooms, and five full baths, plus a powder room* Three Car garage with side windows and side entrance door* Attractive Stone and Brick front of home, as well as a rear Stone patio and retaining wall* Grand main level entrance with gleaming hardwoods foyer, hallways, formal living room, dining room, library , family room and continuing up a stunning staircase,(with Steal crafted railings), leading up to upper level hardwood hallway*Sensational views from both family and morning rooms of golf coarse! Fabulous gourmet kitchen with polished granite counter tops, impressive cherry cabinets, all top quality upscale appliances, Duel Viking Stove, Sub Zero 685 refrigerator / water & ice dispenser & Asko dishwasher*Library w/ build-in bookcase*Family Rm and Recreation Rm with lovely stone fireplaces* Media Room has, electronic projector system & movie screen , plus additional electronics ( conveys)* Recreation rm offers a custom built wet bar, chairs, microwave , wine cooler, plus a wall mounted TV (all conveys) * Intercom throughout *Audio music/speaker system / main level and electronic system for audio /sound* Enormous owners suite w/ adjoining sitting rm /two walk-in closes and large luxury bath* Three additional bedrooms and two full baths* 2nd upper level has private bedroom and full bath* Additional sixth bedroom with full bath and walk-in closet on lower level( great for guest or an in-law suite) * Huge storage room* Fabulous Trex composite deck w/( gas BBQ grill hook up), opens from both family room and morning room* Awesome stamped concrete patio runs entire length in back of home & offers more outside entertaining* Additional features include, Plantation shutters* Crown molding *6 ceiling fans* skylights* Recessed lighting throughout (52) * Sprinkler system w/built-in fertilizer injection system* Motion sensor spotlights (3)* This sensational home is a must see !! So many wonderful community amenities, great for commuters with easy access to Prince William Parkway, commuter parking lots, minutes to 1-95, while there is also an abundance of nearby shopping, dining, and entertainment choices !
Location
State VA
County Prince William
Zoning PMR
Rooms
Other Rooms Living Room, Dining Room, Primary Bedroom, Bedroom 2, Bedroom 3, Kitchen, Foyer, Bedroom 1, Study
Basement Full, Outside Entrance, Partially Finished, Rear Entrance, Space For Rooms, Sump Pump, Walkout Level, Windows
Interior
Interior Features Bar, Built-Ins, Carpet, Ceiling Fan(s), Combination Kitchen/Dining, Dining Area, Family Room Off Kitchen, Floor Plan - Open, Formal/Separate Dining Room, Intercom, Kitchen - Eat-In, Kitchen - Gourmet, Kitchen - Table Space, Primary Bath(s), Pantry, Recessed Lighting, Soaking Tub, Sprinkler System, Tub Shower, Upgraded Countertops, Wood Floors, Other, Wet/Dry Bar, Walk-in Closet(s), Window Treatments, Store/Office
Heating Central, Forced Air
Cooling Ceiling Fan(s), Central A/C
Flooring Carpet, Ceramic Tile, Hardwood
Fireplaces Number 2
Equipment Built-In Range, Cooktop, Dishwasher, Disposal, Exhaust Fan, Intercom, Oven - Wall, Refrigerator, Stainless Steel Appliances
Fireplace Y
Appliance Built-In Range, Cooktop, Dishwasher, Disposal, Exhaust Fan, Intercom, Oven - Wall, Refrigerator, Stainless Steel Appliances
Heat Source Natural Gas
Laundry Upper Floor
Exterior
Exterior Feature Deck(s), Patio(s)
Parking Features Garage - Front Entry, Garage Door Opener, Inside Access
Garage Spaces 3.0
Amenities Available Basketball Courts, Club House, Common Grounds, Community Center, Golf Club, Golf Course, Golf Course Membership Available, Jog/Walk Path, Pool - Outdoor, Tennis Courts, Tot Lots/Playground
Water Access N
View Golf Course
Accessibility Level Entry - Main
Porch Deck(s), Patio(s)
Attached Garage 3
Total Parking Spaces 3
Garage Y
Building
Story 3
Sewer Public Sewer
Water Public
Architectural Style Colonial
Level or Stories 3
Additional Building Above Grade, Below Grade
New Construction N
Schools
Elementary Schools Westridge
Middle Schools Benton
High Schools Charles J. Colgan Senior
School District Prince William County Public Schools
Others
Pets Allowed N
HOA Fee Include Common Area Maintenance,Management,Pool(s),Recreation Facility,Snow Removal,Trash
Senior Community No
Tax ID 8194-30-1347
Ownership Fee Simple
SqFt Source Assessor
Horse Property N
Special Listing Condition Standard
Read Less
Want to know what your home might be worth? Contact us for a FREE valuation!

Our team is ready to help you sell your home for the highest possible price ASAP

Bought with Barbara A DiMattina • Century 21 Redwood Realty





