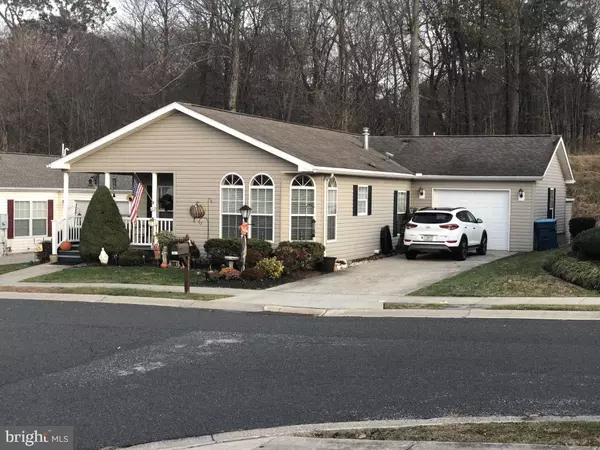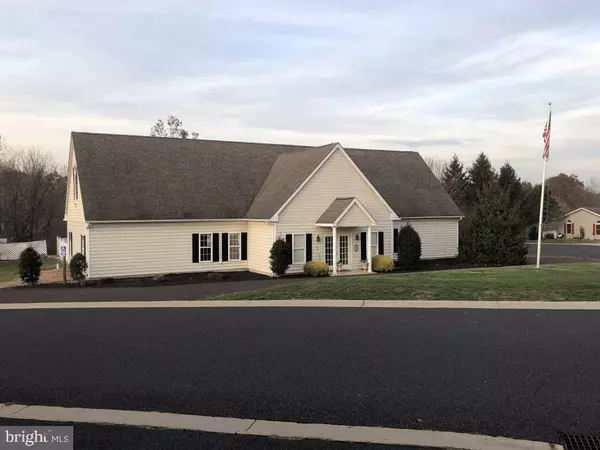$140,000
$145,000
3.4%For more information regarding the value of a property, please contact us for a free consultation.
1088 SCENIC VIEW DR Schwenksville, PA 19473
2 Beds
2 Baths
1,400 SqFt
Key Details
Sold Price $140,000
Property Type Manufactured Home
Sub Type Manufactured
Listing Status Sold
Purchase Type For Sale
Square Footage 1,400 sqft
Price per Sqft $100
Subdivision Creekwood Village
MLS Listing ID PAMC631546
Sold Date 07/28/20
Style Modular/Pre-Fabricated
Bedrooms 2
Full Baths 2
HOA Y/N N
Abv Grd Liv Area 1,400
Originating Board BRIGHT
Land Lease Amount 747.0
Land Lease Frequency Monthly
Year Built 2002
Tax Year 2019
Lot Size 5,000 Sqft
Acres 0.11
Lot Dimensions x 0.00
Property Description
Please consider this amazing fully updated home as your next address. Built in 2002 this home has high ceilings and all the features that a custom home should have. Crown mouldings and upgraded base trim. Custom laminate floors and paint. The following items are a short list of all the upgrades the owner has made.New custom glass front door and storm door Marble window sills Custom ceramic backsplash and matching solid surface countertops Gas fireplace in the living room Tray ceiling in the master bedroom Intercom system Custom ceramic floors in the kitchen and bathrooms Large french 3 door refrigerator and additional refrigerator in the garage Extra shed and storage in the backyard Attic storage over the large one car garage with automatic door opener. All appliances in the home are also included. This home is move in ready
Location
State PA
County Montgomery
Area Skippack Twp (10651)
Zoning R5
Rooms
Main Level Bedrooms 2
Interior
Interior Features Attic, Breakfast Area, Ceiling Fan(s), Carpet, Combination Dining/Living, Crown Moldings, Dining Area, Floor Plan - Open, Formal/Separate Dining Room, Kitchen - Eat-In, Kitchen - Table Space, Primary Bath(s), Pantry, Upgraded Countertops, WhirlPool/HotTub
Cooling Central A/C
Flooring Laminated, Partially Carpeted, Ceramic Tile
Fireplaces Number 1
Fireplaces Type Fireplace - Glass Doors, Gas/Propane, Mantel(s)
Equipment Dishwasher, Disposal, Energy Efficient Appliances, ENERGY STAR Clothes Washer, ENERGY STAR Refrigerator, Extra Refrigerator/Freezer, Icemaker, Intercom, Microwave, Oven - Self Cleaning, Oven/Range - Gas, Range Hood, Dryer - Electric, Water Heater
Fireplace Y
Window Features Energy Efficient,Low-E,Insulated,Vinyl Clad
Appliance Dishwasher, Disposal, Energy Efficient Appliances, ENERGY STAR Clothes Washer, ENERGY STAR Refrigerator, Extra Refrigerator/Freezer, Icemaker, Intercom, Microwave, Oven - Self Cleaning, Oven/Range - Gas, Range Hood, Dryer - Electric, Water Heater
Heat Source Natural Gas, Propane - Leased
Laundry Main Floor
Exterior
Parking Features Garage - Front Entry, Garage Door Opener
Garage Spaces 1.0
Utilities Available Cable TV Available, Phone Available
Water Access N
Roof Type Architectural Shingle
Street Surface Black Top
Accessibility 2+ Access Exits
Road Frontage Private
Attached Garage 1
Total Parking Spaces 1
Garage Y
Building
Story 1
Foundation Crawl Space, Pillar/Post/Pier, Permanent
Sewer Public Sewer
Water Public
Architectural Style Modular/Pre-Fabricated
Level or Stories 1
Additional Building Above Grade, Below Grade
Structure Type Dry Wall
New Construction N
Schools
School District Perkiomen Valley
Others
Pets Allowed Y
HOA Fee Include Common Area Maintenance,Management,Pool(s),Recreation Facility,Road Maintenance,Trash
Senior Community Yes
Age Restriction 55
Tax ID 51-00-02986-905
Ownership Land Lease
SqFt Source Estimated
Security Features Intercom,Carbon Monoxide Detector(s),Smoke Detector,Window Grills
Horse Property N
Special Listing Condition Standard
Pets Allowed Dogs OK, Cats OK, Case by Case Basis
Read Less
Want to know what your home might be worth? Contact us for a FREE valuation!

Our team is ready to help you sell your home for the highest possible price ASAP

Bought with Sharon R Otto • Keller Williams Real Estate-Doylestown





