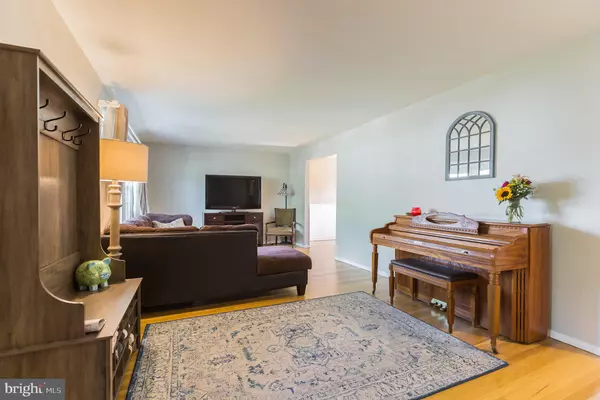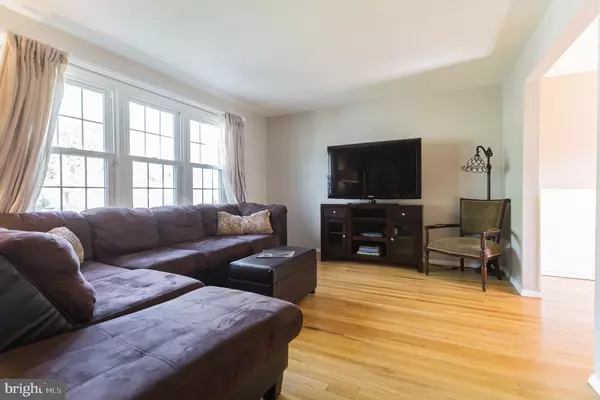$250,000
$239,000
4.6%For more information regarding the value of a property, please contact us for a free consultation.
8 BLUE RIDGE RD Voorhees, NJ 08043
4 Beds
2 Baths
2,012 SqFt
Key Details
Sold Price $250,000
Property Type Single Family Home
Sub Type Detached
Listing Status Sold
Purchase Type For Sale
Square Footage 2,012 sqft
Price per Sqft $124
Subdivision Green Ridge
MLS Listing ID NJCD394764
Sold Date 07/31/20
Style Colonial
Bedrooms 4
Full Baths 1
Half Baths 1
HOA Y/N N
Abv Grd Liv Area 2,012
Originating Board BRIGHT
Year Built 1962
Annual Tax Amount $7,288
Tax Year 2019
Lot Size 10,454 Sqft
Acres 0.24
Lot Dimensions 0.00 x 0.00
Property Description
This very well maintained Colonial style home in the Green Ridge section of Voorhees is a gem! As you approach the home, you see curb appeal. As you enter the home, the first thing you notice is the natural light shining through the large living room window. Bright and cheery for the home faces east. The dining room is enhanced with Wainscoting. The kitchen has space to move around and offers newer appliances and a great pantry. The Great Room is the perfect space for entertaining guests. Upstairs finds 4 bedrooms and an updated bathroom. The home has a great flow from room to room. Just wait until you see the backyard! Best of all, the HVAC, water heater, electric and windows are all newer! Gutter guards help keep the leaves away. The attic has a "fire rated' door and "R" rated insulation. Fresh paint and hardwood floors throughout. Make your appointment today to see this gem. Piano is available for sale.
Location
State NJ
County Camden
Area Voorhees Twp (20434)
Zoning 75
Direction East
Rooms
Other Rooms Living Room, Dining Room, Primary Bedroom, Bedroom 2, Bedroom 3, Kitchen, Bedroom 1, Great Room, Laundry, Mud Room, Attic, Full Bath, Half Bath
Interior
Interior Features Attic, Ceiling Fan(s), Dining Area, Pantry, Wainscotting, Window Treatments, Wood Floors, Carpet
Hot Water Natural Gas
Heating Heat Pump - Gas BackUp
Cooling Central A/C
Flooring Carpet, Hardwood, Laminated
Equipment Built-In Range, Dishwasher, Disposal, Dryer - Gas, Oven - Wall, Oven/Range - Gas, Range Hood, Washer
Fireplace N
Appliance Built-In Range, Dishwasher, Disposal, Dryer - Gas, Oven - Wall, Oven/Range - Gas, Range Hood, Washer
Heat Source Natural Gas
Laundry Main Floor
Exterior
Garage Spaces 2.0
Utilities Available Cable TV
Water Access N
Roof Type Shingle
Accessibility Level Entry - Main
Total Parking Spaces 2
Garage N
Building
Story 2
Foundation Crawl Space, Block, Other
Sewer Public Sewer
Water Public
Architectural Style Colonial
Level or Stories 2
Additional Building Above Grade, Below Grade
Structure Type Dry Wall
New Construction N
Schools
School District Eastern Camden County Reg Schools
Others
Senior Community No
Tax ID 34-00092-00016
Ownership Fee Simple
SqFt Source Assessor
Security Features Security System
Acceptable Financing Conventional, Cash, FHA, VA
Horse Property N
Listing Terms Conventional, Cash, FHA, VA
Financing Conventional,Cash,FHA,VA
Special Listing Condition Standard
Read Less
Want to know what your home might be worth? Contact us for a FREE valuation!

Our team is ready to help you sell your home for the highest possible price ASAP

Bought with Gail Hann • Keller Williams Realty - Moorestown





