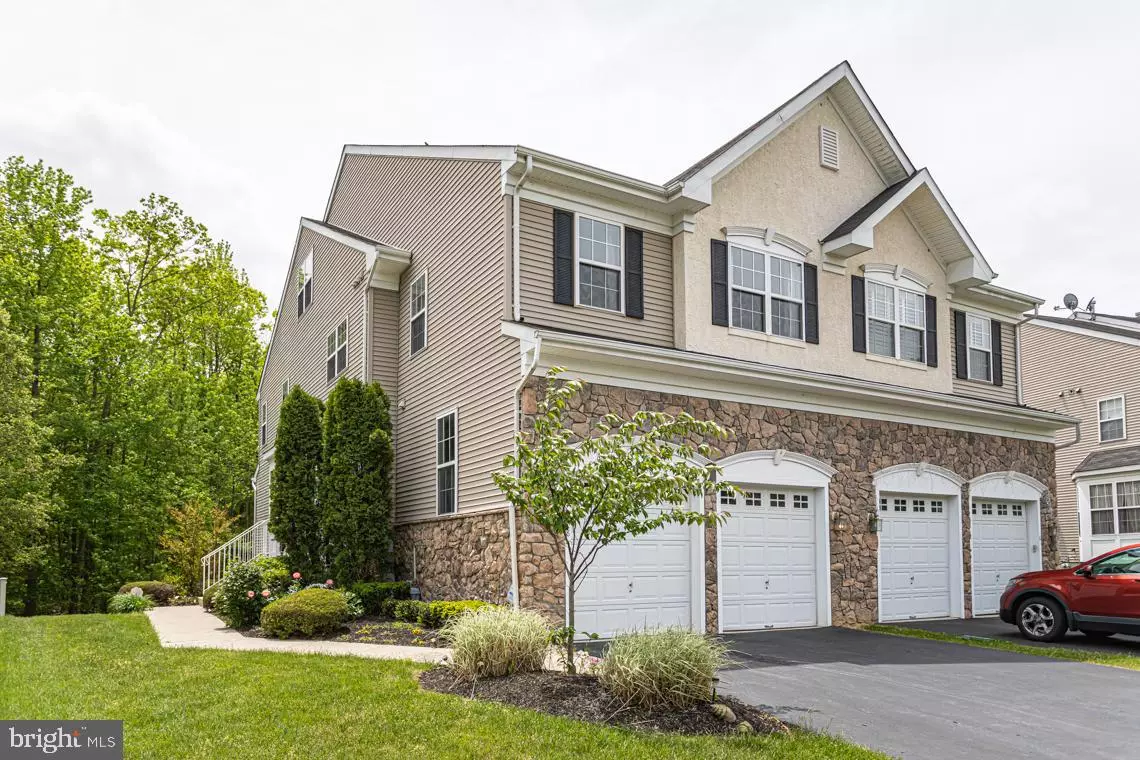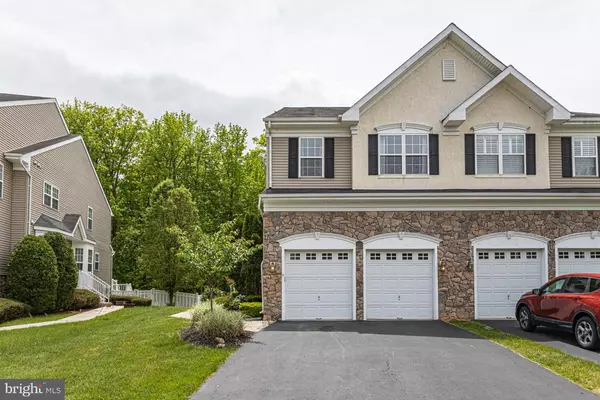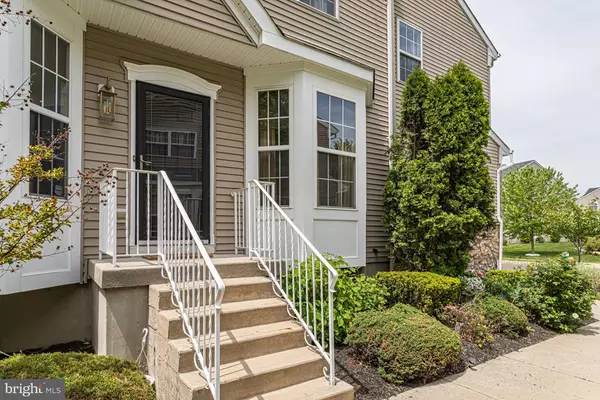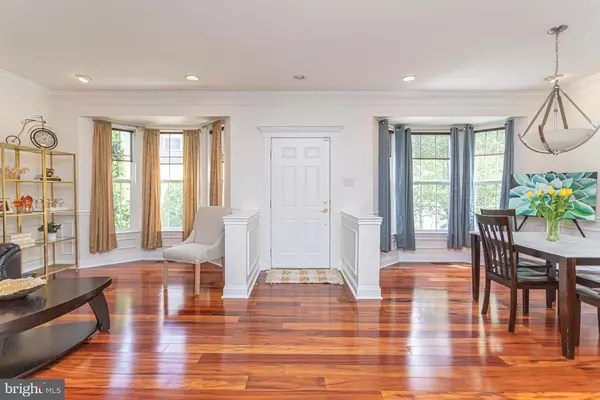$406,500
$399,900
1.7%For more information regarding the value of a property, please contact us for a free consultation.
8 SPRING SIDE CT Yardley, PA 19067
4 Beds
3 Baths
2,514 SqFt
Key Details
Sold Price $406,500
Property Type Townhouse
Sub Type End of Row/Townhouse
Listing Status Sold
Purchase Type For Sale
Square Footage 2,514 sqft
Price per Sqft $161
Subdivision Rock Creek Run
MLS Listing ID PABU496330
Sold Date 07/31/20
Style Colonial
Bedrooms 4
Full Baths 2
Half Baths 1
HOA Fees $60/mo
HOA Y/N Y
Abv Grd Liv Area 2,514
Originating Board BRIGHT
Year Built 2005
Annual Tax Amount $7,909
Tax Year 2019
Lot Size 5,927 Sqft
Acres 0.14
Lot Dimensions 37.00 x 132.00
Property Description
This gorgeous 4 bedroom end unit townhome in the gated community of Rock Creek Run offers generous and elegant living space in a fantastic setting. With its two car garage, quiet cul de sac location and private rear yard backing to woods, it's easy to start to fall for this this home before even stepping inside. Once you do, you'll be welcomed into the open concept living and dining rooms bracketing the foyer. Both rooms feature Brazilian Cherry hardwood flooring, large bay windows and elegant crown molding. The fabulous bumped out gourmet kitchen features porcelain tile flooring, stainless appliances, granite counter tops, 42" maple cabinets, tile back splash, breakfast bar with seating and of course gas cooking. There's also ample eat in dining space in front of the sliding door offering views of and access to the beautiful backyard. Completing the main floor is the striking two story family room. Open to the kitchen and with views up 3 levels, this space is bright and beautiful. Focused around the gas fireplace with marble surround and decorative mantle, the fireplace is flanked by tall windows and a huge palladian window above filling the space with natural light. The gleaming Brazilian Cherry hard wood flooring continues though the family room. Upstairs is the large, well appointed master suite with it's luxurious and private master bath with double vanity, Jacuzzi soaking tub, glass enclosed shower, and upgraded neutral ceramic tiles. Closet space is terrific with 2 walk-in closets plus 2 double hanging closets. . There are two other spacious bedrooms on this level along with a second full bath, an open study space at the top of the stairs, and a convenient 2nd level laundry room. Currently shown as a 4th bedroom, this home also features a 3rd level loft. Fantastic and flexible space ideal for a home office, TV room, or additional bedroom with good walk-in closet. The huge basement provides unbelievable storage space, workspace, and fabulous potential for finishing with extra ceiling height. If additional living space were needed down the road, the possibilities are unlimited. The gym equipment, floor mats and mounted TV in the basement are all included. This home truly has it all with so many fabulous features including fresh neutral decor, move-in condition, numerous upgrades, a 2nd zone AC in the loft and 2 car attached garage. The location in the Pennsbury School District is happy for those who need commute or airport access as this is within minutes of Rt 1, I-295, and trains to NYC and Phila. You really can have it all!
Location
State PA
County Bucks
Area Falls Twp (10113)
Zoning NCR
Rooms
Other Rooms Living Room, Dining Room, Primary Bedroom, Bedroom 2, Bedroom 3, Bedroom 4, Kitchen, Family Room, Laundry
Basement Full
Interior
Interior Features Butlers Pantry, Kitchen - Island, Family Room Off Kitchen, Kitchen - Gourmet, Breakfast Area, Floor Plan - Open
Hot Water Natural Gas
Heating Forced Air
Cooling Central A/C
Flooring Carpet, Ceramic Tile, Hardwood
Fireplaces Number 1
Fireplaces Type Marble, Mantel(s), Gas/Propane
Fireplace Y
Heat Source Natural Gas
Laundry Upper Floor
Exterior
Parking Features Garage - Front Entry, Inside Access
Garage Spaces 4.0
Water Access N
Accessibility None
Attached Garage 2
Total Parking Spaces 4
Garage Y
Building
Lot Description Backs to Trees, Cul-de-sac, Rear Yard
Story 3
Sewer Public Sewer
Water Public
Architectural Style Colonial
Level or Stories 3
Additional Building Above Grade, Below Grade
Structure Type 2 Story Ceilings,9'+ Ceilings
New Construction N
Schools
Elementary Schools Fallsington
Middle Schools Charles Boehm
High Schools Pennsbury
School District Pennsbury
Others
HOA Fee Include Common Area Maintenance,Trash,Security Gate
Senior Community No
Tax ID 13-033-164
Ownership Fee Simple
SqFt Source Assessor
Security Features Security Gate
Acceptable Financing Cash, Conventional, FHA, VA
Listing Terms Cash, Conventional, FHA, VA
Financing Cash,Conventional,FHA,VA
Special Listing Condition Standard
Read Less
Want to know what your home might be worth? Contact us for a FREE valuation!

Our team is ready to help you sell your home for the highest possible price ASAP

Bought with Carrie Sullivan • Keller Williams Real Estate-Langhorne





