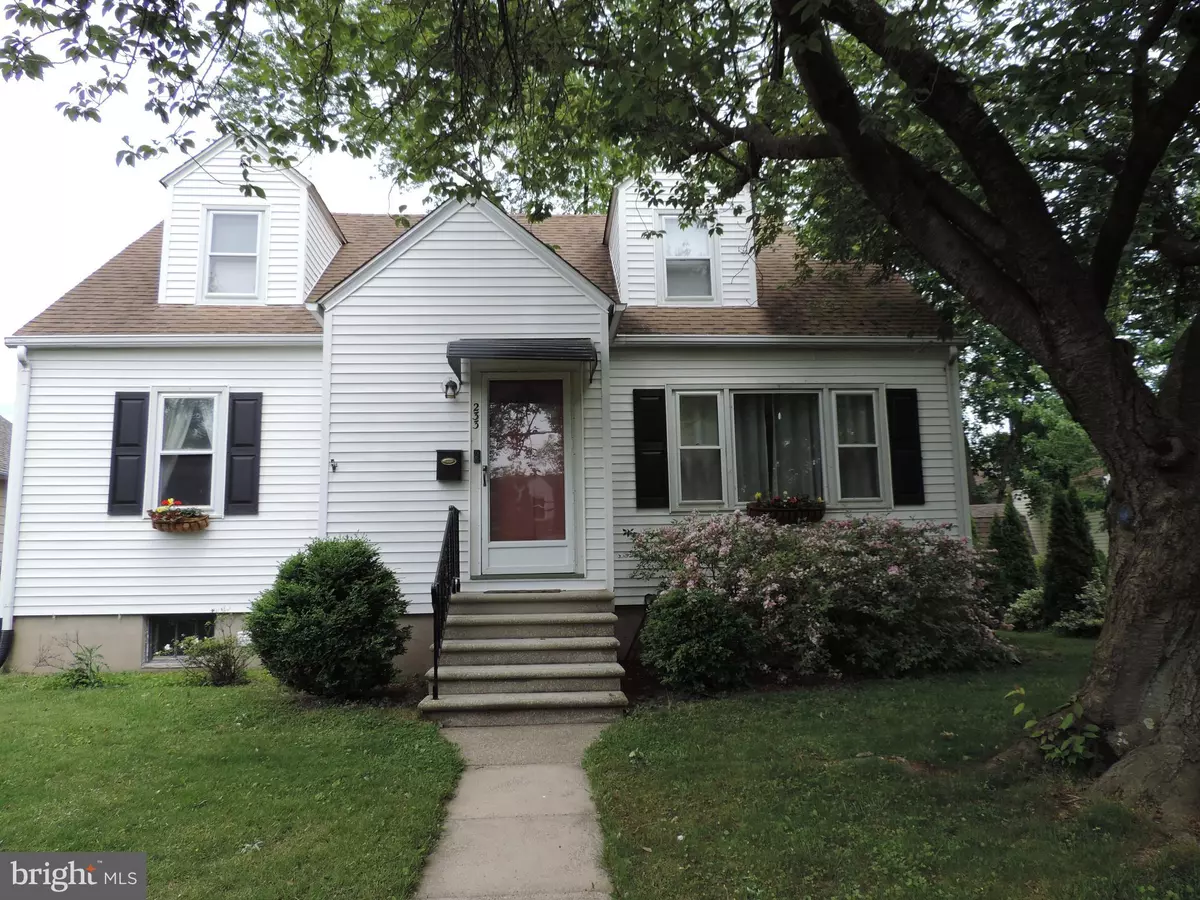$219,900
$219,900
For more information regarding the value of a property, please contact us for a free consultation.
233 MANHEIM AVE Oaklyn, NJ 08107
3 Beds
1 Bath
1,359 SqFt
Key Details
Sold Price $219,900
Property Type Single Family Home
Sub Type Detached
Listing Status Sold
Purchase Type For Sale
Square Footage 1,359 sqft
Price per Sqft $161
Subdivision None Available
MLS Listing ID NJCD393922
Sold Date 07/31/20
Style Cape Cod
Bedrooms 3
Full Baths 1
HOA Y/N N
Abv Grd Liv Area 1,359
Originating Board BRIGHT
Year Built 1938
Annual Tax Amount $6,563
Tax Year 2019
Lot Size 8,064 Sqft
Acres 0.19
Lot Dimensions 56.00 x 144.00
Property Description
A home with so much to offer! This bright, well maintained, Cape style house is ready to be your next address. The house was freshly painted within the last couple of weeks in modern, light colors and possesses beautiful hardwood flooring in all rooms. The eat-in kitchen was remodeled within the last few years and is sleek yet comfortable. It boasts an abundance of shaker style cabinets and stainless steel appliances. The formal dining room can be found off the kitchen and is large enough to host a family gathering yet small enough for an intimate dinner for two, or perhaps with a couple of friends. The cozy living room has crown molding and a large picture window, allowing a lot of natural light to come through. The master bedroom and a full bath are located on the main floor and upstairs you will find two nice sized bedrooms. This home has a full basement and detached garage. The driveway can easily accommodate 3 cars and the fenced-in backyard has plenty of space for outdoor entertaining. This wonderful home is within walking distance of downtown Oaklyn, the Elementary School, and is conveniently located in close proximity to public transportation, major shopping areas and major highways. Don't wait, this lovely and affordably priced house will not be on the market for long!
Location
State NJ
County Camden
Area Oaklyn Boro (20426)
Zoning RESIDENTIAL
Rooms
Other Rooms Living Room, Dining Room, Kitchen, Bathroom 2, Bathroom 3
Basement Full, Poured Concrete, Sump Pump, Unfinished, Windows, Workshop
Main Level Bedrooms 1
Interior
Interior Features Ceiling Fan(s), Crown Moldings, Dining Area, Entry Level Bedroom, Formal/Separate Dining Room, Kitchen - Eat-In, Wainscotting, Window Treatments
Heating Forced Air
Cooling Central A/C
Flooring Hardwood, Ceramic Tile
Equipment Dishwasher, Dryer - Gas, Microwave, Oven/Range - Gas, Refrigerator, Stainless Steel Appliances
Fireplace N
Appliance Dishwasher, Dryer - Gas, Microwave, Oven/Range - Gas, Refrigerator, Stainless Steel Appliances
Heat Source Natural Gas
Laundry Basement
Exterior
Parking Features Additional Storage Area, Garage - Front Entry
Garage Spaces 4.0
Water Access N
Roof Type Shingle
Accessibility None
Total Parking Spaces 4
Garage Y
Building
Story 2
Sewer Public Sewer
Water Public
Architectural Style Cape Cod
Level or Stories 2
Additional Building Above Grade, Below Grade
Structure Type Dry Wall
New Construction N
Schools
School District Collingswood Borough Public Schools
Others
Senior Community No
Tax ID 26-00046-00019 02
Ownership Fee Simple
SqFt Source Assessor
Acceptable Financing Cash, Conventional, FHA
Listing Terms Cash, Conventional, FHA
Financing Cash,Conventional,FHA
Special Listing Condition Standard
Read Less
Want to know what your home might be worth? Contact us for a FREE valuation!

Our team is ready to help you sell your home for the highest possible price ASAP

Bought with Linda M McNally • BHHS Fox & Roach - Haddonfield





