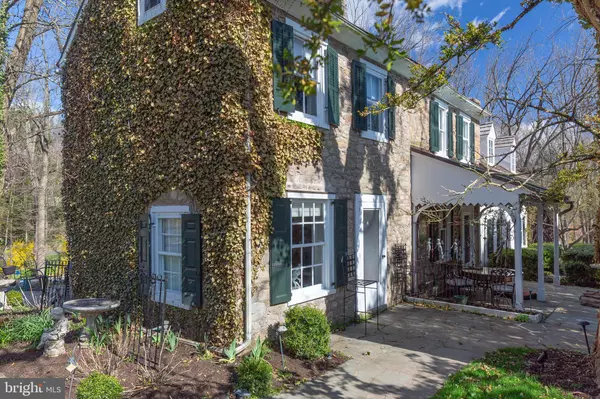$850,000
$895,000
5.0%For more information regarding the value of a property, please contact us for a free consultation.
5925 CARVERSVILLE RD Doylestown, PA 18902
5 Beds
3 Baths
2,356 SqFt
Key Details
Sold Price $850,000
Property Type Single Family Home
Sub Type Detached
Listing Status Sold
Purchase Type For Sale
Square Footage 2,356 sqft
Price per Sqft $360
Subdivision None Available
MLS Listing ID PABU502112
Sold Date 08/03/20
Style Farmhouse/National Folk
Bedrooms 5
Full Baths 3
HOA Y/N N
Abv Grd Liv Area 2,356
Originating Board BRIGHT
Year Built 1785
Annual Tax Amount $12,193
Tax Year 2020
Lot Size 2.971 Acres
Acres 2.97
Lot Dimensions 0.00 x 0.00
Property Description
The pleasures of a historical house are magnified when the home is in a one-of-a-kind setting. The Vicarage, just outside the village center of charming Carversville, is situated above the Paunacussing Creek. The property s gardens and grounds were featured on the New Hope Historical Society s annual garden tour and also have been the site of numerous celebrations and a few weddings (hence The Vicarage property name.) Its 2.7 acres are a mix of terraced, hardscaped outdoor spaces, including a heated in-ground pool and cabana, and carefully chosen perennials, flowering shrubs and mature trees that awaken each spring. An arched walking bridge over the creek is the perfect vantage point to note the carefully laid stones that formalize the edges of the waterway. Occasionally a few ducklings and their mama sail over a gentle waterfall in the stream. The house, which may have been a settler s cottage originally, has grown several times over its 255-year history to become a very comfortable residence brimming with character in its moldings and millwork, windows, doors and exposed beam ceilings. A few important highlights include pristine, wide-plank pine floors, freshly refinished; an updated, eat-in kitchen outfitted with Living Quarters cabinetry, newer appliances and a bank of windows behind the sink looking out to the creek. It is one of the most pleasant views a dishwasher could ask for. A four-season sunroom off the kitchen overlooks patios and gardens. Just off the kitchen, the first-floor full bath with oversized steam shower is finished bottom to top in Carrera marble and subway tile. A sitting room, which could be used as a bedroom, a formal dining room with fireplace, and living room with walk-in fireplace, complete the main first-floor living spaces. Two staircases lead to the second-floor bedrooms, a series of unique and good-sized quarters, along with a recently updated hall bath. The main suite bedroom has superb views of the rear grounds through its wide bank of windows, and its full bath is finished in Carrera marble and a beautiful console sink. The basement has been waterproofed and provides a laundry area along with plenty of storage. The house was recently outfitted with a propane-fired whole-house generator. A barn can park numerous cars and with its loft has additional possibilities. As a Bucks County home combining 19th-century details with sensitive updates and magazine-worth gardens, The Vicarage is a much-loved retreat. Walkable to Carversville village center with general store and tavern and convenient to Doylestown, New Hope and New Jersey.
Location
State PA
County Bucks
Area Solebury Twp (10141)
Zoning R2
Rooms
Basement Full, Improved, Interior Access, Poured Concrete, Shelving, Sump Pump
Main Level Bedrooms 1
Interior
Hot Water 60+ Gallon Tank, Electric
Heating Radiant, Wood Burn Stove
Cooling Window Unit(s)
Flooring Hardwood
Fireplaces Number 2
Fireplaces Type Stone
Equipment Built-In Range, Cooktop, Cooktop - Down Draft, Dishwasher, Disposal, Dryer - Electric, Icemaker, Oven - Double, Oven - Self Cleaning, Refrigerator, Stainless Steel Appliances, Washer
Fireplace Y
Appliance Built-In Range, Cooktop, Cooktop - Down Draft, Dishwasher, Disposal, Dryer - Electric, Icemaker, Oven - Double, Oven - Self Cleaning, Refrigerator, Stainless Steel Appliances, Washer
Heat Source Oil
Laundry Basement
Exterior
Exterior Feature Patio(s), Porch(es), Screened
Parking Features Garage - Side Entry
Garage Spaces 2.0
Fence Split Rail
Pool In Ground, Fenced, Heated
Utilities Available Cable TV, Above Ground, DSL Available, Electric Available
Water Access N
Roof Type Shake,Slate
Street Surface Gravel
Accessibility None
Porch Patio(s), Porch(es), Screened
Road Frontage Boro/Township
Total Parking Spaces 2
Garage Y
Building
Story 2
Sewer Cess Pool
Water Private, Well
Architectural Style Farmhouse/National Folk
Level or Stories 2
Additional Building Above Grade, Below Grade
Structure Type Beamed Ceilings,Plaster Walls
New Construction N
Schools
Elementary Schools New Hope-Solebury
Middle Schools New Hope-Solebury
High Schools New Hope-Solebury
School District New Hope-Solebury
Others
Senior Community No
Tax ID 41-001-003
Ownership Fee Simple
SqFt Source Assessor
Acceptable Financing Cash, Conventional
Listing Terms Cash, Conventional
Financing Cash,Conventional
Special Listing Condition Standard
Read Less
Want to know what your home might be worth? Contact us for a FREE valuation!

Our team is ready to help you sell your home for the highest possible price ASAP

Bought with Amelie S Escher • Kurfiss Sotheby's International Realty





