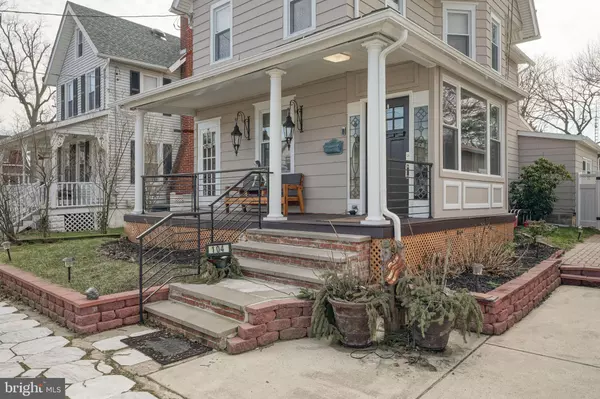$229,900
$229,900
For more information regarding the value of a property, please contact us for a free consultation.
104 POPLAR AVE Westville, NJ 08093
4 Beds
2 Baths
1,687 SqFt
Key Details
Sold Price $229,900
Property Type Single Family Home
Sub Type Detached
Listing Status Sold
Purchase Type For Sale
Square Footage 1,687 sqft
Price per Sqft $136
Subdivision None Available
MLS Listing ID NJGL255066
Sold Date 07/31/20
Style Victorian
Bedrooms 4
Full Baths 2
HOA Y/N N
Abv Grd Liv Area 1,687
Originating Board BRIGHT
Year Built 1904
Annual Tax Amount $6,186
Tax Year 2019
Lot Size 6,000 Sqft
Acres 0.14
Lot Dimensions 50.00 x 120.00
Property Description
This one of a kind gorgeous property is the home you have been waiting to hit the market. This 4 bedroom 2 full bath Victorian home has old world charm with new world amenities. Inviting open Trex deck (2019) front porch and side enclosed Trex porch leads into a stunning open great room with custom tile fireplace, with exposed 1904 Canadian pine hardwood floors throughout the home with high ceilings and a separate dining room with french door access, and a custom light fixture. The custom eat-in kitchen, has a breakfast area, bar top counter, butcher block counter tops, unique tile back-splash, recessed lighting, stainless steel gas stove, built-in microwave, and refrigerator, exposed ceiling beams and laminated floors. Beautiful natural hardwood staircase leads to 3 second floor bedrooms, and totally upgraded full tile bathroom. The 3rd floor features an attic master bedroom with huge closet space and sitting area. There is a main floor laundry area, main floor full bathroom, the siding was freshly painted (2019), all brand new vinyl windows in the (summer 2019), brand new vinyl fence (summer 2019), a well maintained gas heat and central air, plenty of storage space with an unfinished basement, a detached operational 1 car garage, driveway, and a storage shed. Conveniently located near highway access for a quick Philly commute or night out, it also has everything necessary to stay home and entertain friends and loved ones with it's fenced in yard, paver patio, covered cabana with built-in fans, an above ground pool and a classic treehouse. This extraordinary home is in turn key condition and will not last. Call today to set up your appointment!
Location
State NJ
County Gloucester
Area Westville Boro (20821)
Zoning RESIDENTIAL
Rooms
Other Rooms Dining Room, Primary Bedroom, Bedroom 2, Bedroom 3, Bedroom 4, Kitchen, Great Room, Laundry, Full Bath
Basement Unfinished
Interior
Interior Features Breakfast Area
Hot Water Natural Gas
Heating Forced Air
Cooling Central A/C
Flooring Hardwood, Laminated
Fireplaces Number 1
Equipment Built-In Microwave, Disposal, Oven/Range - Gas, Refrigerator, Stainless Steel Appliances, Washer, Dryer - Gas
Fireplace Y
Window Features Vinyl Clad
Appliance Built-In Microwave, Disposal, Oven/Range - Gas, Refrigerator, Stainless Steel Appliances, Washer, Dryer - Gas
Heat Source Natural Gas
Laundry Main Floor
Exterior
Exterior Feature Breezeway, Patio(s), Porch(es)
Parking Features Garage - Front Entry, Garage - Rear Entry
Garage Spaces 1.0
Fence Fully, Vinyl
Pool Above Ground
Utilities Available Cable TV Available, DSL Available
Water Access N
Accessibility None
Porch Breezeway, Patio(s), Porch(es)
Total Parking Spaces 1
Garage Y
Building
Story 3
Sewer Public Sewer
Water Public
Architectural Style Victorian
Level or Stories 3
Additional Building Above Grade, Below Grade
New Construction N
Schools
Middle Schools Gateway Regional M.S.
High Schools Gateway Regional H.S.
School District Westville Public Schools
Others
Senior Community No
Tax ID 21-00035-00026
Ownership Fee Simple
SqFt Source Assessor
Acceptable Financing FHA, Conventional, Cash, VA
Listing Terms FHA, Conventional, Cash, VA
Financing FHA,Conventional,Cash,VA
Special Listing Condition Standard
Read Less
Want to know what your home might be worth? Contact us for a FREE valuation!

Our team is ready to help you sell your home for the highest possible price ASAP

Bought with Nancy L. Kowalik • Your Home Sold Guaranteed, Nancy Kowalik Group





