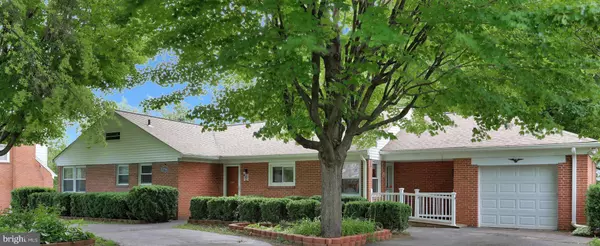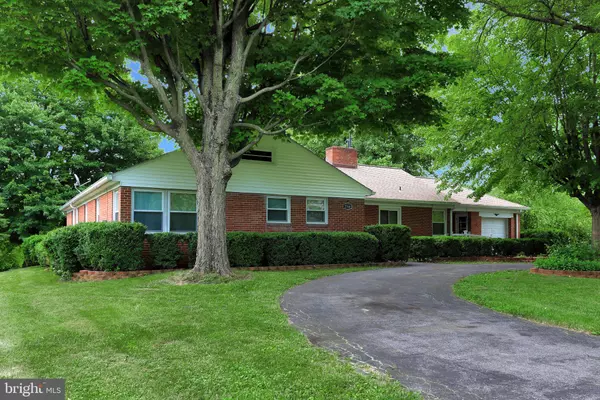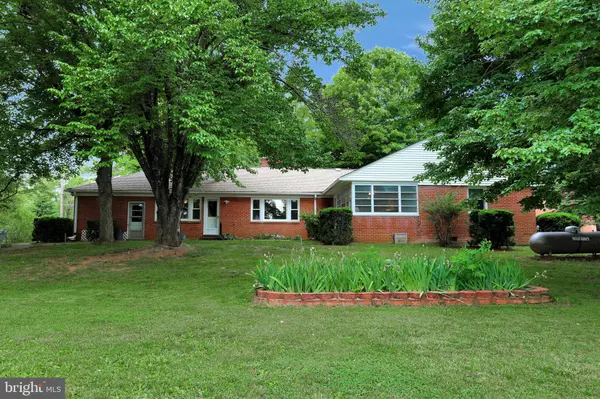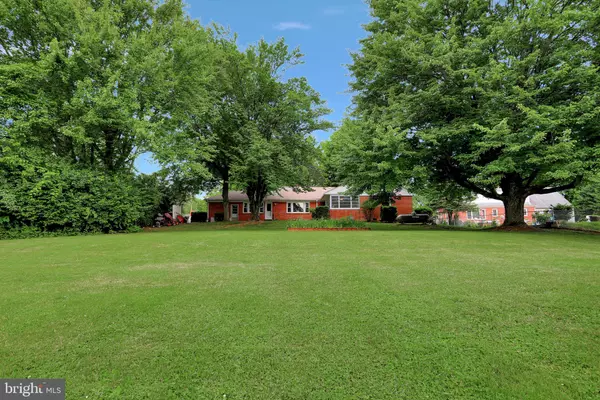$345,000
$324,900
6.2%For more information regarding the value of a property, please contact us for a free consultation.
2700 BLUE RIDGE TER Winchester, VA 22601
4 Beds
3 Baths
2,786 SqFt
Key Details
Sold Price $345,000
Property Type Single Family Home
Sub Type Detached
Listing Status Sold
Purchase Type For Sale
Square Footage 2,786 sqft
Price per Sqft $123
Subdivision None Available
MLS Listing ID VAWI114684
Sold Date 08/07/20
Style Ranch/Rambler
Bedrooms 4
Full Baths 3
HOA Y/N N
Abv Grd Liv Area 2,036
Originating Board BRIGHT
Year Built 1960
Annual Tax Amount $2,749
Tax Year 2020
Lot Size 1.000 Acres
Acres 1.0
Property Description
WOW!! This Brick Rancher is Beautiful!! 4 Main Level Bedrooms, 2 Master Bedrooms, 3 Main Level Full Bathrooms, Renovated and Modern Master Bathroom, Walk in Cedar Closets, Kitchen Granite, Kitchen Double Oven, Wine Refrigerator, Beautiful Hardwood Floors, Top of the line Updated Windows throughout, 2 separate Fireplaces, A cozy sun room with exterior access and exposed Brick, Upper Level Laundry Hook Up and Lower Level Washer and Dryer, Partially Finished Basement with a lot of Storage Space and Built in Cabinets! Large .79 acre lot, Quiet Location on a Dead End Street (with under 20 Homes), Newer Roof, Horseshoe Driveway, Two Front Entrances, Covered Porch, One Car Garage, Rear yard Shed for additional Storage, and a Patio for Entertaining!Come see all this home has to offer you, This one won't last!
Location
State VA
County Winchester City
Zoning LR
Rooms
Other Rooms Living Room, Dining Room, Primary Bedroom, Bedroom 3, Bedroom 4, Kitchen, Basement, Foyer, Sun/Florida Room, Laundry, Storage Room, Utility Room, Workshop, Bathroom 3, Primary Bathroom
Basement Sump Pump, Interior Access, Fully Finished, Daylight, Partial
Main Level Bedrooms 4
Interior
Interior Features Built-Ins, Attic, Breakfast Area, Carpet, Cedar Closet(s), Ceiling Fan(s), Combination Dining/Living, Combination Kitchen/Dining, Dining Area, Entry Level Bedroom, Family Room Off Kitchen, Flat, Kitchen - Eat-In, Kitchen - Table Space, Primary Bath(s), Pantry, Recessed Lighting, Tub Shower, Upgraded Countertops, Walk-in Closet(s), Window Treatments, Wood Floors
Hot Water Electric
Heating Baseboard - Electric, Programmable Thermostat
Cooling Ceiling Fan(s), Central A/C, Heat Pump(s), Programmable Thermostat, Wall Unit
Flooring Hardwood, Partially Carpeted, Vinyl
Fireplaces Number 2
Fireplaces Type Fireplace - Glass Doors, Mantel(s), Screen, Wood, Brick
Equipment Built-In Range, Dryer - Electric, Dryer - Front Loading, Dishwasher, Dual Flush Toilets, Exhaust Fan, Icemaker, Microwave, Oven - Self Cleaning, Oven - Double, Refrigerator, Water Heater, Cooktop - Down Draft
Furnishings No
Fireplace Y
Window Features Bay/Bow,Double Hung,Double Pane,Screens,Sliding,Storm
Appliance Built-In Range, Dryer - Electric, Dryer - Front Loading, Dishwasher, Dual Flush Toilets, Exhaust Fan, Icemaker, Microwave, Oven - Self Cleaning, Oven - Double, Refrigerator, Water Heater, Cooktop - Down Draft
Heat Source Natural Gas
Laundry Main Floor, Hookup, Lower Floor, Has Laundry, Dryer In Unit, Washer In Unit
Exterior
Exterior Feature Brick, Patio(s), Porch(es), Roof
Parking Features Garage - Front Entry, Garage - Rear Entry, Garage - Side Entry, Garage Door Opener, Additional Storage Area
Garage Spaces 7.0
Utilities Available Cable TV, Phone, Natural Gas Available, Phone Connected, Propane, Under Ground
Water Access N
View Street
Roof Type Shingle
Street Surface Black Top,Paved
Accessibility Grab Bars Mod, Level Entry - Main, Mobility Improvements, Ramp - Main Level, Vehicle Transfer Area, Wheelchair Height Mailbox, Other
Porch Brick, Patio(s), Porch(es), Roof
Road Frontage City/County
Attached Garage 1
Total Parking Spaces 7
Garage Y
Building
Lot Description Cleared, Front Yard, Cul-de-sac, Landscaping, Level, No Thru Street, Rear Yard, SideYard(s)
Story 1
Sewer Public Sewer
Water Public
Architectural Style Ranch/Rambler
Level or Stories 1
Additional Building Above Grade, Below Grade
Structure Type Dry Wall,Paneled Walls
New Construction N
Schools
Elementary Schools Frederick Douglass
Middle Schools Daniel Morgan
High Schools John Handley
School District Winchester City Public Schools
Others
Pets Allowed N
Senior Community No
Tax ID 289-02- - 9-
Ownership Fee Simple
SqFt Source Assessor
Security Features Fire Detection System,Electric Alarm,Security System
Acceptable Financing Conventional, FHA, VA
Horse Property N
Listing Terms Conventional, FHA, VA
Financing Conventional,FHA,VA
Special Listing Condition Standard
Read Less
Want to know what your home might be worth? Contact us for a FREE valuation!

Our team is ready to help you sell your home for the highest possible price ASAP

Bought with David K Spence • ICON Real Estate, LLC





