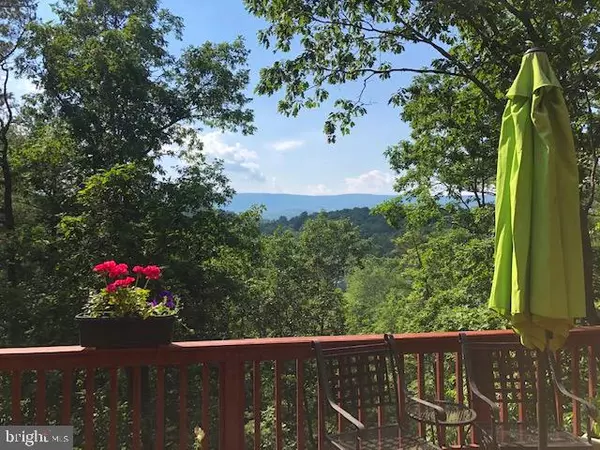$262,000
$255,000
2.7%For more information regarding the value of a property, please contact us for a free consultation.
937 GREENVIEW DR Basye, VA 22810
3 Beds
3 Baths
2,166 SqFt
Key Details
Sold Price $262,000
Property Type Single Family Home
Sub Type Detached
Listing Status Sold
Purchase Type For Sale
Square Footage 2,166 sqft
Price per Sqft $120
Subdivision Bryce Mountain Resort
MLS Listing ID VASH119634
Sold Date 08/07/20
Style Salt Box
Bedrooms 3
Full Baths 2
Half Baths 1
HOA Fees $78/ann
HOA Y/N Y
Abv Grd Liv Area 1,425
Originating Board BRIGHT
Year Built 1992
Annual Tax Amount $1,564
Tax Year 2019
Lot Size 1.500 Acres
Acres 1.5
Property Description
VIEWS - REMODELED - YOUR MOUNTAIN VIEWS - Includes Home Warranty Cinch Home Services - $449.00 Basic Plan - Invite family and friends over to enjoy the views - Central Heating and A/C - 2.5 Levels 3BR/2.5BA Plenty of social distancing room on your magnificent deck. Amazing outdoor space - Remodeled in 2016 - 6 Panel Wood Doors - Porcelain floor tiles in 3 bathrooms - Other floor surfaces are RENEWABLE SOURCE Ultra Low VOCS - Breath Easy Fossilized Eucalyptus Wood Floors - Total Renovated Kitchen - 1- Gas Stove Lower Level & 1- Wood Stove Main Level - Granite Counter Tops - Custom Cabinetry - Deck was enlarged to twice the size - This home is well cared for! Enjoy the views in this peaceful paradise! Great deck space for entertaining large groups. Electric and back up propane heating - Circular Driveway - Garden Area - Wood Shed - Workshop in lower level - Minutes to Bryce Resort - Golf/Putting Green/Mountain Bike/Swimming/Lake/Walking Path/Zip Line/Ski/Snow Tube/Ice Skate/Indoor Salt Water Pool/Outdoor Pool/Tennis Court/Children Play Area/Gym/Hot Tub/Sauna/Club House/Restaurant/Farmers Market...... Don't miss out! Sellers Requirements: Appointment only please- Pre Qualified buyers only
Location
State VA
County Shenandoah
Zoning RESIDENTIAL
Rooms
Other Rooms Living Room, Dining Room, Bedroom 2, Bedroom 3, Kitchen, Family Room, Storage Room, Bathroom 1, Bathroom 2, Half Bath, Screened Porch
Basement Full, Daylight, Partial, Connecting Stairway, Heated, Interior Access, Outside Entrance, Walkout Level, Windows, Workshop, Rear Entrance
Main Level Bedrooms 2
Interior
Interior Features Ceiling Fan(s), Dining Area, Entry Level Bedroom, Floor Plan - Open, Kitchen - Island, Wood Stove, Window Treatments, Carpet, Primary Bath(s), Tub Shower
Hot Water Natural Gas
Cooling Heat Pump(s), Central A/C
Flooring Tile/Brick, Hardwood
Fireplaces Number 2
Fireplaces Type Wood, Gas/Propane
Equipment Dishwasher, Exhaust Fan, Microwave, Oven/Range - Gas, Range Hood, Refrigerator, Disposal
Furnishings No
Fireplace Y
Window Features Energy Efficient,Insulated
Appliance Dishwasher, Exhaust Fan, Microwave, Oven/Range - Gas, Range Hood, Refrigerator, Disposal
Heat Source Propane - Leased, Electric, Central
Laundry Lower Floor
Exterior
Exterior Feature Deck(s), Screened
Garage Spaces 6.0
Amenities Available Bar/Lounge, Basketball Courts, Beach Club, Bike Trail, Boat Ramp, Club House, Exercise Room, Fitness Center, Gift Shop, Golf Course Membership Available, Hot tub, Lake, Library, Pool Mem Avail, Pool - Outdoor, Pool - Indoor, Putting Green, Sauna, Tennis Courts, Tot Lots/Playground
Water Access N
View Mountain, Trees/Woods
Roof Type Shingle
Street Surface Paved
Accessibility None
Porch Deck(s), Screened
Total Parking Spaces 6
Garage N
Building
Lot Description Additional Lot(s), Trees/Wooded
Story 2.5
Foundation Block
Sewer Public Sewer
Water Public
Architectural Style Salt Box
Level or Stories 2.5
Additional Building Above Grade, Below Grade
Structure Type Dry Wall,High
New Construction N
Schools
School District Shenandoah County Public Schools
Others
HOA Fee Include Road Maintenance,Snow Removal,Trash
Senior Community No
Tax ID 065A502B000A118
Ownership Fee Simple
SqFt Source Estimated
Acceptable Financing Cash, Conventional, FHA, VA
Horse Property N
Listing Terms Cash, Conventional, FHA, VA
Financing Cash,Conventional,FHA,VA
Special Listing Condition Standard
Read Less
Want to know what your home might be worth? Contact us for a FREE valuation!

Our team is ready to help you sell your home for the highest possible price ASAP

Bought with Crystal M. Fleming • Skyline Team Real Estate





