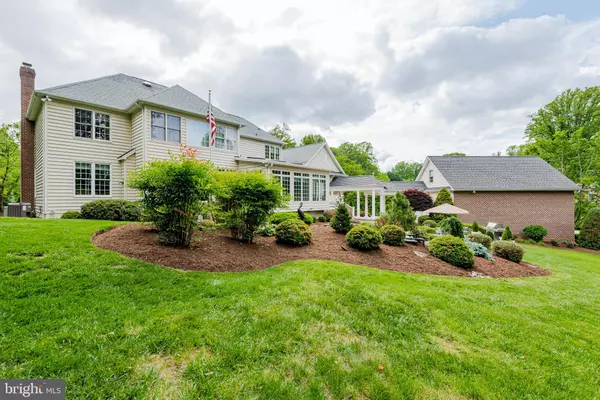$975,000
$1,095,000
11.0%For more information regarding the value of a property, please contact us for a free consultation.
55 JONES STATION RD W Severna Park, MD 21146
5 Beds
5 Baths
5,168 SqFt
Key Details
Sold Price $975,000
Property Type Single Family Home
Sub Type Detached
Listing Status Sold
Purchase Type For Sale
Square Footage 5,168 sqft
Price per Sqft $188
Subdivision Swann Point Estates
MLS Listing ID MDAA435198
Sold Date 08/10/20
Style Colonial
Bedrooms 5
Full Baths 4
Half Baths 1
HOA Fees $30/ann
HOA Y/N Y
Abv Grd Liv Area 3,868
Originating Board BRIGHT
Year Built 1998
Annual Tax Amount $9,160
Tax Year 2019
Lot Size 0.960 Acres
Acres 0.96
Property Description
****Seller has found home of choice***** Fast settlement possible !!!Nestled on .96 acres in the heart of desirable Swann Point Estates, this 5 bedroom, 4 1/2 bath spacious retreat of luxury and distinction. Hardwood floors and architectural molding on the main level lead you through the entrance hall, formal dining room, living room, and study. Relax by the fire while you gaze out the wall of windows over the meticulously landscaped grounds. The large kitchen boasts a cooktop island and access to the spacious tiled sunroom featuring additional breathtaking views of the backyard scenery. Upstairs, each of the bedrooms connect to a bathroom. The huge master suite features a tray ceiling and walk-in closets . The spa-like master bath has a twin vanity, luxury bath and spacious shower. A second bedroom with private bath, and two other bedrooms with access to a jack-and-jill bath, to complete the upper level. The lower level is an entertainer s delight, complete wet bar , large recreation room ,bedroom and full bath. Room for 5 cars is available in the 3 car attached/2 card detached garages. A bonus room above the detached garage can be finished according to your wishes. Outside, enjoy the extensive landscaping and expansive patio. Relax to the sounds of the rainforest next to your own personal waterfall, or enjoy your favorite playlist, indoors and out, via the top-of-the-line, high-end sound system. This beautiful home awaits its new owners arrival. Truly a must see.
Location
State MD
County Anne Arundel
Zoning R1
Rooms
Other Rooms Living Room, Dining Room, Kitchen, Den, 2nd Stry Fam Rm, Sun/Florida Room, Laundry, Recreation Room
Basement Full, Improved
Interior
Interior Features Ceiling Fan(s), Crown Moldings, Double/Dual Staircase, Family Room Off Kitchen, Floor Plan - Open, Kitchen - Island, Primary Bath(s), Walk-in Closet(s), Wet/Dry Bar, Window Treatments, Wood Floors
Hot Water Natural Gas
Heating Heat Pump(s)
Cooling Ceiling Fan(s), Central A/C
Flooring Hardwood, Carpet, Ceramic Tile
Fireplaces Number 2
Fireplaces Type Gas/Propane
Equipment Built-In Microwave, Dishwasher, Oven - Double, Refrigerator, Cooktop - Down Draft
Fireplace Y
Appliance Built-In Microwave, Dishwasher, Oven - Double, Refrigerator, Cooktop - Down Draft
Heat Source Electric, Natural Gas
Exterior
Parking Features Garage - Side Entry, Garage Door Opener, Inside Access, Oversized
Garage Spaces 5.0
Water Access N
Accessibility None
Attached Garage 3
Total Parking Spaces 5
Garage Y
Building
Lot Description Backs to Trees, Corner, Landscaping, Pond
Story 3
Sewer On Site Septic
Water Public
Architectural Style Colonial
Level or Stories 3
Additional Building Above Grade, Below Grade
New Construction N
Schools
Elementary Schools Jones
Middle Schools Severna Park
High Schools Severna Park
School District Anne Arundel County Public Schools
Others
Senior Community No
Tax ID 020377490072016
Ownership Fee Simple
SqFt Source Assessor
Acceptable Financing Conventional, Cash, VA
Listing Terms Conventional, Cash, VA
Financing Conventional,Cash,VA
Special Listing Condition Standard
Read Less
Want to know what your home might be worth? Contact us for a FREE valuation!

Our team is ready to help you sell your home for the highest possible price ASAP

Bought with Wendy T Oliver • Coldwell Banker Realty





