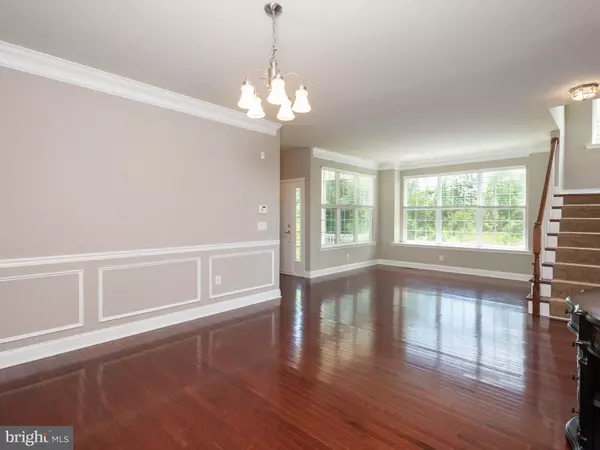$474,900
$474,900
For more information regarding the value of a property, please contact us for a free consultation.
2614 ROCKLEDGE CT Chester Springs, PA 19425
4 Beds
4 Baths
3,431 SqFt
Key Details
Sold Price $474,900
Property Type Single Family Home
Sub Type Twin/Semi-Detached
Listing Status Sold
Purchase Type For Sale
Square Footage 3,431 sqft
Price per Sqft $138
Subdivision Byers Station
MLS Listing ID PACT508498
Sold Date 08/14/20
Style Traditional
Bedrooms 4
Full Baths 3
Half Baths 1
HOA Fees $280/mo
HOA Y/N Y
Abv Grd Liv Area 2,671
Originating Board BRIGHT
Year Built 2011
Annual Tax Amount $6,658
Tax Year 2020
Lot Size 5,291 Sqft
Acres 0.12
Lot Dimensions 0.00 x 0.00
Property Description
CREAM PUFF! Classic upgraded twin home for sale in the desirable Byers Station and in the award-winning Downingtown East and #1 STEM School! If you are looking for 4 bed/3.5 bath home with all bedrooms in second floor and finished basement, you found it! Get ready to be mesmerized by the gleaming hardwood floors and abundant recessed lights throughout the first floor, FRESH PAINT throughout and NEW CARPET on stairs & second floor. This house boasts hard to find private backyard views & semi Cul-de-Sac location for desired children play area in the front. As you enter the home through covered porch you will appreciate the large foyer. To the left is a stately living room and to the right is elegant formal dining room. This inviting formal dining room features the upgraded chair & picture molding. Continue around the wood staircase into the spacious, two story family room which has large windows, and is full of light. The marble surround gas fireplace and the custom window treatments make the space inviting. To the right of the family room is the grand gourmet kitchen with a breakfast area, wood cabinets, granite counters, tile backsplash, gas cooktop, double wall ovens, stainless steel appliances and spacious pantry. This beautiful kitchen has ample counter and cabinet space. Open the slide to spacious maintenance free deck. A dream place for your grilling and entertainment needs! A convenient two car-garage and powder room finishes off the first floor. Up the staircase from the family room to reach the luxurious master suite. This oversized master suite is a haven with tray ceiling, luxurious master bath, two walk-in closets, and recessed lights. This luxurious master bath boasts his and her cabinets and water closet, upgraded tile, and soaking tub! The second floor is completed by three more ample sized bedrooms with spacious closets and ample hall bath, and convenient laundry room. Did I mention a DREAM finished basement with 9 ft ceiling, media area, bar area and full bathroom waiting for your entertainment needs. Economical gas heating! Resort Style living with two club houses, 2 swimming pools, a gym, tot lot and sport courts (valley ball, tennis, basketball). Special community events: 5K run/walk, DJ'd Pool parties, outdoor Movie Nights, Oktoberfest and Holiday Party complete with Santa. The home is just minutes away from Route 100, route 30, and the PA Turnpike. Convenient location is within minutes of Marsh Creek State Park, Exton Mall, and Main Street at Exton with a wealth of dining and recreation opportunities. WON'T LAST! HURRY UP!
Location
State PA
County Chester
Area Upper Uwchlan Twp (10332)
Zoning R4
Rooms
Basement Full, Fully Finished
Main Level Bedrooms 4
Interior
Hot Water None
Heating Forced Air
Cooling Central A/C
Flooring Hardwood
Fireplaces Number 1
Fireplace Y
Heat Source Natural Gas
Exterior
Parking Features Built In
Garage Spaces 2.0
Utilities Available Electric Available
Amenities Available Swimming Pool, Club House, Fitness Center
Water Access N
Accessibility None
Attached Garage 2
Total Parking Spaces 2
Garage Y
Building
Story 2
Sewer Public Sewer
Water Public
Architectural Style Traditional
Level or Stories 2
Additional Building Above Grade, Below Grade
New Construction N
Schools
Elementary Schools Pickering Valley
Middle Schools Lionville
High Schools Downingtown High School East Campus
School District Downingtown Area
Others
HOA Fee Include Common Area Maintenance,Ext Bldg Maint,Lawn Maintenance,Management,Road Maintenance,Snow Removal
Senior Community No
Tax ID 32-04 -0816
Ownership Fee Simple
SqFt Source Assessor
Acceptable Financing Conventional
Listing Terms Conventional
Financing Conventional
Special Listing Condition Standard
Read Less
Want to know what your home might be worth? Contact us for a FREE valuation!

Our team is ready to help you sell your home for the highest possible price ASAP

Bought with Dina M DiStefano • RE/MAX Professional Realty





