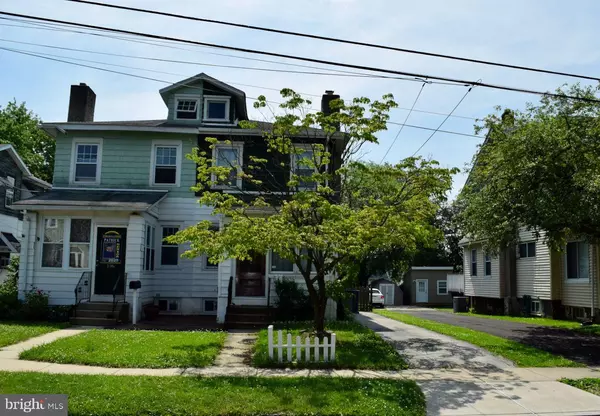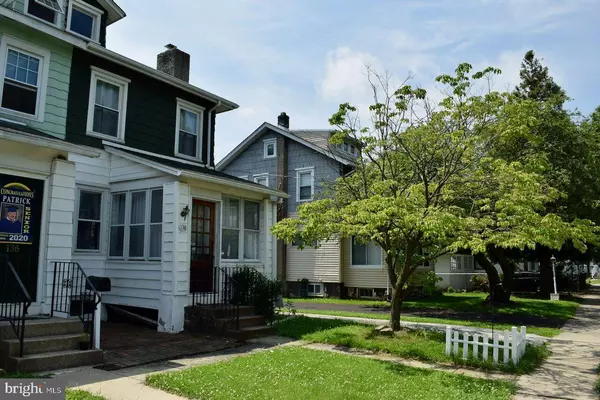$190,610
$187,000
1.9%For more information regarding the value of a property, please contact us for a free consultation.
138 RIDGEWAY AVE Norwood, PA 19074
3 Beds
1 Bath
1,264 SqFt
Key Details
Sold Price $190,610
Property Type Single Family Home
Sub Type Twin/Semi-Detached
Listing Status Sold
Purchase Type For Sale
Square Footage 1,264 sqft
Price per Sqft $150
Subdivision None Available
MLS Listing ID PADE516104
Sold Date 08/14/20
Style Contemporary
Bedrooms 3
Full Baths 1
HOA Y/N N
Abv Grd Liv Area 1,264
Originating Board BRIGHT
Year Built 1920
Annual Tax Amount $4,596
Tax Year 2019
Lot Size 3,746 Sqft
Acres 0.09
Lot Dimensions 25.00 x 144.00
Property Description
This three Bedroom Twin is ready to move-in. Front porch is where we begin, then into the large Living Room with fireplace, gas insert for relaxing your mood and watching TV. Dining Room is ready for family dinners. Kitchen is eat-in with entrance to rear yard. Basement is partially finished and measures approx 350 sq ft. Easy to set up a play area, Mans cave, Office or a family room with new carpet. You decide! Laundry can be found here also. Upstairs there are 3 bedrooms and a newly remodeled bath. There are beautiful, original hardwood floors through-out. This home is near Rt 14 bus route, close to I-95 and Norwood shopping area. With a park near by for out door fun. 16 Seer Rated energy efficient central air installed in 2017. Boiler and hot water heater are 96% efficient with 2 zone heating also installed in 2017. New ceiling fans in each bedroom. 2020-03-16
Location
State PA
County Delaware
Area Norwood Boro (10431)
Zoning RESID
Rooms
Other Rooms Living Room, Dining Room, Primary Bedroom, Bedroom 2, Bedroom 3, Kitchen, Basement, Laundry, Bathroom 1, Attic
Basement Full, Partially Finished
Interior
Interior Features Ceiling Fan(s), Carpet, Formal/Separate Dining Room, Kitchen - Eat-In, Stain/Lead Glass, Tub Shower
Hot Water Natural Gas
Heating Baseboard - Hot Water
Cooling Central A/C, Ceiling Fan(s)
Flooring Hardwood
Fireplaces Number 1
Fireplaces Type Brick
Equipment Dryer, Refrigerator, Stove, Washer, Water Heater
Fireplace Y
Window Features Double Pane,Screens
Appliance Dryer, Refrigerator, Stove, Washer, Water Heater
Heat Source Natural Gas
Laundry Basement
Exterior
Exterior Feature Enclosed, Porch(es), Roof
Fence Chain Link, Wood
Utilities Available Cable TV Available, Electric Available, Water Available, Sewer Available
Water Access N
View Street
Roof Type Shingle
Street Surface Black Top
Accessibility None
Porch Enclosed, Porch(es), Roof
Road Frontage Boro/Township
Garage N
Building
Lot Description Front Yard, Rear Yard
Story 2
Foundation Block
Sewer Public Sewer
Water Public
Architectural Style Contemporary
Level or Stories 2
Additional Building Above Grade, Below Grade
New Construction N
Schools
School District Interboro
Others
Senior Community No
Tax ID 31-00-01196-00
Ownership Fee Simple
SqFt Source Assessor
Security Features Carbon Monoxide Detector(s)
Acceptable Financing Cash, Conventional, FHA
Listing Terms Cash, Conventional, FHA
Financing Cash,Conventional,FHA
Special Listing Condition Standard
Read Less
Want to know what your home might be worth? Contact us for a FREE valuation!

Our team is ready to help you sell your home for the highest possible price ASAP

Bought with Danielle Ruffin • Houwzer, LLC





