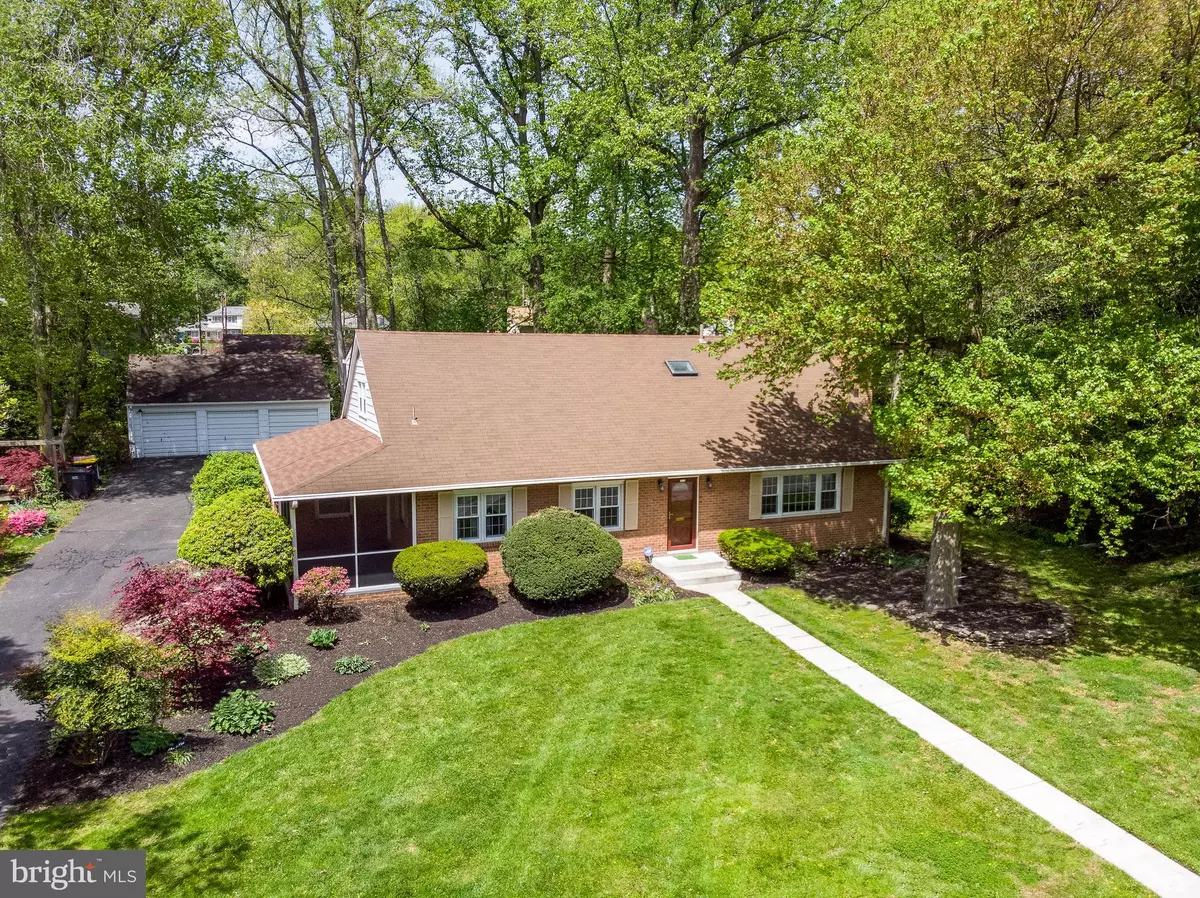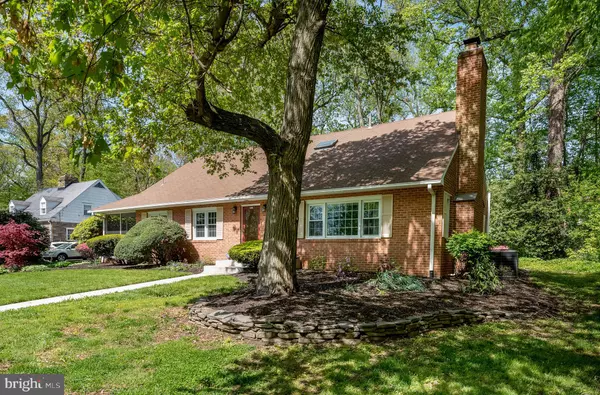$392,000
$392,000
For more information regarding the value of a property, please contact us for a free consultation.
1313 RIVER RD Wilmington, DE 19809
6 Beds
3 Baths
6,252 SqFt
Key Details
Sold Price $392,000
Property Type Single Family Home
Sub Type Detached
Listing Status Sold
Purchase Type For Sale
Square Footage 6,252 sqft
Price per Sqft $62
Subdivision Bellevue
MLS Listing ID DENC499278
Sold Date 08/27/20
Style Cape Cod
Bedrooms 6
Full Baths 3
HOA Y/N N
Abv Grd Liv Area 4,556
Originating Board BRIGHT
Year Built 1965
Annual Tax Amount $4,065
Tax Year 2020
Lot Size 0.400 Acres
Acres 0.4
Lot Dimensions 120 x 149
Property Description
Very Motivated Sellers! Rarely available, custom built 5+ bedroom, 3 bath brick Cape Cod style home and 3 car detached garage conveniently located near everything in North Wilmington. This home is sited on a quiet, treed lot across from wooded area and near Bellevue State Park. Amenities include a Custom kitchen with New Whirlpool gas range, New dishwasher and side by side refrigerator plus new flooring. Kitchen easily transitions to Family Room with gas fireplace and new flooring. Formal Dining Room and Formal Living room both have hardwoods and there is a Wood burning fireplace in the living room. Main level master bedroom with den/retreat with updated bath. Home offers a full, finished lower level with game room and possible 6th bedroom plus outside entrance to rear yard via Bilco style door. You won't need to worry about updating the major systems of this beautiful cape cod. New gas heater and central air installed in 2017, New roof in 2017, windows have been replaced with energy efficient insulated glass windows, full house gas generator just in case of power outage plus an ADT security system. You won't run out of closet space as this home was built with an overabundance of closet storage, custom built-ins and a "Christmas Closet". Main bath on upper level remodeled and offers a ceramic tile shower. Home also offers side screeened porch and a large rear deck. It is very hard to find a North Wilmington Home with a detached 3 car garage and the privacy this home offers. Upper level square footage is 2850 and basement finished area is 1696-sourced from NCC website. Garage roof, structure and doors are in "As Is" condition.
Location
State DE
County New Castle
Area Brandywine (30901)
Zoning NC6.5
Rooms
Other Rooms Living Room, Dining Room, Primary Bedroom, Bedroom 2, Bedroom 3, Bedroom 4, Bedroom 5, Kitchen, Game Room, Family Room, Den, Media Room
Basement Full
Main Level Bedrooms 1
Interior
Hot Water Natural Gas
Heating Forced Air
Cooling Central A/C
Flooring Hardwood, Vinyl
Fireplaces Number 2
Fireplaces Type Gas/Propane, Wood
Equipment Washer, Refrigerator, Oven - Self Cleaning, Extra Refrigerator/Freezer, Dryer, Dishwasher
Fireplace Y
Window Features Replacement,Skylights
Appliance Washer, Refrigerator, Oven - Self Cleaning, Extra Refrigerator/Freezer, Dryer, Dishwasher
Heat Source Natural Gas
Laundry Main Floor
Exterior
Parking Features Garage - Front Entry, Garage Door Opener, Oversized
Garage Spaces 3.0
Water Access N
View Trees/Woods
Roof Type Asphalt
Accessibility Grab Bars Mod, Level Entry - Main
Total Parking Spaces 3
Garage Y
Building
Lot Description Landscaping, Private
Story 2
Sewer Public Sewer
Water Public
Architectural Style Cape Cod
Level or Stories 2
Additional Building Above Grade, Below Grade
New Construction N
Schools
Elementary Schools Mount Pleasant
Middle Schools Dupont
High Schools Mount Pleasant
School District Brandywine
Others
Senior Community No
Tax ID 06-141.00-020
Ownership Fee Simple
SqFt Source Assessor
Security Features Security System
Acceptable Financing Cash, Conventional, FHA, VA
Listing Terms Cash, Conventional, FHA, VA
Financing Cash,Conventional,FHA,VA
Special Listing Condition Standard
Read Less
Want to know what your home might be worth? Contact us for a FREE valuation!

Our team is ready to help you sell your home for the highest possible price ASAP

Bought with Kimani Gregory Parchment • Patterson-Schwartz-Newark





