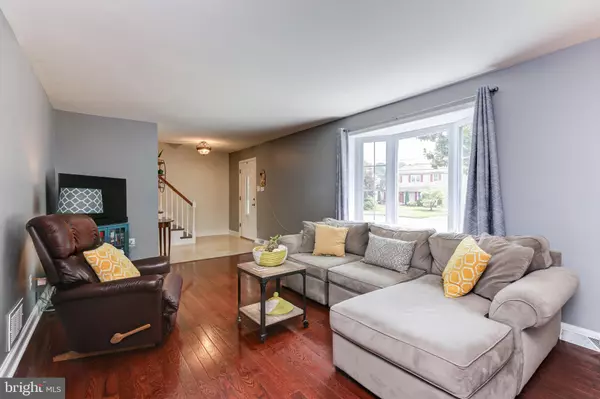$390,000
$380,000
2.6%For more information regarding the value of a property, please contact us for a free consultation.
604 HIGHLAND AVE Morton, PA 19070
4 Beds
3 Baths
1,748 SqFt
Key Details
Sold Price $390,000
Property Type Single Family Home
Sub Type Detached
Listing Status Sold
Purchase Type For Sale
Square Footage 1,748 sqft
Price per Sqft $223
Subdivision Morton
MLS Listing ID PADE522178
Sold Date 08/28/20
Style Colonial
Bedrooms 4
Full Baths 2
Half Baths 1
HOA Y/N N
Abv Grd Liv Area 1,748
Originating Board BRIGHT
Year Built 1960
Annual Tax Amount $7,570
Tax Year 2019
Lot Size 0.252 Acres
Acres 0.25
Lot Dimensions 75.00 x 150.00
Property Description
Springfield School District! Beautiful renovated 4 bedroom 2.5 bath colonial. It features an entry hall, a formal living room with bay window and dining room with sliding door to the entertainment deck. The first floor has new hardwood floors. The modern eat in the kitchen has stainless appliances and granite countertops. Just two steps down from the kitchen is the open den with a brick fireplace and bright bay window. The laundry room is just off the den and the 1st floor powder room is next to the laundry. The second floor has a master bedroom with an attached full bath. The three additional nice sized bedrooms are serviced by the new hall bath. Both bathrooms have been completely remodeled! This lovely home has a large covered rear deck overlooking a spacious flat yard! Other features include an oversized attached garage and private drive, new heater, new central air, new bay windows, new carpets upstairs, new washer dryer and so much more! The remodel was done by the prior owner.
Location
State PA
County Delaware
Area Morton Boro (10429)
Zoning RES
Rooms
Other Rooms Living Room, Dining Room, Primary Bedroom, Bedroom 2, Bedroom 3, Bedroom 4, Kitchen, Den
Basement Full
Interior
Hot Water Electric
Heating Forced Air
Cooling Central A/C
Fireplaces Number 1
Heat Source Oil
Exterior
Parking Features Garage - Side Entry
Garage Spaces 3.0
Fence Chain Link
Water Access N
Accessibility None
Attached Garage 1
Total Parking Spaces 3
Garage Y
Building
Lot Description Front Yard
Story 2
Sewer Public Sewer
Water Public
Architectural Style Colonial
Level or Stories 2
Additional Building Above Grade, Below Grade
New Construction N
Schools
School District Springfield
Others
Senior Community No
Tax ID 29-00-00253-01
Ownership Fee Simple
SqFt Source Assessor
Acceptable Financing Cash, Conventional
Listing Terms Cash, Conventional
Financing Cash,Conventional
Special Listing Condition Standard
Read Less
Want to know what your home might be worth? Contact us for a FREE valuation!

Our team is ready to help you sell your home for the highest possible price ASAP

Bought with Joanne Meikle • Springer Realty Group





