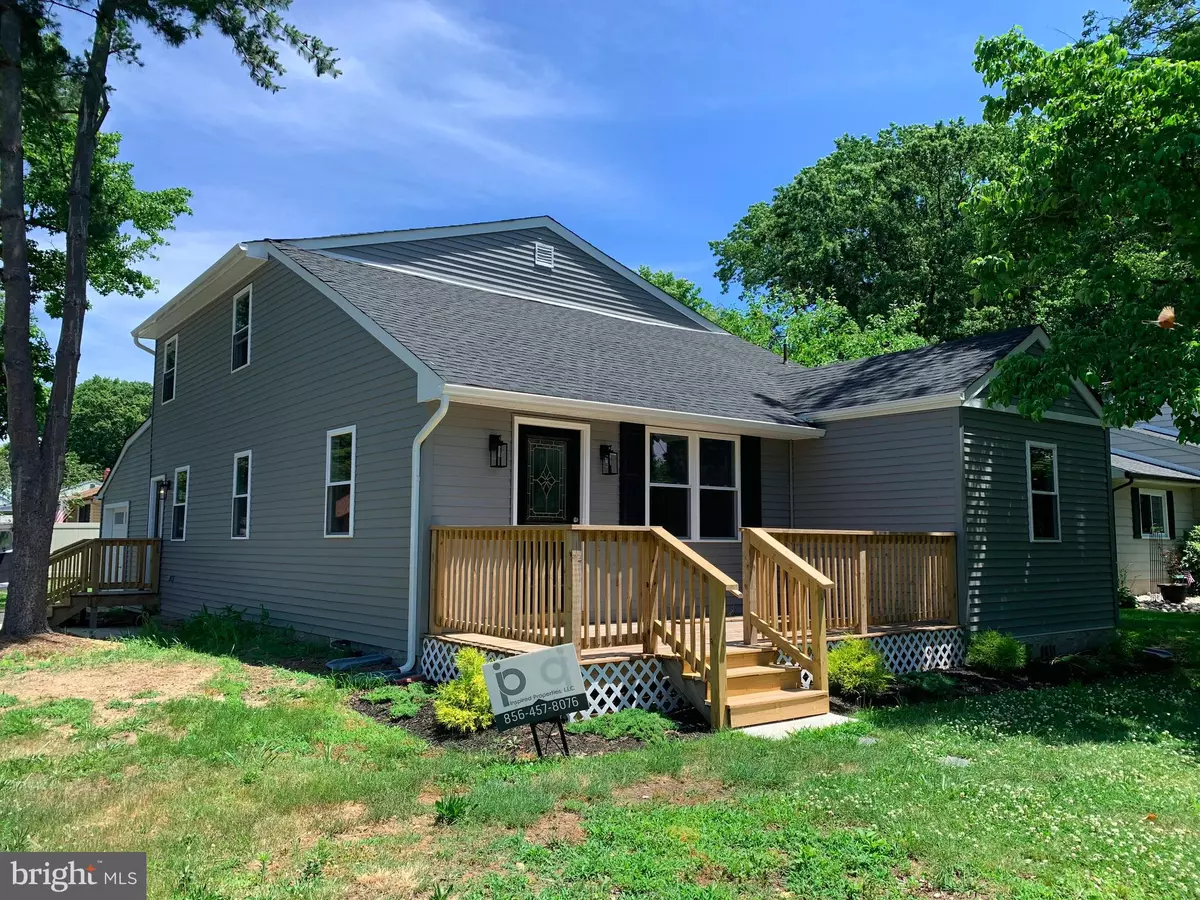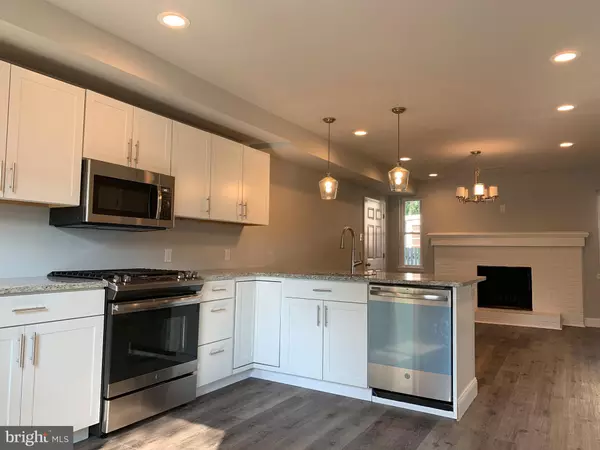$247,000
$247,000
For more information regarding the value of a property, please contact us for a free consultation.
228 WALNUT ST West Deptford, NJ 08096
4 Beds
3 Baths
2,426 SqFt
Key Details
Sold Price $247,000
Property Type Single Family Home
Sub Type Detached
Listing Status Sold
Purchase Type For Sale
Square Footage 2,426 sqft
Price per Sqft $101
Subdivision Oakview
MLS Listing ID NJGL260502
Sold Date 08/28/20
Style Colonial
Bedrooms 4
Full Baths 3
HOA Y/N N
Abv Grd Liv Area 2,426
Originating Board BRIGHT
Year Built 1958
Annual Tax Amount $6,251
Tax Year 2019
Lot Size 8,102 Sqft
Acres 0.19
Lot Dimensions 0.00 x 0.00
Property Description
Newly Renovated Home on Corner Lot featuring 4 Bedrooms (+Office) and 3 Full Baths. Walk up to your front porrch and come into the expansive living room where you will be greeted by solid surface flooring that continues throughout the entire main level. Continue to the new kitchen with white cabinets, granite counters and a suite of GE stainless steel appliances including gas range and direct access to the side yard and driveway. Next to the kitchen is the dining room with wood burning fireplace (this room could also be an additional living room). A large laundry/mud room is behind the garage and includes access to the rear yard. The main floor has also boasts a bedroom, full bath and office which could be separated with an entry door to create a private main floor Suite. Upstairs, you will find the master bedroom with on-suite bath, cathedral ceilings and double closets. Additionally 2 well sized bedrooms and another Full Bath complete the upstairs. Outside is a 1-car attached garage and driveway. New High Efficiency gas heat and central air, new gas hot water heater, new roof, siding and windows and even the wood burning fireplace has been newly re-coated and sealed inside and out . Just waiting on electric to be finished so we can get interior photos and start showing.
Location
State NJ
County Gloucester
Area West Deptford Twp (20820)
Zoning RESIDENTIAL
Rooms
Other Rooms Living Room, Dining Room, Primary Bedroom, Bedroom 2, Bedroom 3, Kitchen, Bedroom 1, Laundry, Office, Bathroom 1, Primary Bathroom
Main Level Bedrooms 1
Interior
Hot Water Natural Gas
Heating Forced Air
Cooling Central A/C
Flooring Vinyl, Partially Carpeted
Fireplaces Number 1
Fireplaces Type Wood
Equipment Built-In Range, Built-In Microwave, Dishwasher, Refrigerator, Stainless Steel Appliances
Fireplace Y
Appliance Built-In Range, Built-In Microwave, Dishwasher, Refrigerator, Stainless Steel Appliances
Heat Source Natural Gas
Laundry Main Floor, Hookup
Exterior
Parking Features Garage - Side Entry
Garage Spaces 2.0
Water Access N
Roof Type Architectural Shingle
Accessibility None
Attached Garage 1
Total Parking Spaces 2
Garage Y
Building
Story 2
Foundation Crawl Space
Sewer Public Sewer
Water Public
Architectural Style Colonial
Level or Stories 2
Additional Building Above Grade, Below Grade
Structure Type Dry Wall
New Construction N
Schools
Elementary Schools Oakview E.S.
Middle Schools West Deptford M.S.
High Schools West Deptford H.S.
School District West Deptford Township Public Schools
Others
Senior Community No
Tax ID 20-00194-00012 01
Ownership Fee Simple
SqFt Source Assessor
Acceptable Financing Cash, Conventional, FHA, VA
Listing Terms Cash, Conventional, FHA, VA
Financing Cash,Conventional,FHA,VA
Special Listing Condition Standard
Read Less
Want to know what your home might be worth? Contact us for a FREE valuation!

Our team is ready to help you sell your home for the highest possible price ASAP

Bought with Patricia Santoro • RE/MAX Preferred - Sewell





