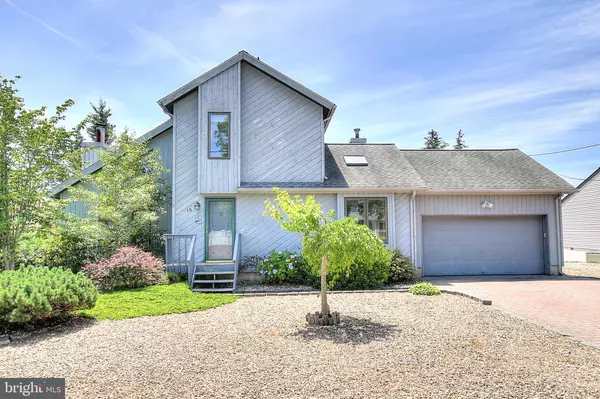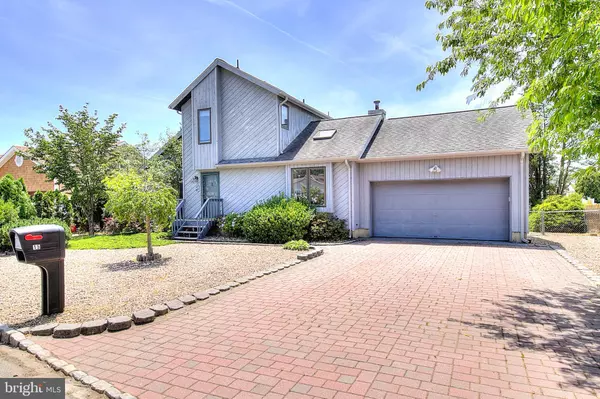$320,000
$339,000
5.6%For more information regarding the value of a property, please contact us for a free consultation.
15 PARKERS POINT BLVD Forked River, NJ 08731
2 Beds
2 Baths
1,542 SqFt
Key Details
Sold Price $320,000
Property Type Single Family Home
Sub Type Detached
Listing Status Sold
Purchase Type For Sale
Square Footage 1,542 sqft
Price per Sqft $207
Subdivision Forked River - Parkers Point
MLS Listing ID NJOC399606
Sold Date 08/31/20
Style Contemporary,Loft,Traditional
Bedrooms 2
Full Baths 2
HOA Y/N N
Abv Grd Liv Area 1,542
Originating Board BRIGHT
Year Built 1984
Annual Tax Amount $7,673
Tax Year 2019
Lot Size 7,700 Sqft
Acres 0.18
Lot Dimensions 77.00 x 100.00
Property Description
Beautiful contemporary with 77' bulkheaded river views and riparian grant. Maintenance free stone yard, mature landscape, belgian block curbing, paver driveway and walkway. This open floor plan includes 2 bedrooms and 2 baths and is ready for a new owner. 1 bed, 1 bath on main level and 1 bedroom, 1 bath is upstairs. Loft overlooking main floor can be used as a library, office or even a 3rd bedroom with balcony overlooking the fenced in rear yard. Cathedral ceilings in living and dining rooms. Gas fireplace. Eat in kitchen with granite counter tops. Sunny enclosed porch overlooks the backyard and the Forked River. Large laundry room leading the way to an oversized 2 car heated garage with plenty of built in storage. Its time to enjoy waterfront living.
Location
State NJ
County Ocean
Area Lacey Twp (21513)
Zoning R-75
Rooms
Main Level Bedrooms 1
Interior
Interior Features Attic, Attic/House Fan, Breakfast Area, Carpet, Ceiling Fan(s), Combination Dining/Living, Combination Kitchen/Dining, Floor Plan - Open, Kitchen - Eat-In, Kitchen - Island, Recessed Lighting, Skylight(s), Stall Shower, Tub Shower, Upgraded Countertops, Pantry
Hot Water Natural Gas
Heating Baseboard - Hot Water
Cooling Central A/C, Ceiling Fan(s), Attic Fan
Fireplaces Number 1
Fireplaces Type Gas/Propane
Equipment Dishwasher, Dryer, Oven - Single, Refrigerator, Stove, Washer, Water Heater
Fireplace Y
Window Features Casement,Skylights
Appliance Dishwasher, Dryer, Oven - Single, Refrigerator, Stove, Washer, Water Heater
Heat Source Natural Gas
Exterior
Exterior Feature Deck(s), Patio(s), Porch(es)
Parking Features Garage - Front Entry, Garage Door Opener, Oversized
Garage Spaces 2.0
Fence Chain Link
Water Access N
View Water, Canal
Roof Type Asphalt
Accessibility 2+ Access Exits
Porch Deck(s), Patio(s), Porch(es)
Attached Garage 2
Total Parking Spaces 2
Garage Y
Building
Lot Description Bulkheaded
Story 2
Sewer Public Sewer
Water Public
Architectural Style Contemporary, Loft, Traditional
Level or Stories 2
Additional Building Above Grade, Below Grade
New Construction N
Schools
Middle Schools Lacey Township M.S.
High Schools Lacey Township H.S.
School District Lacey Township Public Schools
Others
Senior Community No
Tax ID 13-00226 08-00024
Ownership Fee Simple
SqFt Source Assessor
Special Listing Condition Standard
Read Less
Want to know what your home might be worth? Contact us for a FREE valuation!

Our team is ready to help you sell your home for the highest possible price ASAP

Bought with Non Member • Non Subscribing Office





