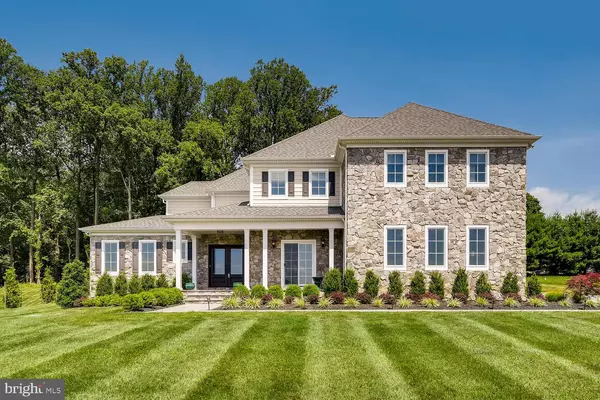$870,000
$899,000
3.2%For more information regarding the value of a property, please contact us for a free consultation.
13308 BRIGHTON VIEW CT Phoenix, MD 21131
4 Beds
6 Baths
5,999 SqFt
Key Details
Sold Price $870,000
Property Type Single Family Home
Sub Type Detached
Listing Status Sold
Purchase Type For Sale
Square Footage 5,999 sqft
Price per Sqft $145
Subdivision Phoenix
MLS Listing ID MDBC490796
Sold Date 09/14/20
Style Colonial
Bedrooms 4
Full Baths 5
Half Baths 1
HOA Fees $75/mo
HOA Y/N Y
Abv Grd Liv Area 4,499
Originating Board BRIGHT
Year Built 2015
Annual Tax Amount $11,112
Tax Year 2020
Lot Size 1.140 Acres
Acres 1.14
Property Description
Constructed in 2015 by an award winning builder, this four bedroom custom home is now the only home available in the sought after Brighton View neighborhood of Phoenix. The home offers all the modern touches for the discerning buyer. From the stone and HardiePlank exterior to the modern, open floorplan, this home is truly impeccable. The entry of the home greets you with a covered front porch and double, glass front doors. An open floorplan is apparent as you step into the two-story foyer with an overlook from the upper level. The banquet sized dining room to the right offers plenty of space for casual or formal dining. A living room (or office or den) is to the left after passing the guest powder room and coat closet with built-ins. This room could even be converted to an additional first floor guest room. As you walk into the heart of the home, you will notice the abundance of space offered by the family room and kitchen. The beautiful family room centers around a stone, gas fireplace with stunning details like a coffered ceiling and double sliding glass doors to the rear patio. The enormous bright chef s kitchen has a contemporary flair and offers plenty of space for cooking, eating, and storage, with high end KitchenAid appliances, a gas range, double oven, large pantry and center island, and all soft-closing drawers and cabinets. The built-in bar between the kitchen and dining room is the perfect place for additional storage so you will never run out of space. There is also a large mud room closet with built-ins off the entry from the oversized 3-car garage. The upper level of the home boasts a master suite like none other, with a tray ceiling in both the bedroom and bath area, separate tub and shower, and double sinks. The walk-in closet is large enough for two with plenty of space left over. One of the most convenient features is the upper level laundry room, just outside of the master suite. The three additional bedrooms on the upper level each have a walk-in closet with California closet style closet systems and an en-suite bath, so there is plenty of room for all! The fully finished lower level presents an extra spacious recreation or club room, an additional room that could be used for a guest room, library, office, or exercise room, and a full bath. With recessed lighting and sliding glass doors that lead up to the back yard and patio, the lower level is as light and bright as the rest of the home. The home and property overlook the valley and have terrific sunset views. The lot is just over an acre and is large enough for a backyard pool, but with the convenience of a location only ten minutes to Towson and 695. Fall in love with the tranquil neighborhood. You will love this property!
Location
State MD
County Baltimore
Zoning RESIDENTIAL
Rooms
Other Rooms Dining Room, Primary Bedroom, Bedroom 2, Bedroom 3, Bedroom 4, Bedroom 5, Kitchen, Family Room, Foyer, Study, Laundry, Recreation Room
Basement Partially Finished
Interior
Interior Features Breakfast Area, Carpet, Ceiling Fan(s), Crown Moldings, Dining Area, Family Room Off Kitchen, Floor Plan - Open, Kitchen - Gourmet, Kitchen - Island, Kitchen - Table Space, Primary Bath(s), Pantry, Recessed Lighting, Soaking Tub, Upgraded Countertops, Wainscotting, Walk-in Closet(s), Water Treat System, Wet/Dry Bar, Wood Floors
Hot Water Natural Gas, 60+ Gallon Tank
Heating Forced Air
Cooling Central A/C
Flooring Hardwood, Carpet
Fireplaces Number 1
Fireplaces Type Gas/Propane, Mantel(s), Stone
Equipment Built-In Microwave, Dishwasher, Disposal, Dryer, Exhaust Fan, Oven - Double, Oven - Wall, Oven/Range - Gas, Range Hood, Refrigerator, Water Heater, Washer, Stainless Steel Appliances
Fireplace Y
Window Features Energy Efficient
Appliance Built-In Microwave, Dishwasher, Disposal, Dryer, Exhaust Fan, Oven - Double, Oven - Wall, Oven/Range - Gas, Range Hood, Refrigerator, Water Heater, Washer, Stainless Steel Appliances
Heat Source Natural Gas
Laundry Upper Floor
Exterior
Parking Features Garage - Side Entry, Inside Access
Garage Spaces 3.0
Water Access N
View Scenic Vista, Trees/Woods
Roof Type Architectural Shingle
Accessibility None
Attached Garage 3
Total Parking Spaces 3
Garage Y
Building
Story 2
Sewer On Site Septic
Water Well
Architectural Style Colonial
Level or Stories 2
Additional Building Above Grade, Below Grade
Structure Type 9'+ Ceilings,Tray Ceilings,2 Story Ceilings
New Construction N
Schools
Elementary Schools Carroll Manor
Middle Schools Cockeysville
High Schools Dulaney
School District Baltimore County Public Schools
Others
Senior Community No
Tax ID 04102500003710
Ownership Fee Simple
SqFt Source Estimated
Special Listing Condition Standard
Read Less
Want to know what your home might be worth? Contact us for a FREE valuation!

Our team is ready to help you sell your home for the highest possible price ASAP

Bought with Susan Hemmerly • Long & Foster Real Estate, Inc.





