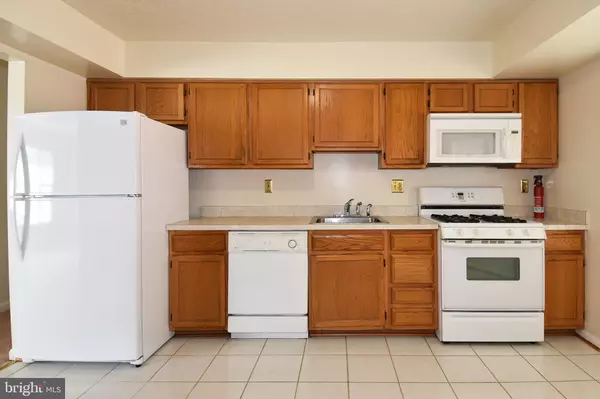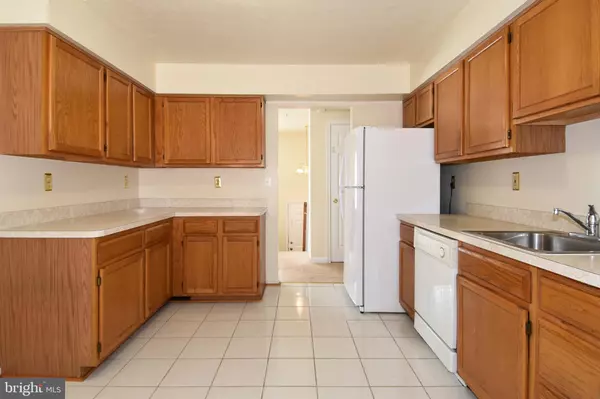$335,000
$330,000
1.5%For more information regarding the value of a property, please contact us for a free consultation.
12206 BIRCHVIEW DR Clinton, MD 20735
4 Beds
3 Baths
2,432 SqFt
Key Details
Sold Price $335,000
Property Type Single Family Home
Sub Type Detached
Listing Status Sold
Purchase Type For Sale
Square Footage 2,432 sqft
Price per Sqft $137
Subdivision Boniwood
MLS Listing ID MDPG575322
Sold Date 09/15/20
Style Split Foyer
Bedrooms 4
Full Baths 3
HOA Y/N N
Abv Grd Liv Area 1,216
Originating Board BRIGHT
Year Built 1995
Annual Tax Amount $3,982
Tax Year 2019
Lot Size 6,466 Sqft
Acres 0.15
Property Description
SUPER SIZED!! All brick Split Foyer..On Beautiful lot..... Large shed Tender Love & Care- Absolutely everything is here for a lifetime of fabulous living. " A True Value" A wonderful picturesque family room for entertaining with brick fire place .. Large master . Freshly painted and gleaming hardwood floors on upper leave. Updated kitchen with upgraded appliances. Sunlight streams into the beautiful living room which opens up in to the dinning room. Florida sunroof off the dinning room. Large 4th bedroom in the basement. Large Laundry room with storage. Terrific value in the excellent well cared for home.
Location
State MD
County Prince Georges
Zoning RS
Rooms
Other Rooms Living Room, Dining Room, Bedroom 4, Kitchen, Family Room, Laundry
Basement Daylight, Full, Fully Finished, Heated, Walkout Level
Interior
Interior Features Carpet, Dining Area, Formal/Separate Dining Room, Floor Plan - Traditional, Kitchen - Eat-In, Primary Bath(s), Wood Floors
Hot Water Natural Gas
Heating Forced Air
Cooling Central A/C
Flooring Hardwood, Fully Carpeted, Carpet
Fireplaces Number 1
Fireplaces Type Fireplace - Glass Doors, Equipment, Brick
Equipment Built-In Microwave, Dishwasher, Dryer, Disposal, Exhaust Fan, Oven/Range - Gas, Stove, Washer
Fireplace Y
Window Features Energy Efficient
Appliance Built-In Microwave, Dishwasher, Dryer, Disposal, Exhaust Fan, Oven/Range - Gas, Stove, Washer
Heat Source Natural Gas
Laundry Has Laundry, Basement
Exterior
Exterior Feature Porch(es), Enclosed
Utilities Available Cable TV
Water Access N
View Garden/Lawn
Roof Type Asphalt
Accessibility None
Porch Porch(es), Enclosed
Garage N
Building
Story 2
Sewer Public Sewer
Water Public
Architectural Style Split Foyer
Level or Stories 2
Additional Building Above Grade, Below Grade
Structure Type Dry Wall
New Construction N
Schools
Elementary Schools Call School Board
Middle Schools Call School Board
High Schools Call School Board
School District Prince George'S County Public Schools
Others
Senior Community No
Tax ID 17090924803
Ownership Fee Simple
SqFt Source Assessor
Security Features Security System
Acceptable Financing Conventional, FHA, Cash, VA
Listing Terms Conventional, FHA, Cash, VA
Financing Conventional,FHA,Cash,VA
Special Listing Condition Standard
Read Less
Want to know what your home might be worth? Contact us for a FREE valuation!

Our team is ready to help you sell your home for the highest possible price ASAP

Bought with Helen W Thomas Goode • AAA Real Estate & Property Management Services LLC





